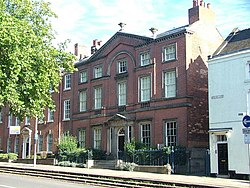 | |
 | |
| Location | Derby, Derbyshire |
|---|---|
| Website | Pickford's House information |
Pickford's House Museum of Georgian Life and Costume is in Derby, England. It is named after architect Joseph Pickford, who built it as his family home in 1763-65. It was opened as a museum in 1988. The building is Grade I listed.

