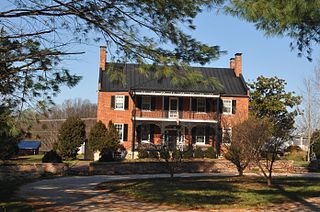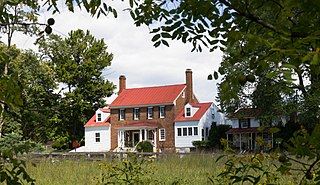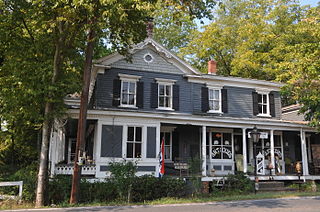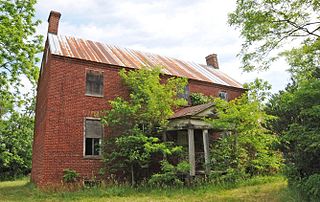
The White House in Brentsville, Virginia was built in 1822. It was listed on the National Register of Historic Places in 1989. It is also known as the Williams-Dawe House.

Hanger Mill, also known as Huff Mill, is a historic grist mill located at Churchville, Augusta County, Virginia. It was built about 1860, and is a 2 1/2-story, limestone and heavy mortise-and-tenon frame building with a metal gable roof and weatherboard siding. It has an attached one-story office structure. The mill operated until 1940, and retains most of its milling machinery.

Bowman Farm is a historic home located near Boones Mill, Franklin County, Virginia. The original dwelling was built about 1833, and is the two-story rear wing with a Georgian style interior. Appended to the east gable-end of the original house is a two-story center-passage-plan frame section dating to about 1900. Both sections have metal-sheathed gable roofs. The house was renovated in 1999. Also on the property are a contributing log bank barn, frame barn, granary, and family cemetery.

Pop Castle is a historic plantation house located near White Stone, Lancaster County, Virginia. It was built in 1855, and is a two-story, five-bay, gable roofed frame dwelling with Greek Revival style details. It has a single pile, central passage plan and two exterior end chimneys. It rests partly on the foundations of an 18th-century dwelling. Also on the property are the contributing antebellum granary and a roughly contemporary smokehouse. The property also includes the archaeological remains of most related service structures.

Rose Hill Farm is a home and farm located near Upperville, Loudoun County, Virginia. The original section of the house was built about 1820, and is 2+1⁄2-story, five bay, gable roofed brick dwelling in the Federal style. The front facade features an elaborate two-story porch with cast-iron decoration in a grape-vine pattern that was added possibly in the 1850s. Also on the property are the contributing 1+1⁄2-story, brick former slave quarters / smokehouse / dairy ; one-story, log meat house; frame octagonal icehouse; 3+1⁄2-story, three-bay, gable-roofed, stone granary (1850s); a 19th-century, arched. stone bridge; family cemetery; and 19th century stone wall.

The Jones Farm is a historic tobacco plantation house and farm located near Kenbridge, Lunenburg County, Virginia. It was built about 1846, and is a two-story, three bay, frame I-house with a rear ell dated to about 1835. It is sheathed in original weatherboard and has a side gable roof. It features a front porch with Greek Revival style characteristics. Also on the property are the contributing smokehouse, ice house, granary, storage barn, tobacco storage facility, dairy stable, corncrib, two chicken coops, five tobacco barns, three tenant farmhouses, and the sites of a well house and tool shed.

Woodbourne is a historic home and farm located at Madison, Madison County, Virginia. The house was built between about 1805 and 1814, and is a two-story, gable-roofed brick structure. It has a front porch, a two-story frame wing attached to either gable end, and a one-story rear frame wing. Adjacent to the house is the two-story, old kitchen building. Also on the property are the contributing ruins of the foundation of the old barn.

Mt. Atlas is a historic home and national historic district located near Haymarket, Virginia, United States. It was built about 1795 and is a 2+1⁄2-story, three-bay, Georgian style, frame dwelling with a single-pile, side hall plan. It has a 1+1⁄2-story rear ell dated to the late-19th century and a two bay front porch. The house features a single exterior stone chimney, a metal gable roof, and a molded, boxed cornice with modillions. Also included in the district are a smokehouse and the sites of the former kitchen and a carriage house.

St. Paul's Episcopal Church is a historic Episcopal church in Haymarket, Virginia, United States. It was started in 1801 and is a two-story, gable-roofed brick church building. The building originally served as the district courthouse for Fairfax, Fauquier, Loudon, and Prince William counties. It later housed Hygeia Academy. It was consecrated as a church in 1834, and remodeled in 1867, after being gutted during the American Civil War. The remodeling added the frame chancel, bracketed cornice, and octagonal belfry and spire.

The Lawn is a historic home and national historic district located near Nokesville, Prince William County, Virginia. The main house was built in 1926 to replace the original Gothic Revival style dwelling that burned in a fire in 1921. It is a two-story, three-bay, Tudor Revival style, stuccoed dwelling. The house features half-timber framing and a complex cross gable roof. Attached to the house is a brick kitchen wing that survived from the original house. Also included in the district are a board-and-batten schoolhouse, barn, smokehouse, overseer's cottage, privy, stone dairy, and stone root cellar.

Brentsville Courthouse and Jail is a historic courthouse and jail located at Brentsville, Prince William County, Virginia. The courthouse was built in 1822, and is a two-story, Federal style brick building. It features a fanlight over the main entrance, within a keyed, semicircular brick arch and an octagonal-roofed, frame-built cupola. The Brentsville Jail was built about 1820, and is located 30 yards from the courthouse. It is a well-constructed, two-story, gable roofed structure. The county seat was moved to Manassas in the 1890s to the Prince William County Courthouse and the courthouse and jail were abandoned.

Davis–Beard House, also known as Glee Hall and Davis House, is a historic home located at Bristow, Prince William County, Virginia. It was built after the American Civil War, and is a two-story, five bay, frame dwelling with later additions. The rambling dwelling has a number of Late Victorian style decorative elements. It features a one-story wraparound porch, decorated gables, bay windows, and storefront. Also on the property are a contributing brick hip-roofed carriage house and a small lattice-covered frame privy.

Ben Lomond, also known as Ben Lomond Plantation, is a historic plantation house located at Bull Run, Prince William County, Virginia. It was built in 1837, and is a two-story, five bay, red sandstone dwelling with a gable roof. The house has a central-hall plan and one-story frame kitchen addition. One-story pedimented porches shelter the main (north) and rear (south) entries. Also on the property are the contributing frame two-story tenant's house, brick pumphouse, and a bunkhouse dated to the early 20th century; and a meat house, dairy, and slave quarters dated to the late-1830s.

Locust Bottom, also known as Rollingwood Farm, is a historic home and national historic district located near Haymarket, Prince William County, Virginia. The main house was built about 1811, and is a two-story, four-bay, Federal style, brick dwelling with a single-pile, modified central-hall plan. It has end chimneys, a metal gable roof, a molded brick cornice, and a kitchen wing which predates the main house. The two-story rear frame addition was added in the late-19th century. Also included in the district are the shop, the carriage house, the two chicken houses, the brooder house, the milk house, the horse barn, the tenant house, corn crib, and the remains of a smokehouse.

Level Loop is a historic home and farm located near Brownsburg, Rockbridge County, Virginia, USA. It was built about 1819 and is a two-story, five bay, brick Federal style dwelling. It has a side gable roof, exterior end chimneys and a moulded brick cornice. The property includes the contributing stone chimney of an early outdoor kitchen and an early-20th century bank barn and granary. The house was built for William Houston, a relative of the Texas pioneer and Rockbridge County native, Sam Houston.

Mulberry Grove is a historic home located near Cornwall, Rockbridge County, Virginia, USA. It was built in 1796, and is a two-story, three bay, stone I-house dwelling. It has a side gable roof, exterior end chimneys, and a bold cornice decorated with modillions and dentils. A two-story frame addition and one-story porch were added about 1900. The property includes a contributing bank barn and granary, both erected around 1900.

Kennedy–Lunsford Farm is a historic home, farm, and national historic district located near Lexington, Rockbridge County, Virginia. The district encompasses six contributing buildings. They are the main house, plus a large bank barn, a corn crib / machinery shed, a spring house, a chicken coop and a syrup house, all dating from the early-20th century. The main house is a two-story, three-bay, vernacular Georgian style stone dwelling with a gable roof and interior end chimneys. It has a single bay, gable roofed front porch and two-story rear frame ell.

Mahone's Tavern, also known as Kello's Tavern, Vaughn's Tavern and Howard's Hotel, is a historic inn and tavern located in Courtland, Southampton County, Virginia. It was built about 1796, and is a two-story, three-bay, gable-roofed, wood-framed structure with exterior gable end chimneys. A rebuilt hyphen and kitchen structure were added in 1933. In 1831, like nearly every standing building in Courtland, or Jerusalem at the time, it became a refuge and gathering place for local citizens during the slave uprising led by Nat Turner, known as Nat Turner's slave rebellion. The building was also the boyhood home of two persons who later achieved national prominence: Confederate General William Mahone and John J. Kindred, resident from 1859 to 1869, who later became a U.S. Senator from New York. It ceased being used as a tavern or hotel in 1901.

The Walter McDonald Sanders House is a historic house that forms the center of the Sanders House Center complex at Bluefield in Tazewell County, Virginia, United States. It was built between 1894 and 1896, and is a large two-story, three-bay, red brick Queen Anne style dwelling. A two-story, brick over frame addition was built in 1911. The house features a highly decorative, almost full-length, shed-roofed front porch; a pyramidal roof; and a corner turret with conical roof. Also on the property are the contributing limestone spring house, a frame smokehouse which contains a railroad museum, a frame granary, and an early-20th century small frame dwelling known as the Rosie Trigg Cottage, which houses the Tazewell County Visitor Center.

Roxbury is a historic home located near Oak Grove, Westmoreland County, Virginia.


























