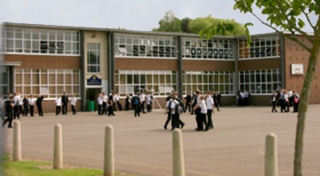
This is a list of the National Register of Historic Places listings in St. Louis County, Missouri.

The Ballenger Building, also known as G.F. Troxell Furniture Store, Taylor Music and Furniture Co., and Safeway, is a historic commercial building located in downtown Columbia, Missouri. It was originally built about 1892, and expanded rearward about 1904. It was extensively remodeled in 1928. It is a two-story brick building on a stone foundation. It features terra cotta ornamentation and Chicago school style windows. Today it holds Kaldi's Coffee House.
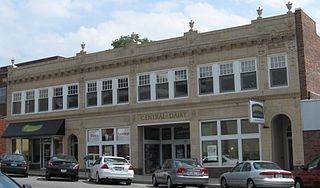
The Central Dairy Building, also known as Downtown Appliance and Gunther's Games, is a historic commercial building located in downtown Columbia, Missouri. It was built in 1927, and enlarged to its present size in 1940. It is a two-story brick building with terra cotta ornamentation elaborate classical and baroque design motifs. Also on the property is a contributing brick warehouse, constructed about 1940. Today the building houses an appliance store and restaurants on the first floor and lofts on the second.

The Coca-Cola Bottling Company Building, also known as the Kelly Press Building, is a historic commercial building located on Hitt Street in downtown Columbia, Missouri. It was built in 1935, and is a 1 1/2-story, Colonial Revival style brick building with a side gable roof with three dormers. It has a long one-story rear ell. Today it houses Uprise Bakery, Ragtag Cinema, Ninth Street Video, and Hitt Records.

The Sanford F. Conley House is a historic home located at Columbia, Missouri. It is an ornate 19th century residence in the Italianate architectural style. Built in 1868 as a residence for the Conley family. The house is near the University of Missouri campus. After being added to the National Register of Historic Places in 1973 the house was purchased by the university and houses the school's "excellence in teaching" program.

The First Christian Church is a historic Disciples of Christ church located at 101 North Tenth Street in Columbia, Missouri. It was designed by T.N. Bell of Chicago, Illinois and built in 1893. It has a Richardsonian Romanesque style Sanctuary that includes a square bell tower, horizontal massing with contrasting high gables, round arches, heavy and highly textured stone work, and voussoir arches. The Education Building was designed by Eugene Groves and added in 1929. This is the second church building to stand at this site. The building is still a functioning church today.
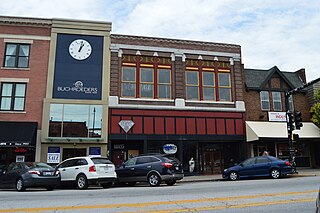
The Kress Building, also known as Kress Wholesale Company Store and Mehornay Furniture Store, is a historic commercial building located in downtown Columbia, Missouri. It was built in 1910 for the S. H. Kress & Co., and remodeled in about 1946. It is a tall two-story, brick building with an open storefront topped by horizontal metal banding, that consists of large plate glass windows. The building has seen a variety of uses and is currently host two night clubs: Roxy's on the second story, and The Piano Bar on the Ground.

The McCain Furniture Store Building is a historic commercial building located in downtown Columbia, Missouri. It was built about 1930 for the S. H. Kress & Co., and remodeled in 1951. It is a two-story, brick building with a simple stepped parapet. Though it has hosted a variety of businesses since the closing of the original store, today it holds Plasma Biological Services.
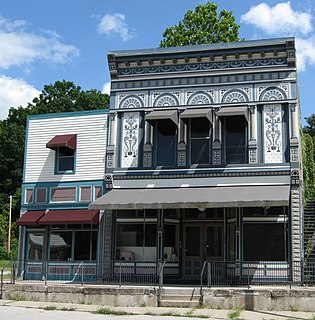
The Samuel E. Hackman Building, also known as the A.L. Barner Hardware Company Building, is a historic commercial building located at Hartsburg, Missouri. It was built in 1897 and expanded about 1903. It is a two-story, rectangular frame building with a flat facade. It features the original elaborate iron and frame storefront.

The Missouri State Teachers Association Building is a historic building located at Columbia, Missouri. It was built in 1927 and houses the Missouri State Teachers Association Headquarters. The building is located on South 6th Street on the University of Missouri campus and is a two-story, Tudor Revival style brick building. It was the first building in the United States built specifically to house a state teachers association. A historical marker on the site commemorates the lands former tenant "Columbia College," the forerunner of the University of Missouri.
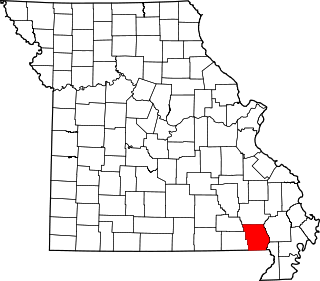
This is a list of the National Register of Historic Places listings in Butler County, Missouri.

The Commerce Building is a building located in Everett, Washington, listed on the National Register of Historic Places and included in the Hewitt Avenue Historic District. The five-story structure was built in 1910 at a cost of $100,000. The building was designed by noted local architect Benjamin Franklin Turnbull who was responsible for several other commercial buildings in Everett as well as numerous residential structures. Turnbull's office was located in the building from 1910 until 1927, when his career in Everett drew to a close. Office spaces predominated on the building's second through fourth floors, while the top floor was occupied by the Everett Business School. The building was vacant at the time of its nomination to the National Register in 1992. Beginning in 1993, it became an affordable housing community with 48 assisted studio rental units. It is managed by the non-profit organization Housing Hope.

Marcy Village Apartments is a historic community located in Indianapolis, Indiana, United States. Built in 1939, the 25-acre (10 ha), 19-building apartment community compose a historic district that was listed on the National Register of Historic Places on March 24, 2004. Ground for the development was broken the week of March 20, 1939, and work was started on a full-time basis with Everett A. Carson of Indianapolis as the builder. Architects, Granger & Bollenbacher of Chicago, created the Colonial Revival apartment community for owners at the time, Marcy Realty Corporation.
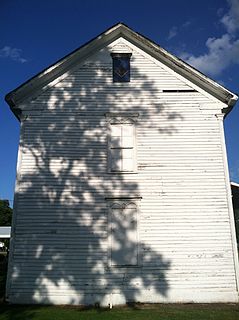
The Ancient Landmark Masonic Lodge Number 356 A.F. and A.M. is located in Harrisburg, Missouri and played a major role in the social and educational history of the town. The building was listed on the National Register of Historic Places in 2013 and houses the Order of the Eastern Star. Constructed by the Freemasons, the building served as Harrisburg's school from 1878-1963. A major addition and bell tower have been removed from the structure and time has left the building in dire need of repair.

Central School is a historic structure located in Lake City, Iowa, United States. A bond referendum for a new school passed in February 1884. The Des Moines architectural firm of Foster & Liebee designed the building in the Italianate style, and it was built by contractor Robert Harrison. They based their plan on an example the school board found in Everett's School Architecture. The exterior of the two-story structure is composed of locally produced brick and it cost $7,175 to build. Two classrooms were located on each of the two floors. A frame building to house the kindergarten was built in 1895, and the school board determined the following year to expand the building by four more classrooms. In 1897 the addition was completed, as was another grade school building in town. A high school was built in 1904, which took the pressure off the school's population. The building served as a school building until 1980. It was acquired three years later by Central School Preservation Inc. and renovated for a historic-cultural center. It was listed on the National Register of Historic Places in 1985.
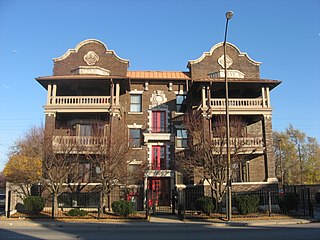
Coulter Flats also known as The Coulter, is a historic apartment building located at Indianapolis, Indiana. It was built in 1907, and is a three-story, six bay by six bay, Tudor Revival / Jacobean Revival style brick building with terra cotta ornamentation on a raised basement. It is of hollow tile and concrete framing. It features porches and Flemish gables.

Everett School, also known as St. Joseph Christian School, is a historic school building located at St. Joseph, Missouri. It was built in 1909, and is a two-story, "E"-plan, Colonial Revival style brick building on a raised basement. It features a crenellated parapet and central bay topped by a large projecting metal arch with prominent keystone. Also on the property are the contributing gymnasium and power plant.

Building at 217 West Main Street, also known as the Open Door Service Center Building, is a historic commercial building located at Sedalia, Pettis County, Missouri. It was built in 1874, and is a two-story, "L"-shaped, Italianate style brick building. A wing was added in 1906. It features a decorative metal cornice and three round arched windows. The building is known to have housed a brothel in the late-19th and early-20th centuries.

The Pleasant Lawn School Historic District is a nationally recognized historic district located northeast of Mount Pleasant, Iowa, United States. It was listed on the National Register of Historic Places in 1987. At the time of its nomination it consisted of three resources, all of which are contributing buildings. This is the only intact example of a consolidated rural school district in Iowa. It consists of a two-story brick school building (1917), a two-story frame teacherage (1917), and a hack barn. A gymnasium was added to the school building in 1941. The school was still in existence when the buildings were added to the National Register.

Everett School, also known as Davis Addition School, is a historic building located in Sioux City, Iowa, United States. Davis Addition School opened in 1888. It was named for the subdivision in which it was located. The original section of the building is composed of four rooms, and it cost $12,500 to build. It was renamed "Everett" in February of the following year, possibly after Edward Everett, the United States Senator from Massachusetts who gave the main speech at the Gettysburg National Cemetery dedication, the day that Abraham Lincoln delivered the Gettysburg Address. The gymnasium and additional classroom space was added in 1917. The auditorium was added in 1940, and the building has been modernized over the years. Both Everett and Smith Elementary schools were closed in 2011, with their students going to the new Liberty Elementary School. Arch Icon Development of Woodbine, Iowa acquired the building and is in the process of converting it into apartments. It was listed on the National Register of Historic Places in 2018.
