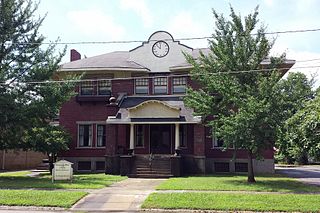
The Elks Club, also known as Community House, is a historic fraternal society clubhouse at 67 West Main Street in Marianna, Arkansas. It is a two-story brick building, built in 1911 by S. A. Keedy, a local contractor. It has an irregular layout, with a two-story main block and a side single-story wing with a porch on its flat roof. The main entry is centered in the two-story block, sheltered by a porch supported by brick posts and Doric columns. It was built for the local chapter of the Benevolent and Protective Order of Elks, who occupied it until financial constraints force its sale in 1934. It was acquired by the city in exchange for the payment of the outstanding mortgage, and was first occupied by the city library, with its second floor ballroom used as a community function space. The space occupied by the library is now used by the local chamber of commerce.

The Chi Omega Chapter House is a building built in 1927 on the campus of the University of Arkansas in Fayetteville, Arkansas. The building was listed on the National Register of Historic Places in 1995.
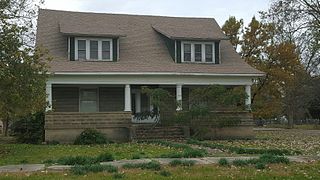
The Hubert & Ionia Furr House is a historic house at 702 Desoto Avenue in Arkansas City, Arkansas. The 1 1⁄2-story Dutch Colonial Revival house was built in 1910 by Hubert Furr, a local timber dealer. It has a basically rectangular plan, with a side-gable roof with flared eaves. The first floor is built out of decorative concrete blocks, while the gable ends and roof dormers are clad in wood shingles. There is a porch spanning the front facade supported by fluted Doric columns resting on a low wall of decorative concrete blocks.
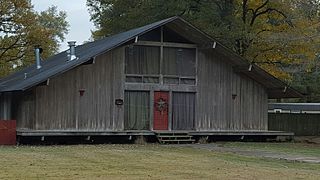
The Jay Lewis House is a historic house at 12 Fairview Drive in McGehee, Arkansas. The two story wood frame house was built in 1955 to a design by Edward Durell Stone, an Arkansas native and a leading proponent of new formalism. It is the only Stone-designed house in Desha County, and one of only five in the state. The exterior of the house is clad in vertical cypress boards, with a porch that wraps completely around the house, and a breezeway connecting to a carport, built at the same time. The porch roof is supported by six Douglas fir beams. The interior of the house is based on Stone's modern reinterpretation of the traditional Arkansas dog trot form, with the central living/dining/kitchen area acting as the central element of that form. Other rooms of the house connect to this section, and are separated from it by Shōji screens. The house's basic design is similar to that of another house Stone designed in Englewood, New Jersey. The house is largely unchanged since its construction; one chimney has been replaced due to storm damage.

Harvey's Grocery and Texaco Station is a historic retail establishment at 3241 Arkansas Highway 24, between Camden and Chidester, Arkansas. The single-story concrete block building was built in 1940 by Henry Harvey, replacing a log structure that had previously housed his retail establishment. The building is one of the best-preserved examples of 1940s vernacular general stores and gas stations in the Camden area. The style of the building is, despite its modern construction materials, reminiscent of 19th century retail buildings, with a small windows placed high on the sides, and a full-width front porch. The Harveys pumped gas until 1979, after which the tanks were removed. Harvey's was also a locally notable stop for politicians on the stump in Arkansas: those who are known to have stopped here were Bill Clinton, David Pryor, and Jay Dickey.
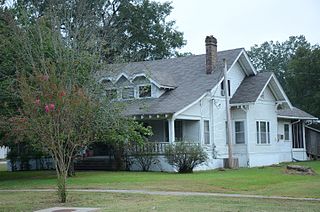
The D.L. McRae House is a historic house at 424 East Main Street in Prescott, Arkansas. This 1-1/2 story wood frame house was designed by Charles L. Thompson and built c. 1912. It is a well-preserved example of Thompson's work in a small-town setting, featuring Craftsman styling and a relatively unusual porch balustrade, with groups of three slender balusters clustered between porch columns.

The W. H. Allen House is a historic house in rural Columbia County, Arkansas. It is a single-story house whose main block is a four-room dogtrot house built in 1873 by one of the area's first American settlers, Walter Howard Allen. This main block measures 28 feet (8.5 m) in depth and 42 feet (13 m) in width, and was built from logs hauled to the site from Camden. The house was enlarged by Allen's son in 1907, and has been little altered since. The road it is located on was once the main road between Magnolia and El Dorado.

The David L. King is a historic house at 2nd and Kelly Street in Hardy, Arkansas. It is a two-story American Foursquare structure with a hip roof, and is fashioned from locally manufactured concrete blocks. It has a hip-roofed porch extending across its front. The house was built in 1919 for David L. King, a prominent lawyer in Sharp County, and is distinctive as a rare example of residential concrete block construction in the community.

The Mitchell–Ward House is a historic house at 201 North Nelson in Gentry, Arkansas. Its main block is an L-shaped wood frame structure, with a cross-gable roof, and a large gable above the porch in the crook of the L. The three front-facing gable ends have decorative Folk Victorian jigsawn trim and different styles of siding, and the porch features turned posts, a spindled balustrade, and a decorative frieze. The interior has also retained all of its original woodwork. The house was built in 1897, and is one of the finest Queen Anne/Folk Victorian houses in the city.

The Rife House was a historic house at 1515 South Eighth Street in Rogers, Arkansas. It was a modest single-story house, built out of concrete blocks cast to resemble rusticated stone. It had a gable-on-hip roof, with a shed-roof extension to the rear, and a full-width porch across the front. The porch was supported by four fluted columns fashioned out of concrete blocks. Built c. 1920, this was a local example of a vernacular house built using a once-popular construction material.
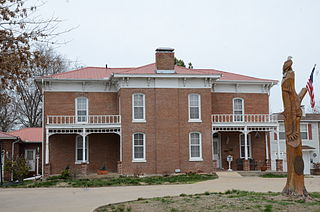
The Col. Young House is a historic house at 1007 SE Fifth Street in Bentonville, Arkansas. It is a two-story brick structure, with a cruciform plan and a hip roof that ends in a cornice studded with paired brackets. Unlike other typical Italianate houses, this one lacks a porch highlighting its main entrance area. This house was built c. 1873, and is one Bentonville's first Italianate houses to be built.

The Bryant-Lasater House is a historic house at 770 North Main Street in Mulberry, Arkansas. It is a 1-1/2 story wood frame structure, set on a foundation of molded concrete blocks, with a shallow-pitch pyramidal roof, and a hip-roof porch extending across the front. A rear porch has been enclosed. Built c. 1900, the house is locally distinctive for its architecture, as a particularly large example of a pyramid-roofed house, and for its historical role as the home of a succession of locally prominent doctors, including Dr. O. J. Kirksey, who operated a maternity hospital in the house.

The Drennen-Scott House is a historic house museum on North 3rd Street in Van Buren, Arkansas. It is a single-story log structure, finished in clapboards, with a side-gable roof that has a slight bell-cast shape due to the projection of the roof over the front porch that extends across the width of its main block. The house was built in 1836 by John Drennen, one of Van Buren's first settlers. Drennen and his brother-in-law David Thompson were responsible for platting the town, and Drennen was politically active, serving in the territorial and state legislatures, and at the state constitutional convention. The house remained in the hands of Drennen descendants until it was acquired by the University of Arkansas at Fort Smith, which operates it as a house museum.

The House at 712 N. Mill Street in Fayetteville, Arkansas, is a particularly fine local example of Craftsman/Bungalow style architecture. Built c. 1914, it is a 1-1/2 story wood frame structure, set on a foundation of rusticated concrete blocks. The walls are finished in novelty siding, and there is a shed-roof porch extending across most of its front, supported by slightly-tapered box columns mounted on concrete piers. The area under the porch includes exposed rafter ends. A gable-roof dormer with three sash windows pierces the roof above the porch.

The James William Boggs House is a historic house on Austin Street in Pangburn, Arkansas. Located on the east side, between Torrence and South McKee Streets, it is a 1-1/2 story rambling wood frame structure with a variety of gables, porches and projecting sections. Its front facade is dominated by a single-story hip-roofed porch supported by tapered square columns, and shelters a pair of entrances. To the rear of the main block a shotgun house was moved and attached. It was built in 1908 and is one of a small number of houses surviving from the period in White County.
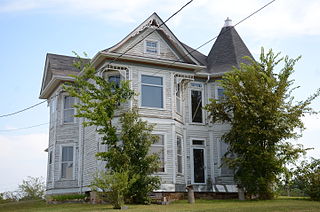
The Dr. Sam G. Daniel House is a historic house on the north side of Nome Street, one block west of the courthouse in Marshall, Arkansas. It is a two-story wood frame structure, with a hip roof and clapboard siding. It has a projecting gabled section at the left of its front facade, and a polygonal turreted section on the right side, with a single-story porch in front. The house was built in 1902-03 for Dr. Sam Daniel.

The Servetus W. Ogan House is a historic house at 504 East Forrest Avenue in Wynne, Arkansas. It is a two-story American Foursquare building, built out of rusticated concrete blocks in 1910. It has a hip roof with hipped dormers, and a projecting single-story porch supported by square columns. It is one of the city's few examples of residential concrete-block construction, a style that was briefly popular in the area.

The Safferstone House is a historic house at 2205 Arch Street in Little Rock, Arkansas. It is a two-story stuccoed building, with a gabled terra cotta roof. A single-story gabled porch extends to the front across the left half, with a rounded archway in the front. A recessed ell extends to the right of the main block, and a shed-roof bay projects to the left. The house was built in 1925 and designed by Sanders and Ginocchio (Cromwell), and is an example of Spanish Mission Revival architecture.
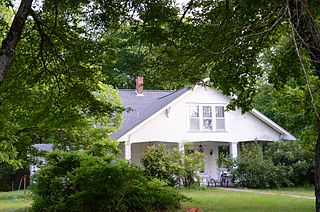
The Patton House is a historic house on the south side of Arkansas Highway 25 in Wooster, Arkansas. It is a 1-1/2 story wood frame structure, with a cross-gable roof, weatherboard siding, and a concrete block foundation. The front-facing gable extends over a recessed porch, the gable supported by distinctive shaped concrete block columns. The interior retains original built-in cabinetry and oak trim. The house was built in 1918, and is the small community's finest example of American Craftsman architecture.

The Thornton House is a historic house at 1420 West 15th Street in Little Rock, Arkansas. It is a two-story wood frame American Foursquare house, with a dormered hip roof, weatherboard siding, and single-story porch across the front. Its roof and dormer have exposed rafter ends in the Craftsman style, and the porch is supported by fluted square columns, with spindled balustrades between. The oldest portion of the house is a small cottage, built about 1896 and subsequently enlarged several times. It is prominent as the home in the early 20th century of Dr. John Thornton, a prominent African-American physician, and also briefly of Charlotte E. Stephens, the city's first African-American teacher.






















