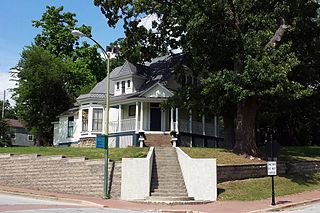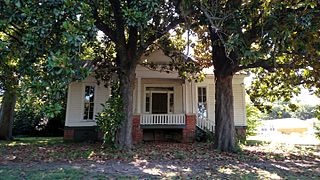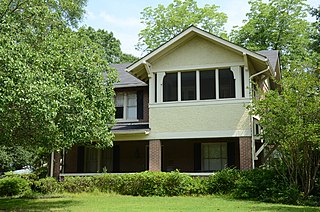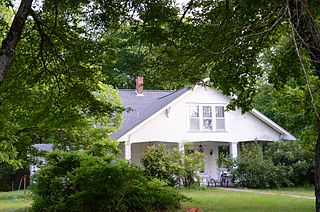
The Bush House is a historic house at 1516 Ringo Street in Little Rock, Arkansas. It is a two-story wood-frame structure, with a front gable roof and clapboard siding. A single-story gabled porch, its gable nearly matching that of the main roof, projects from the front, supported by fieldstone columns. The gable ends feature half-timbering effect typical of the Craftsman/Bungalow style. The house was designed by Thompson & Harding and built in 1919.

The Clark House is a historic house at 1324 South Main Street in Malvern, Arkansas. It is a 1 1⁄2-story wood-frame structure, roughly rectangular in plan, with a side-gable roof, projecting front-facing cross-gable sections on the left side, and a hip-roofed porch extending to the right. The roof extends over a recessed porch, with exposed rafter ends and brick pier supports. It was built in 1916 in Bungalow/Craftsman style to a design by architect Charles L. Thompson.

The Gracie House is a historic house in New Gascony, Arkansas. It is located in an agricultural setting south of Arkansas Highway 88, on land that made up what was once Arkansas's largest cotton plantation. It is a modest 1-1/2 story wood frame structure, with a wide gable roof and weatherboard siding. A gable section projects at the right side of the front, with a porch extending across the remainder of the front, recessed under the main roof and supported by Tuscan columns. A broad gabled dormer pierces the roof above the porch. The house was built in 1915, and was designed by architects Thompson and Harding as an American Craftsman-influenced bungalow. It was listed on the National Register of Historic Places in 1982.

The John McCaleb House is a historic house at Main Street and Sidney Road in Evening Shade, Arkansas. It is a 1-1/2 story wood frame structure with a gable roof studded with cross gables and dormers. Built c. 1900, it is an outstanding local example of Queen Anne styling, with its complex massing and roofline, projecting gable sections, a recessed attic porch, an octagonal turret, and porch with turned posts and jigsawn brackets. The interior retains significant period decoration, including woodwork and wallpaper.

The Bratt-Smiley House is a historic house at University Street and Broadway in Siloam Springs, Arkansas.

The Blackburn House is a historic house at Main and College Streets in Canehill, Arkansas. It is a 2 1⁄2-story wood-frame structure, with a cross-gable hip roof and a stone foundation. The house has the asymmetrical massing and decorative wood shingle siding in its gables that are characteristic of Queen Anne architecture, and shed-roof porch extending across its main facade, supported by box columns. The porch has a gabled pediment above the stairs leading to the main entrance, and a symmetry more typical of the Colonial Revival. Built in 1898 by a local doctor, this house is a well-preserved local example of this transitional form.

The Ferguson-Calderara House is a historic house at 214 North 14th Street in Fort Smith, Arkansas. It is a roughly rectangular 2-1/2 story wood frame structure, with a high hip roof punctuated by large gables. A single-story hip-roofed porch, supported by round modified Ionic columns with a decorative wooden balustrade between, extends across the front and along one side. The front-facing gable has a Palladian window with diamond lights, and the left side of the second floor front facade has a former porch with decorative pilasters and carved arch moldings. The house was built in 1904 for A. L. Ferguson, owner of one of Fort Smith's largest lumber companies.

The Hyde House is a historic house at 400 North Second Street in Augusta, Arkansas. It is a single-story wood frame structure, three bays wide, with a front facing gable roof and a temple-front porch sheltering its centered entrance. The entrance is flanked by sidelight windows and topped by a three-light transom window. The porch has a wide freeze and pedimented gable, and is supported by round columns with simple capitals. Built c. 1865, it is a fine local example of Greek Revival architecture.

The Lair House is a historic house at Stone and Elm Streets in Holly Grove, Arkansas. It is a 2-1/2 story wood frame structure, with a complex roof line with two forward gables joined by a horizontal crossing section. The gables rest on projecting window bays, with a small gable-roofed porch between at the attic level. The exterior and interior have retained a wealth of Queen Anne woodwork, despite the conversion of its front porch to a more Craftsman-style appearance. Built about 1905, it is one of Holly Grove's finest examples of Queen Anne architecture.

The Brown House is a historic house on Elm Street in Bald Knob, Arkansas. It is a single-story wood frame structure, finished in brick, with a front-facing gable roof and a gable-roof porch that projects to the side. The porch is supported by brick columns set on a low stuccoed wall. The deep eaves of the roof feature knee brackets and exposed rafter ends. Dating to the mid-1920s, it is a local example of Craftsman architecture.

The Mitchell House is a historic house at 1183 Main Street in Batesville, Arkansas. It is a two-story wood frame structure, with weatherboard siding, and a cross-gable roof configuration. The front facade is dominated by a gambreled gable projecting over the front porch, which is fashioned out of locally sourced limestone, including the facing on the supporting piers. The house was built in 1917 to a design by Arkansas architect Charles L. Thompson.

The W.F. Reeves House is a historic house on Short Street in Marshall, Arkansas. It is a 1-1/2 story wood frame structure, with a central hip-roofed section that has a gabled entry section projecting from the right side of the front facade. A shed-roof porch extends to the left of this section and around to the side, supported by square posts on stone piers. The exterior is adorned by a few Folk Victorian details, including sunbursts in projecting gable sections, and woodwork at the corners of polygonal window bays. The house was built in 1903-04 by W.F. "Frank" Reeves, and is an architecturally distinctive interpretation of the Folk Victorian style.

The Dr. Robinson House is a historic house on Walnut Street east of Center Street in Leslie, Arkansas. It is a 1-1/2 story wood frame structure, with a hip-roofed main section and projecting gable sections to the front and rear. A single-story porch extends across the portion of the front to the right of the gable section, supported by Classical turned columns with a turned balustrade. A rear screened porch has similar supports. The house was built c. 1917-18 for a doctor who primarily served local railroad workers.

The Alderson-Coston House is a historic house located at 204 Pine Bluff Street in Malvern, Arkansas.

The Reeves-Melson House is a historic house in rural Montgomery County, Arkansas. It is a private inholding within Ouachita National Forest, located on the east side of Miles Road, north of Bonnerdale and east of Alamo. It is a single story dogtrot, with a log pen and a wooden frame pen separated by a breezeway under a gable roof. A shed-roof porch extends across the front, and the building is clad in weatherboard. The log pen has a trapdoor providing access to a dugout cellar, a feature not typically found in regional dogtrot houses. The log pen was built in 1882 by William Reeves, and the frame pen was built in 1888 by Larkin Melson.

The Nichol House is a historic house at 205 Park Place in Pine Bluff, Arkansas. It is a two-story wood-frame structure, its exterior finished in a combination of brick veneer and stucco. A single-story shed-roofed porch extends across the front, supported by brick piers, with a second-story enclosed porch above the right side. Gable ends feature large Craftsman brackets and exposed rafter ends. The house was designed by Charles L. Thompson and was built in 1916 for a local banker.

The Roth-Rosenzweig House is a historic house at 717 West 2nd Avenue in Pine Bluff, Arkansas. It is a 2 1⁄2-story wood-frame structure, with a wraparound porch and 2 1⁄2-story turret at the corner. The porch is supported by Tuscan columns, and has a small decorated gable above the stairs. The turret is clad in decoratively cut shingles, which are also banded on the main house gables. The interior has well-preserved period woodwork and finishes. The house was built in 1894, and is one Pine Bluff's finer examples of the Queen Anne style.

The Patton House is a historic house on the south side of Arkansas Highway 25 in Wooster, Arkansas. It is a 1-1/2 story wood frame structure, with a cross-gable roof, weatherboard siding, and a concrete block foundation. The front-facing gable extends over a recessed porch, the gable supported by distinctive shaped concrete block columns. The interior retains original built-in cabinetry and oak trim. The house was built in 1918, and is the small community's finest example of American Craftsman architecture.

The Rector House is a historic house at 603 West Quitman Street in Heber Springs, Arkansas. It is a roughly rectangular single-story wood frame structure, with a gable-on-hip roof that is on two sides extended at a lower slope across a wraparound porch. The porch is supported by Tuscan columns set on brick piers. To the right of the main entrance is a projecting gabled section, with a small square window in the gable, flanked by vents and topped by a mini-gable. The house was built in 1915–16, and is considered a good example of the "Free Classic" form of Queen Anne architecture.

The W. L. Wood House is a historic house at 709 North Morrill Street in Morrilton, Arkansas. It is a 2 1⁄2-story wood-frame structure, with a hip roof, weatherboard exterior, and foundation of stone and brick. It has the asymmetrical massing typical of the Queen Anne period, with a three-story turret at the left corner, and a porch that wraps across the front and around the base of the tower. The porch is supported by round columns and has a turned balustrade and a low gable over the main steps. A large gable that projects from the main roof has a rounded-corner balcony at its center. The interior has richly detailed woodwork in the Eastlake style. The house was purchased as a prefab from Sears & Roebuck, shipped by rail to Morrilton, moved to its current location by mule drawn wagon and built in 1905–06 for William L. Wood, a prominent local businessman.



















