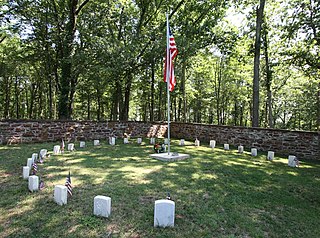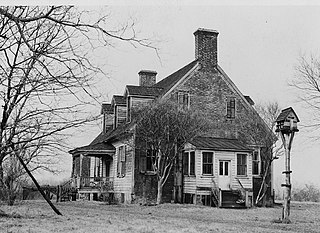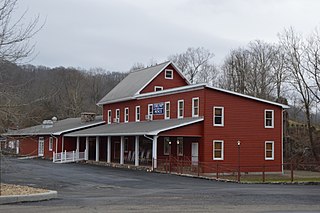
Ball's Bluff Battlefield Regional Park and National Cemetery is a battlefield area and a United States National Cemetery, located 2 miles (3.2 km) northeast of Leesburg, Virginia. The cemetery is the third smallest national cemetery in the United States. Fifty-four Union Army dead from the Battle of Ball's Bluff are interred in 25 graves in the half-acre plot; the identity of all of the interred except for one, James Allen of the 15th Massachusetts, are unknown. Monuments to fallen Confederate Sergeant Clinton Hatcher and Union brigade commander Edward Dickinson Baker are located next to the cemetery, though neither is buried there. While the stone wall-enclosed cemetery itself is managed through the Culpeper National Cemetery and owned by the Department of Veterans Affairs, the balance of the 223-acre (0.90 km2) park is managed through the Northern Virginia Regional Park Authority.

Bremo, also known as Bremo Plantation or Bremo Historic District, is a plantation estate covering over 1,500 acres (610 ha) on the west side of Bremo Bluff in Fluvanna County, Virginia. The plantation includes three separate estates, all created in the 19th century by the planter, soldier, and reformer John Hartwell Cocke on his family's 1725 land grant. The large neo-palladian mansion at "Upper" Bremo was designed by Cocke in consultation with John Neilson, a master joiner for Thomas Jefferson's Monticello. The Historic District also includes two smaller residences known as Lower Bremo and Bremo Recess.

Laurel Mills is an unincorporated community in Rappahannock County, Virginia, United States. It is located in the southern part of the county, approximately halfway between Amissville and Washington. Laurel Mills is located along the Thornton River in Rappahannock County on Route 618, between Viewtown and Rock Mills.

Mitchell's Brick House Tavern, also known as Oakland, Hite House, Goodwin Tavern, Goodwin House and Coco House, is a historic home located at Arrington, Nelson County, Virginia. It is a two-story, painted brick Greek Revival-style house with a raised or English basement, built about 1838. The estate consists of the main house with two additions, several dependencies, a garage, and the small Goodwin Family cemetery.

Brick House, also known as Garland House or King David's Palace, is a historic home located in the village of Clifford, Amherst County, Virginia. It is a two-story Federal Style, Flemish bond brick house with a projecting pavilion. It was built about 1803 by David Shepherd Garland, later a U.S. Congressman, and measures 65 feet by 44 feet. Two additions were made during the nineteenth century; the first, about 1830, behind the east parlor and the second, about 1850, was adjacent to the dining room and the first addition.
Roaring River State Park is a public recreation area covering of 4,294 acres (1,738 ha) eight miles (13 km) south of Cassville in Barry County, Missouri. The state park offers trout fishing on the Roaring River, hiking on seven different trails, and the seasonally open Ozark Chinquapin Nature Center.

This is a list of the National Register of Historic Places listings in Spotsylvania County, Virginia.
Exeter was a late 18th-century Georgian house near Leesburg, Virginia, that was listed on the National Register of Historic Places from 1973 to August 1980, when it was destroyed by fire and subsequently de-listed from the National Register. The house and its dependencies were unusually elaborate for northern Virginia.

The Rivanna Farm, originally called Eglenton, is a historic home and farm located near Bremo Bluff in Fluvanna County, Virginia. The main house is the work by grassroots builder and architect, Capt. John B. Anderson, father of architect D. Wiley Anderson, who assisted in its construction. It was built in 1880, and is a two-story, frame dwelling in the Italianate style. Also on the property are the contributing kitchen / quarter building, smokehouse, overseer's house, two corncribs, stable, bath house / tool shed, granary, well, and schoolhouse / tenant house. Farm operations started at the Rivanna Farm site in 1839.
White Hall on the Ware River near Zanoni, Gloucester County, Virginia, was the ancestral home of the prominent Willis family of colonial Virginia.

Mount Ida is a historic home located near Scottsville, Albemarle County, Virginia. It was built between about 1785 and 1805, and is a two-story, five-bay frame plantation house. It has a one-bay west wing. The interior features a parlor with elaborately carved paneling. The house was moved to a 422.65-acre site, with an elevated knoll located along a bend in the Hardware River, in 1995.

Edge Hill, also known as Green Hills and Walker's Ford Sawmill is a historic home and farm located in Amherst County, Virginia, near Gladstone. The main house was built in 1833, and is a two-story, brick I-house in the Federal-style. It has a standing seam metal gable roof and two interior end chimneys. Attached to the house by a former breezeway enclosed in 1947, is the former overseer's house, built about 1801. Also on the property are the contributing office, pumphouse, corncrib, and log-framed barn all dated to about 1833. Below the bluff, adjacent to the railroad and near the James River, are four additional outbuildings: a sawmill and shed (1865), tobacco barn, and a post and beam two-story cattle barn. Archaeological sites on the farm include slave quarters, additional outbuildings and a slave cemetery.

Bellwood, also known at various times over the past two centuries as Sheffields, New Oxford, Auburn Chase, and currently as Defense Supply Center Richmond Officers' Club-Building 42, is a historic plantation house located south of Richmond in Chesterfield County, Virginia.

Glen Arvon, originally known as Glenarvon, is a historic plantation house and farm located near Bremo Bluff, Fluvanna County, Virginia. The main house was built in 1836, and is a two-story, five-bay, brick dwelling in the Greek Revival style. It measures 50 feet by 40 feet and is topped by a shallow hipped roof with balustrade. The front facade features a two-story Greek Doric order portico. Also on the property is the contributing two-story, brick servant's house. The house is a twin of Point of Fork, as they were built by brothers William and James Galt.

Bluff Point Graded School No. 3 is a historic school building located near Kilmarnock, Northumberland County, Virginia. It was built in 1912–1913, and is a one-story, two room balloon frame building. A rear kitchen and bathroom addition was added in 1937. It features a wide front porch under the roof line. It was used as a schoolhouse until 1932, and subsequently adapted by the Bluff Point Methodist Church for use as The Community House.

Pleasant Point, also known as Crouches Creek Plantation, is a historic home located near Scotland, Surry County, Virginia. It was built about 1724, and is a 1+1⁄2-story, double pile frame dwelling with brick ends. It has a gable roof and originally had a hall-parlor plan, later modified to a central-hall plan. The interior woodwork was largely replaced in the 1950s, although it retains some original doors, framing and original bowfat in the dining room. Also on the property are a contributing dairy, smokehouse, laundry and a four-step terrace leading down to the bluffs overlooking the James River.

Old Kentucky Turnpike Historic District is a national historic district located at Cedar Bluff, Tazewell County, Virginia. The district encompasses 35 contributing buildings, 3 contributing sites, and 3 contributing structures along Indian Creek Road and Indian Creek. They date from the late-19th to mid-20th centuries. Notable resources include the concrete bridge, steel railroad trestle, Cecil-Watkins House, Ratliff House, Cedar Bluff Presbyterian Church, the boyhood home of Governor George C. Peery (1873–1952), Thomas Cubine House, Gillespie House, the Old Cedar Bluff High School, Cedar Bluff High School (1906), and the Old Cedar Bluff Town Hall. Also located in the district is the separately listed Clinch Valley Roller Mills.

Clinch Valley Roller Mills is a historic grist mill complex located along the Clinch River at Cedar Bluff, Tazewell County, Virginia. The main building was built about 1856, and consists of a 3 1/2-story, timber frame cinder block with later 19th and early-20th century additions. There are additions for grain storage; a saw mill, now enclosed and housing the mill office; the mill dam site with its associated culvert, weirs, flume and turbines; and the 1 1/2-story shop building. The main section is believed to have been rebuilt after a fire in 1884.

The Rowe House is a historic home located at Fredericksburg, Virginia. It was built in 1828, and is a two-story, four-bay, double-pile, side-passage-plan Federal style brick dwelling. It has an English basement, molded brick cornice, deep gable roof, and two-story front porch. Attached to the house is a one-story, brick, two-room addition, also with a raised basement, and a one-story, late 19th century frame wing. The interior features Greek Revival-style pattern mouldings. Also on the property is a garden storage building built in about 1950, that was designed to resemble a 19th-century smokehouse.

Halwyck, also known as the James Hoge Tyler House, is a historic home located in Radford, Virginia. It was built in 1892, and is a large two-story, three-bay, Queen Anne brick dwelling on a wooded bluff-top lot overlooking bottomland along the New River. It has a central-passage, T-plan dwelling and a hipped roof. The house was the principal residence of Governor James Hoge Tyler and his wife, Susan Hammet Tyler, from the time it was built until their deaths in the 1920s.





















