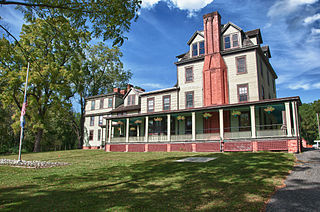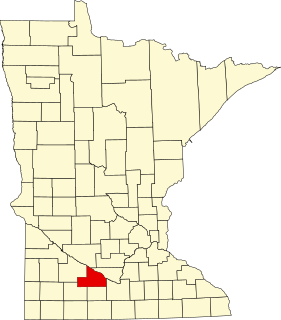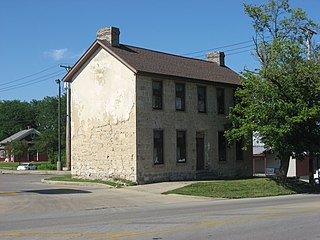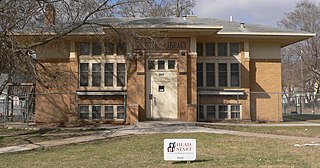
Caleb Smith State Park Preserve is a state park located in Suffolk County, New York in the United States. The park is near the north shore of Long Island in the town of Smithtown. Prior to its current name, the park was called Nissequogue River State Park, a name now used for park lands on the former Kings Park Psychiatric Center grounds. Previously, it was simply known as the Wyandanch Preserve.

This is a list of sites in Minnesota which are included in the National Register of Historic Places. There are more than 1,600 properties and historic districts listed on the NRHP; each of Minnesota's 87 counties has at least 2 listings. Twenty-two sites are also National Historic Landmarks.

The Jackie Robinson House is a historic house at 5224 Tilden Avenue in the Brooklyn borough of New York City. Built c. 1912-1916, it is prominent as the home of baseball great Jackie Robinson from 1947, when he was awarded Rookie of the Year, through 1949, when he was voted Most Valuable Player. It was declared a National Historic Landmark in 1976.

The Joseph Taylor Robinson House is a historic house at 2122 Broadway in Little Rock, Arkansas. Built in 1904 for a wealthy lumber merchant, it was the home of Arkansas governor and United States Senator Joseph Taylor Robinson between 1930 and 1937, the period of his greatest influence. Robinson (1872-1937) served as Senate Majority Leader from 1933–37, and was instrumental in the passage of New Deal legislation during the Hundred Days Congress which followed the inauguration of Franklin Delano Roosevelt as President of the United States. Roosevelt was a guest of Robinson's at this house in 1936. It was designated a National Historic Landmark in 1994.

This is a list of the National Register of Historic Places listings in Dakota County, Minnesota. It is intended to be a complete list of the properties and districts on the National Register of Historic Places in Dakota County, Minnesota, United States. Dakota County is located in the southeastern part of the U.S. state of Minnesota, bounded on the northeast side by the Upper Mississippi River and on the northwest by the Minnesota River. The locations of National Register properties and districts for which the latitude and longitude coordinates are included below, may be seen in an online map.

This list is of the properties and historic districts that are designated on the National Register of Historic Places or that were formerly so designated, in Hennepin County, Minnesota; there are 171 entries as of July 2019. A significant number of these properties are a result of the establishment of Fort Snelling, the development of water power at Saint Anthony Falls, and the thriving city of Minneapolis that developed around the falls. Many historic sites outside the Minneapolis city limits are associated with pioneers who established missions, farms, and schools in areas that are now suburbs in that metropolitan area.

The Collins–Robinson House is a historic residence in Mobile, Alabama. It was built in 1843 in a Creole cottage style. It was placed on the National Register of Historic Places on October 18, 1984 as a part of the 19th Century Spring Hill Neighborhood Thematic Resource.

This is a list of the National Register of Historic Places listings in Carver County, Minnesota. It is intended to be a complete list of the properties and districts on the National Register of Historic Places in Carver County, Minnesota, United States. The locations of National Register properties and districts for which the latitude and longitude coordinates are included below, may be seen in an online map.

This is a list of the National Register of Historic Places listings in Brown County, Minnesota. It is intended to be a complete list of the properties and districts on the National Register of Historic Places in Brown County, Minnesota, United States. The locations of National Register properties and districts for which the latitude and longitude coordinates are included below, may be seen in an online map.

The Samuel H. and Isabel Smith Elkins House is a historic home in Columbia, Missouri. The home is located just north of Downtown Columbia, Missouri on 9th street and today contains an artisan glassworks. The large two-story brick residence was built about 1882 in the Italianate style.

Robinson House is a historic home located at Severna Park in Anne Arundel County, Maryland, United States. It was built about 1740 and is a 1 1⁄2-story stone dwelling with a gambrel roof, 40 feet wide by 24 feet deep. It is built of red sandstone, locally known as ironstone.

The Samuel Smith House and Tannery is a historic residence in the village of Greenfield, Ohio, United States. Built in the 1820s, it has been named a historic site.

The Robinson-Stewart House is a historic house located at 110 S. Main Cross St. in Carmi, Illinois. Built in 1814 by John Craw, the house is the oldest in Carmi and one of the oldest in Illinois. Carmi was founded in an 1816 meeting at the house; the community's early settlers met there to choose the community's name, a reference to a biblical figure, and voted to plat its land. The house also served as White County's courthouse until 1828, when a separate courthouse building was constructed. In 1835, U.S. Senator John McCracken Robinson purchased the house; Robinson lived in the home until his death in 1843.

The Parson Smith House is a historic house on River Road in southern Windham, Maine. Built in 1764 and virtually unaltered since, it is one of the state's finest examples of Colonial Georgian architecture. It was listed on the National Register of Historic Places in 1973. Now a private residence, it was for 40 years a historic house museum owned and operated by the Society for the Preservation of New England Antiquities.

The Smith–Johnson House, also known as The Old Brick, is a historic residence located in Oskaloosa, Iowa, United States. It was built for William T. Smith in 1853, the same year he was elected as the first mayor of Oskaloosa. A lawyer, Smith was a native of Pennsylvania who settled in the town in 1848 and became county attorney the same year. In addition to his political and legal responsibilities he founded the first bank in town, and he was involved with other profitable financial ventures. He lived in the house until 1865 when Abijah Johnson, a Quaker merchant who moved to Oskaloosa to be a part of the flourishing Quaker communities here and in the surrounding areas. His son J. Kelly Johnson, an attorney who served in the Iowa Senate, took over the house after his father's death in 1894.

The Hiram C. Smith House is a historic residence located west of Winterset, Iowa, United States. Smith was one of the earliest settlers in this township, having acquired the deed to the 280-acre (110 ha) farm between 1854 and 1856. This house is an early example of a vernacular limestone farmhouse. It is a 1½-story, one-room structure composed of rubble stone quarried on the farm and laid in a random bond. Its construction is attributed to Smith, as its rough and simple construction do not reflect the work of any of the stonemasons working in the county at the time it was built. The house was listed on the National Register of Historic Places in 1987. His milking shed, built about the same time and on the same property, is also listed on the National Register.

The Hiram C. Smith Milking Shed is a historic building located west of Winterset, Iowa, United States. Smith was one of the earliest settlers in this township, having acquired the deed to the 280-acre (110 ha) farm between 1854 and 1856. This building is an early example of a vernacular limestone farm building. It is a single-story, gabled structure composed of rubble stone that was quarried along the Middle River on the farm and laid in a random bond. Its construction is attributed to Smith, as its rough and simple construction do not reflect the work of any of the stonemasons working in the county at the time it was built. The milking shed was listed on the National Register of Historic Places in 1987. His single-room house, built about the same time, is also listed on the National Register.

Horner–Terrill House is a historic home located at Indianapolis, Indiana. It was built about 1875, and is a 2 1/2-story, roughly "L"-shaped, Second Empire style brick dwelling with limestone detailing. It features a three-story tower, mansard roof, and round arched openings. Also on the property is a contributing garage.

Gibson Company Building is a historic industrial / commercial building located at Indianapolis, Indiana. It was built in 1916-1917, and is a five-story, rectangular reinforced concrete building over a basement. It has brick and terra cotta curtain walls. The building features Chicago style windows with Italian Renaissance style detailing. It was originally built to house an automobile assembler, supplier, and showroom.

The Sioux City Public Library is a historic building located in Sioux City, Iowa, United States. Local architect William L. Steele designed the Prairie School-style building, which was completed in 1927. This was long after the style was no longer fashionable in its native Chicago, but it shows its staying power in other areas of the Midwest. The building is identical to the former Fairmount Branch, which was built the same year. The Smith Villa Branch was listed on the National Register of Historic Places in 1983. The building now houses a Head Start program.






















