
Boise Junior High School, also known as North Junior High School, is an Art Deco, brick school designed by Tourtellotte & Hummel and constructed in Boise, Idaho, USA, in 1937. The school was included as a contributing property in the Fort Street Historic District on November 12, 1982. It was individually listed on the National Register of Historic Places on November 17, 1982.
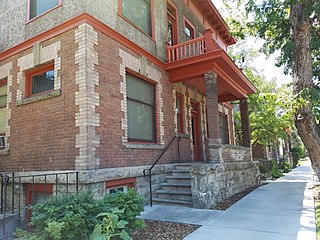
The Eichelberger Apartments in Boise, Idaho, is a 2-story, Colonial Revival building designed by Tourtellotte & Hummel and constructed in 1910. The U-shape, brick and stucco design features corner quoins and keystoned windows with a roofline parapet covered between crested pilasters. It was included as a contributing property in the Fort Street Historic District on November 12, 1982. The building was individually listed on the National Register of Historic Places on November 17, 1982.
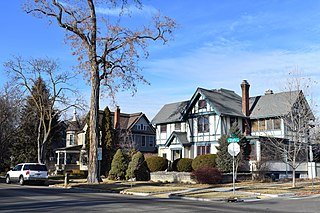
The State Street Historic District in Boise, Idaho, is a group of houses constructed between 1886 and 1940 along West Jefferson and State Streets, bounded by North 2nd and 3rd Streets. The houses represent a variety of architectural styles, and some were occupied by politicians and judges during the early 20th century. The historic district was added to the National Register of Historic Places in 1978.

St. Alphonsus Hospital was a 3-story, French Renaissance style building in Boise, Idaho, designed by architect J.K. Hollowell in 1893 and completed in 1894. The hospital was part of a small group of buildings constructed by the Roman Catholic Diocese of Boise that included St. Teresa's Academy (demolished). The hospital building was added to the National Register of Historic Places in 1977, soon after it became slated for demolition in 1976.

The Idaho State Forester's Building, also known as The Cabin, in Boise, Idaho, is a 1 1⁄2-story log cabin designed by Boise Payette Lumber Company architect Hans C. Hulbe and constructed in 1940 by round-log artists John Heillila and Gust Lapinoja. Logs for the cabin are peeled Engelmann spruce with full dovetail notch and oakum chinking. Inside paneling on office walls includes yellow pine, white pine, and western red cedar, and all of the wood came from Idaho forests and was donated by lumber companies with business interests in Idaho. The building was added to the National Register of Historic Places in 1997.

The Nampa and Meridian Irrigation District Office in Nampa, Idaho, is a 1-story brick and concrete building designed by Tourtellotte and Hummel and completed in 1919. The building features tall, narrow window fenestrations topped by large, vertical keystones with sidestones. Most of the windows have been replaced by a flat stucco surface painted brilliant white. The site was listed on the National Register of Historic Places in 1982.

The E. H. Dewey Stores in Nampa, Idaho, is the remnant of an L-shape building that once surrounded the Farmers and Merchants Bank at the corner of 11th Avenue and 1st Street. The L-shape was designed to contain two stores in each wing. The 1-story, stone and brick building was designed by Tourtellotte and Hummel and constructed in 1919, and it reveals a restrained Neoclassical architecture common in commercial buildings of the early 20th century. The building was added to the National Register of Historic Places in 1982.

The Nampa Department Store in Nampa, Idaho, is a 2-story, brick and stone commercial building designed by Tourtellotte and Hummel and completed in 1910. A 3-story building for the site had been ordered by Falk Mercantile Company, but when the site was developed, Leo Falk along with investor E.H. Dewey scaled back the design and opened the Nampa Department Store, built by contractor G.H. Rush. The building was added to the National Register of Historic Places in 1982.

The T.J. Jones Apartments in Boise, Idaho, is a 2-story, brick and stone building originally designed in 1904 by Tourtellotte & Co. and expanded in 1911 by Tourtellotte and Hummel. The structure features a prominent Queen Anne corner turret, but Renaissance Revival characteristics also were discovered in preparation for adding the building to the National Register of Historic Places in 1982.

The Union Block and Montandon Buildings in Boise, Idaho, are 2-story commercial buildings with rustic sandstone facades. The Romanesque Revival Union Block was designed by John E. Tourtellotte and constructed in 1901, and the Renaissance Revival Montandon Building was designed by J.W. Smith and constructed in 1908. Also known as the Fidelity-Union Block, the buildings were added to the National Register of Historic Places (NRHP) in 1979.
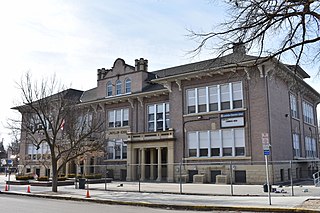
Longfellow School is a 2-story, brick and sandstone elementary school in Boise, Idaho, designed by Wayland & Fennell and completed in 1906. The Mission Revival building has been in operation as a school since opening, and it was added to the National Register of Historic Places in 1982.

Lowell School in Boise, Idaho, is a 2 1⁄2-story, brick and stone elementary school constructed in 1913 and named for James Russell Lowell. The building was expanded in 1916, 1926, and 1948, and it was added to the National Register of Historic Places (NRHP) in 1982.
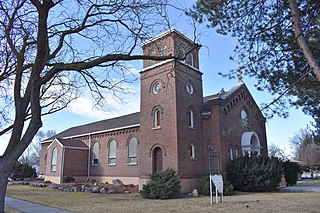
St. Mary's Catholic Church is a red brick, Italianate Romanesque Revival building designed by Tourtellotte and Hummel and constructed by H.J. McNeel in 1925 in Caldwell, Idaho. The church features an 80-ft tower, and the building was added to the National Register of Historic Places in 1982.

The Mitchell Hotel in Boise, Idaho, was a 2-story, brick and stone building designed by Tourtellotte & Co. and constructed in 1906. The building featured segmentally arched fenestrations with "denticulated surrounds of header brick." The building was listed on the National Register of Historic Places (NRHP) in 1982.

Pierce Park School in Boise, Idaho, is a 1 1⁄2-story, flat roof, brick and stucco building constructed in 1911 as a 4-room schoolhouse. The building has expanded with its growing community, but the additions have been considered compatible with the original structure, and the school was added to the National Register of Historic Places in 1982.

The Cyrus Jacobs House, also known as the Cyrus Jacobs-Uberuaga House and the Basque Museum and Cultural Center, in Boise, Idaho, is a 1 1⁄2-story brick house constructed by Charles May in 1864. The house was added to the National Register of Historic Places in 1972.

The C.C. Cavanah House in Boise, Idaho, is a 2-story Colonial Revival structure designed by Tourtellotte & Co. and built by W.D. Stevens in 1906 for Charles Cavanah. The house was added to the National Register of Historic Places (NRHP) in 1982.

The Nathan Smith House in Boise, Idaho, is a 1 1⁄2-story Colonial Revival farmhouse designed by John E. Tourtellotte and constructed in 1900. The house features a veneer of cobblestones from the Boise River below shingled upper gables and hooded dimple windows, but its most prominent design element is a front facing basket arch balcony above the porch. The overall design is an early example of a Bungalow, and it influenced later designs in Boise. The house was added to the National Register of Historic Places in 1983.

The U.S. Post Office-Caldwell Main in Caldwell, Idaho, is a 1-story, Classical Revival building constructed of brick with a sandstone foundation and terracotta decorations. Established in 1932, the Post Office features a marble entry flanked by terracotta pilasters below a leaded glass fan window. The design is credited to James A. Wetmore, acting supervising architect for the U.S. Treasury. The building was added to the National Register of Historic Places in 1989.
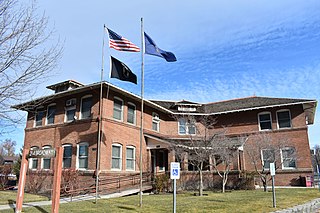
The Reclamation Service Boise Project Office in Boise, Idaho, is a 2-story, L-shape Bungalow with entry at a porch on the inside corner. Finished in 1912, the building is constructed of brick with corbels separating basement, first, and second floors, and it includes segmented arch window openings. The low pitched roof includes four dormers.

























