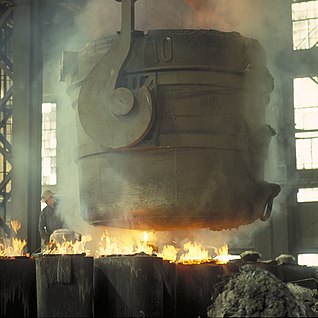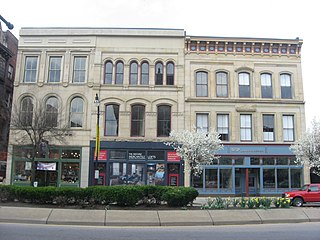
The High Street Commercial Block is a miniature historic district in downtown Hamilton, Ohio, United States. Three buildings compose the block: the old Second National Bank Building, the Howell-Sohngen Building, and McCrory's. All are three-story masonry buildings in some form of the Italianate style, and while all feature arched windows on their upper stories, the styles of arches and the varied employment of rectangular windows, together with their varied cornices, causes the styling to be diverse. Both the left and central buildings have facades divided into three bays on their second and third stories; the left building has one window in each, while the central possesses one window in the second story bays and two smaller ones in the third. The right building, on the other hand, is a wider structure with a five-bay facade. The complex sits across the street from the later Second National Bank Building, an Art Deco structure from the 1930s.

The Josephine White Block is an historic mixed-use commercial and residential building at 737-739 Cranston Street in the Elmwood section of southern Providence, Rhode Island, United States. It is a three-story structure with a stamped-metal facade, and sidewalls of brick and clapboard. It was built c. 1894 for Josephine White, a widow who lived nearby, and houses two storefronts in the first level and four living units above. The metal facade is the only known local installation of the St. Louis, Missouri-based Mesker Brothers, a nationally known manufacturer of metal architectural elements.

Roaring River State Park is a public recreation area covering of 4,294 acres (1,738 ha) eight miles (13 km) south of Cassville in Barry County, Missouri. The state park offers trout fishing on the Roaring River, hiking on seven different trails, and the seasonally open Ozark Chinquapin Nature Center.

DeKalb County Courthouse is a historic courthouse located at Maysville, DeKalb County, Missouri. It was designed by George R. Eckel and built in 1939. It is a low red brick building with concrete bands and Moderne style details. It consists of a three-story main block with two-story flanking wings. The building measures 110 feet by 55 feet.
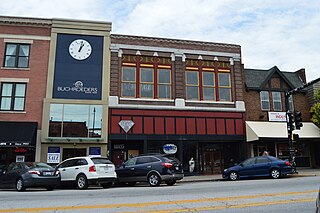
The Kress Building, also known as Kress Wholesale Company Store and Mehornay Furniture Store, is a historic commercial building located in downtown Columbia, Missouri. It was built in 1910 for the S. H. Kress & Co., and remodeled in about 1946. It is a tall two-story, brick building with an open storefront topped by horizontal metal banding, that consists of large plate glass windows. The building has seen a variety of uses and is currently host two night clubs: Roxy's on the second story, and The Piano Bar on the Ground.

The Missouri State Teachers Association Building is a historic building located at Columbia, Missouri. It was built in 1927 and houses the Missouri State Teachers Association Headquarters. The building is located on South 6th Street on the University of Missouri campus and is a two-story, Tudor Revival style brick building. It was the first building in the United States built specifically to house a state teachers association. A historical marker on the site commemorates the lands former tenet "Columbia College," the forerunner of the University of Missouri.

The Masonic Lodge, also known as the Company Office Building, is a historic Masonic lodge located at Grandin, Carter County, Missouri. It was built in 1889 by the Missouri Lumber and Mining Company. It is a two-story, rectangular, vernacular frame building with a small, one story addition in the rear. The exterior is treated with white painted weatherboard, and the gables are decorated with stickwork. Interior walls are treated with pine paneling. The building's foundation is of local stone and concrete blocks.
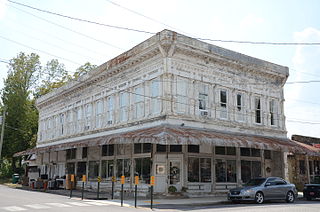
J.C. Berry's Dry Goods Store is a historic commercial building at 331 Old South Main Street in Yellville, Arkansas. It is a two-story block, built out of local limestone with pressed metal trim. The ground floor has a glass commercial store front, sheltered by a porch, and the second story has a bank of six windows, each flanked by a pair of Ionic pilasters. The roof has an extended overhang supported by brackets, and a highly decorated parapet. The metal elements of the facade were manufactured by the Mesker Brothers, a nationally known producer of metal architectural goods based in St. Louis, Missouri. The building was built in 1903 by J.C. Berry, and was operated as a dry goods business until 1912, when Berry's nephew Rex Floyd converted it for use as a hotel after his Park Hotel burned down. The hotel closed in 1952, and the building has seen a succession of mixed commercial and residential uses.
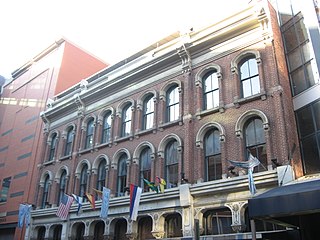
L.S. Ayres Annex Warehouse, also known as Elliott's Block Nos. 14-22, is a historic warehouse building located at Indianapolis, Indiana. It was built in 1875 by the L.S. Ayres department store, and is a three-story, rectangular Italianate style brick building with an elaborate cast iron first story storefront. Other decorative elements are in stone, brick, and sheet metal. It measures 72 feet, 6 inches, wide and 49 feet, 6 inches, deep. It features Corinthian order columns as part of the cast iron facade.
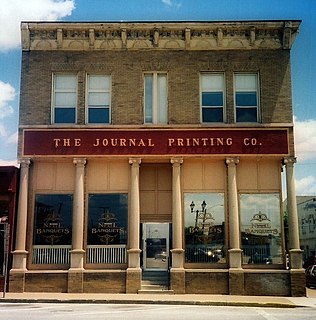
Journal Printing Company Building, also known as the Dockery Building, is a historic commercial building located at Kirksville, Adair County, Missouri. It was built in 1905, and is a rectangular, two‐story, five bay, buff brick two-part commercial block over a raised basement. It measures 40 feet by 108 feet. The building an ornate Italianate style metal cornice and six smooth, slender shafts with Ionic order capitals supporting a brick frieze at the first floor.

Klostermann Block, also known as the Alliance Building, is a historic commercial building located at Cape Girardeau, Missouri. It built in 1905, and is a two-story, rectangular brick, building measuring 100 feet by 75 feet. It features a cornice and frieze of pressed metal.

Julius Vasterling Building, also known as the Seehausen Sanitary Meat Market, is a historic commercial building located at Cape Girardeau, Missouri. It built about 1868, and is a painted brick, two-part commercial block with three storefronts and residential space on the second level. It has a stone foundation and a seamless metal, side gabled roof. An addition was built about 1884 and a section originally built as a dwelling was converted to a storefront in 1925-1927.

Wood Building, also known as the Central Inn, Central Hotel, Central Tavern, Central Bar, Corner Inn, Corner Bar, Corner Pub, and Mac's Tavern, is a historic commercial building located at Cape Girardeau, Missouri. It built about 1908-1910, and is a rectangular, three-story, red brick, two-part commercial block building. It features an original, decorative sheet-metal cornice, a prominent parapet, and a cast-iron column at the recessed corner entrance.

Gottfried Furniture Company Building is a historic commercial building located at Springfield, Greene County, Missouri. It was built about 1890, and is a three-story, rectangular, Late Victorian-style painted red brick commercial building. It features a lavish presentation of metal ornamentation and corbeled brick at the roofline, upper-story windows and storefront.

St. Paul Block, also known as the Hermann-Brownlow Building and Hermann-Sanford Building, is a historic commercial building located at Springfield, Greene County, Missouri. It was built in 1905, and is a three-story, brick commercial building with a flat roof and open storefronts.
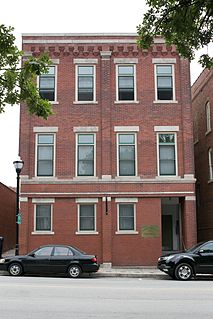
College Apartments, also known as the Park Central Apartments, is a historic apartment building located at Springfield, Greene County, Missouri. It was originally constructed in 1910 as an expansion to Springfield Business College, and expanded and converted to apartments in 1928. It is a three-story, Commercial Block brick building with Classical details. The building features a flat parapet capped with flat limestone block and three brick pilasters with limestone capitals and plinths.

Odessa Ice Cream Company Building is a historic commercial building and ice cream factory located at Odessa, Lafayette County, Missouri. It was built in 1929, and is a two-story, three bay by five bay, clay block and brick building. The rear section was raised to two stories about 1946. Odessa Ice Cream was the official ice cream at the Missouri State Fair in the 1930s.

Building at 217 West Main Street, also known as the Open Door Service Center Building, is a historic commercial building located at Sedalia, Pettis County, Missouri. It was built in 1874, and is a two-story, "L"-shaped, Italianate style brick building. A wing was added in 1906. It features a decorative metal cornice and three round arched windows. The building is known to have housed a brothel in the late-19th and early-20th centuries.

G and G Veterinary Hospital is a historic veterinary hospital located at Sedalia, Pettis County, Missouri. It was built in 1937, and is a small one-story, Art Moderne style concrete block building covered by stucco with a flat roof and raised basement. It features wrap around windows and a wide projecting center entrance block flanked by two wide fixed windows, with the name of the hospital spelled out in large wrought iron letters above. three generations of the family have practiced the same building since its construction.

Infirmary Building, Missouri State Hospital Number 3, also known as the Nevada State Hospital, is a historic hospital building located at Nevada, Vernon County, Missouri. It was built in 1937, as a Public Works Administration (PWA) project. It is an "X"-shaped Kirkbride Plan building and consists of a four-story central block with four three- and four-story wings. The building is of reinforced concrete construction, faced in red brick, and is in the Modernist style.



