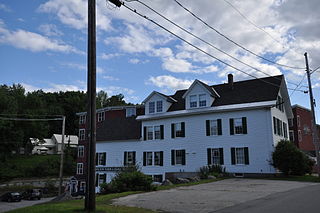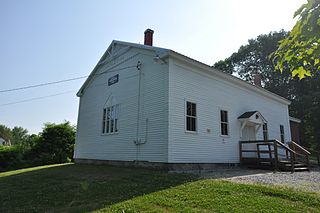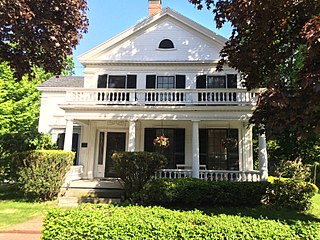
The Pythian Opera House, also known historically as the Knights of Pythias Hall, Boothbay Harbor Opera House and The Opera House, and formally as The Opera House at Boothbay Harbor, is a historic meeting hall and multifunction building at 86 Townsend Avenue in Boothbay Harbor, Maine. Built in 1894, it has housed government offices of the town, and the meeting spaces of fraternal organizations, prior to its present use as a performance venue. It was listed on the National Register of Historic Places on December 30, 2008.

The Roosevelt Point Cottage and Boathouse are located on the Hudson River near the end of River Point Road in Hyde Park, New York, United States. They were both built around 1860 as part of Rosedale, the estate of Isaac Roosevelt, grandfather of Franklin D. Roosevelt.

The Church of Our Father is a historic Episcopal church in Hulls Cove, a village of Bar Harbor, Maine. Built in 1890-91 to a design by William Masters Carmac, it is an excellent local interpretation of English Gothic Revival architecture executed in stone. It was part of a period trend in the construction of architect-designed summer chapels in coastal Maine. The building was listed on the National Register of Historic Places in 1999.

The Bass Boarding House is an historic house on Canal Street in Wilton, Maine, United States. It was built in 1860s, and adapted for use as worker housing for G.H. Bass & Co., whose former factory building stands next door. The building, one of a few that survive in Wilton that were adapted in this way, was added to the National Register of Historic Places in 1988. It now houses the Wilton Historical Society's Wilton Farm and Home Museum.

The Asa Hanson Block is a historic commercial building at 548-550 Congress Street in Downtown Portland, Maine. It was built in 1889 to a design by local architect Francis Fassett in partnership with Frederick A. Tompson, and is one of a small number of surviving commercial designs by Fassett in the city. It was added to the National Register of Historic Places in 2001.

The U.S. Customhouse and Post Office is a historic commercial building at 1 Front Street in downtown Bath, Maine. Built by the federal government in 1858, it is a fine example of Italianate architecture designed by Ammi B. Young, housing the local post office and customs facilities until 1970. The building was listed on the National Register of Historic Places in 1970. It now houses businesses.

The Lovell Meeting House is a historic meeting house at 1133 Main Street in Lovell, Maine. Built in 1796, it served as Lovell's town hall and as a religious meeting place until 1852, when the Lovell Village Church was built. From then it has served strictly civic functions, and is still the location of Lovell's town meetings and voting. It was listed on the National Register of Historic Places in 2014.

Edward J. Hammond Hall is a historic mixed-use civic building on Main Street in Winter Harbor, Maine. The architecturally sophisticated hall was built in 1903 to house town offices and a performing arts spaces, and was built with a major donation from local son Edward J. Hammond. The building served as town hall until 1958, and is still used for performances by the Schoodic Arts for All organization. The building was listed on the National Register of Historic Places in 2004.

The Sproul's Cafe building is a historic commercial building at 128 Main Street in Bar Harbor, Maine. The 2-1/2 story Second Empire building was built in 1880, and was home until 1903 of a nationally recognized gathering place for Bar Harbor's summer residents. The building is a rare local commercial survivor of Bar Harbor's heyday as a summer resort community. It was listed on the National Register of Historic Places in 1982. Its present retail tenant is a tourist-oriented shop.

The Gov. Israel Washburn House is a historic house at 120 Main Street in Orono, Maine. Built in 1840, it is architecturally significant as a fine local example of Greek Revival architecture, and is historically significant as the long-time home of Governor of Maine Israel Washburn, Jr. It was listed on the National Register of Historic Places in 1973.

Sunset Lodge is a historic summer lodge on the shore of Madawaska Lake in rural northern Aroostook County, Maine. It is a peeled log structure, built in 1932 by Bruce Ward, founder of Ward Cedar Log Homes, and early marketer of log structures for recreational and year-round living. The building was listed on the National Register of Historic Places in 1994.

The Belfast National Bank is a historic commercial building at Main and Beaver Streets in downtown Belfast, Maine. Built in 1879 and enlarged twelve years later, it is one of the city's most elaborately decorated buildings. It was designed by George M. Harding, and was listed on the National Register of Historic Places in 1973.

The Old Town House is the town hall of Parsonsfield, Maine. Located on Merrill Hill Road, the 1834 Greek Revival building has served as the town's main civic building for more than 150 years. It was listed on the National Register of Historic Places in 2002.

The Patten Building is a historic commercial building on Main Street in Cherryfield, Maine. Built in 1865, it is a fine example of commercial Italianate architecture, and has long been a landmark retail site in the small community.

The former Corinth Town Hall and Corinthian Lodge No. 59, I.O.O.F. is a historic community building at 328 Main Street in Corinth, Maine. Built in 1880 as a joint venture by the town and the local Odd Fellows chapter, it served as Corinth's town hall for about 100 years, and as a major social meeting and event location for the town. The building was listed on the National Register of Historic Places in 2008. The building continues to be used as a community center.

The Seven Star Grange is a historic Grange hall at 696 Bangor Road in Troy, Maine. Built in 1876, it is one of the state's oldest Grange halls, and has been an important community and social event venue for the rural community since then. It was listed on the National Register of Historic Places in 2011.

The Rankin Block is a historic commercial building at 600-610 Main Street in Rockland, Maine. Built in 1853, it is a fine example of a late Greek Revival commercial block. It was listed on the National Register of Historic Places in 1978. It currently houses a senior living facility.

The Augustus and Laura Blaisdell House is a historic house at 517 Depot Street in Chester, Vermont. Built in 1868 for a local businessman, it is a fine local example of transitional Greek Revival-Italianate architecture. It has historically served both commercial and residential functions, and now contains apartments. It was listed on the National Register of Historic Places in 2014.

The Southard Block is a historic commercial building at 25 Front Street in the village center of Richmond, Maine. Built in 1882, it is one of the small community's prominent commercial buildings, with distinctive Second Empire styling. It was built by T.J. Southard, the town's leading shipbuilder of the period. It was listed on the National Register of Historic Places in 1972.

33 Ledgelawn Avenue is an historic building in Bar Harbor, Maine, formerly St. Edward's Convent. It is an architecturally distinguished building designed by local architect Milton Stratton and built in 1917 in the Jacobethan style. The building was listed on the National Register of Historic Places in 1998. It was home to the Bar Harbor Historical Society until early 2019; it is now vacant and on the market.



















