
Morrilton is a city in Conway County, Arkansas, United States, less than 50 miles (80 km) northwest of Little Rock. The city is the county seat of Conway County. The population was 6,767 at the 2010 census.

The Pike County Courthouse is located at Courthouse Square in the center of Murfreesboro, Arkansas, United States. The two-story Art Deco structure was designed by the Texarkana firm of Witt, Seibert & Halsey, and built in 1931–32. It is the county's fourth courthouse, all of which were built at or near the location of this one. A near duplicate of the Sevier County Courthouse in DeQueen, it is the only major Art Deco structure in the county.
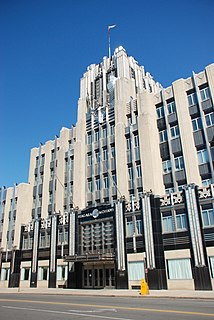
The Niagara Mohawk Building is an art deco classic building in Syracuse, New York. The building was built in 1932 and was headquarters for the Niagara Mohawk Power Corporation, what was "then the nation's largest electric utility company". The company has since been acquired by merger into National Grid plc. It was listed on the National Register of Historic Places as the Niagara Hudson Building in 2010.

The Salvation Army Headquarters, later known as the Seton Center, was a former historic structure in St. Paul, Minnesota. Deemed eligible for listing on the National Register of Historic Places (NRHP) in February 1983, owner opposition prevented it from being officially listed. Despite protests by preservationists, the building was demolished by its owner in January 1998.
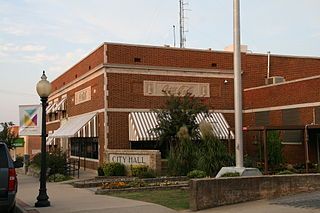
The Coca-Cola Building is a historic commercial building at 211 North Moose Street in Morrilton, Arkansas. It is a two-story masonry structure, built out of red brick with limestone trim. It has relatively clean Colonial Revival lines, with stone string courses between floors, a stone cornice below a parapet, and stone panels carved with the stylized Coca-Cola logo. It was built in 1929 to a design by the noted Arkansas architectural firm Thompson, Sanders & Ginocchio.

The First National Bank of Morrilton is a historic commercial building at Broadway and Moose Streets in Morrilton, Arkansas. It is a narrow five-story masonry building, occupying a prominent location at the city's main downtown intersection. It was built in 1925 to a design by architect Charles L. Thompson, and has Classical Revival and Bungalow/Craftsman features. The short Broadway Street facade features a recessed entrance with Classical features, while the upper floors are relatively unadorned red brick, with Craftsman motifs in tile around the top floor windows.

The Arkansas Tuberculosis Sanatorium Historic District is a United States Historic District south of Booneville, Arkansas that was listed on the National Register of Historic Places in October 2006. The district encompasses the former relocation center for Arkansans diagnosed with tuberculosis and an administration building built in the Art Deco style in 1909. It is one of the largest and best-preserved surviving complexes of its type in the country.
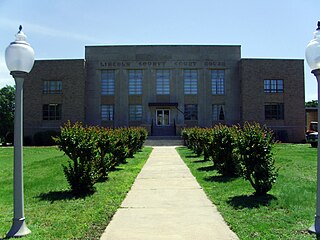
The county courthouse of Lincoln County, Arkansas is located at 300 South Drew Street in Star City, the county seat. The two story building was designed by Wittenberg & Deloney of Little Rock and built in 1943. It is predominantly buff-colored brick, with limestone trim, and has a flat roof that is hidden by a parapet. The building's front, or western, elevation, has a central projecting section that is slightly taller than the wing sections, and is faced primarily in limestone. Four triangular stepped limestone pilasters frame the elements of this section, including the main entrance in the central bay, which now has replacement doors of aluminum and glass. Above the pilasters is a limestone panel identifying the building as the "Lincoln County Courthouse" in Art Deco lettering. It is believed to be the only Art Deco building in the county.

The Lafayette County Courthouse occupies a city block in the heart of Lewisville, Arkansas, the seat of Lafayette County. It is a two-story brick building with Art Deco styling, built in 1940-42 as a Works Progress Administration project. Although it has a basically rectangular plan, it has a stepped visual appearance, with single- and two-story projections. Ornamentation of the buff brick surfaces is minimal. It is the county's finest Art Deco structure.

The Miller County Courthouse is a historic county courthouse at 400 Laurel Street in Texarkana, Arkansas, the county seat of Miller County. The four-story Art Deco building was designed by Eugene C. Seibert and built in 1939 with funding from the Works Progress Administration. It is the second courthouse built for the county, and is an excellent local example of the WPA Moderne style of Art Deco architecture. The lower floors of the building are occupied by county offices and court facilities, and the fourth floor houses the county jail.

The Arkansas County Courthouse for the Southern District is located at Courthouse Square in the center of De Witt, Arkansas, the seat for the southern county of Arkansas County. It is a three-story brick building with Art Deco styling, designed by Little Rock architect H. Ray Burks and built in 1931. It is one of the finest examples of Art Deco architecture in the state. It is built in the shape of an H, with vault additions made in 1971 the only asymmetrical element. Its main entry is a simple double-leaf entry with transom window, topped by a concrete panel with floral design. This is topped by a pair of large windows, with a concrete panel with signage and clock above and a raised parapet at the top.

The Sebastian County Courthouse/Fort Smith City Hall is a historic civic building at 100 South 6th Street in Fort Smith, Arkansas. It is a large four-story stone and concrete structure with modest Art Deco styling, designed by Fort Smith architects E. Chester Nelson, T. E. Bassham, and Carnall Wheeler and built in 1937 with funding from the Public Works Administration. Its interior lobby and courthouse spaces are richly decorated, with marble walls, terrazzo marble flooring, and ornamental moldings around doorways. The building continues to house county facilities; the city offices are now located on Garrison Avenue.
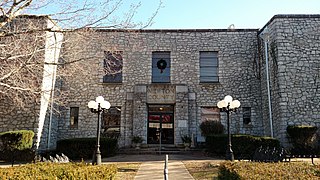
The Newton County Courthouse is located at Courthouse Square in the center of Jasper, the county seat of Newton County, Arkansas. It is a two-story masonry structure, constructed out of concrete and limestone, with restrained Art Deco styling. The building has an H shape, with a center section joining flanking projecting wings. The entrance is at the center, with "Newton County" inscribed in a panel above it, with stylized Art Deco elements. It was built in 1939 with funding from the Works Progress Administration. The building was listed on the National Register of Historic Places in 1994.

The Hot Spring County Courthouse is located at 210 Locust Street in Malvern, the county seat of Hot Spring County, Arkansas. It is a 2-1/2 story frame structure, its exterior clad in brick. It is an H-shaped structure, with slightly projecting end wings and a central connecting section, where the main entrance is located. The bays of the central section are articulated by brick pilasters, with the building otherwise exhibiting a restrained Art Deco styling. The building was designed by Arkansas architect Charles L. Thompson, and was built in 1936. It is the only significant example of Art Deco architecture in the county.
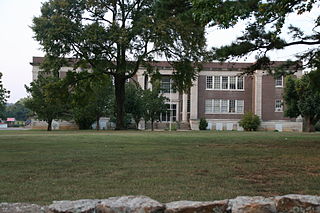
The Arkansas Christian College Administration Building is a former school building at 100 West Harding Street in Morrilton, Arkansas. It is a two-story masonry structure with Colonial Revival features, built in 1919-20 for the newly founded Arkansas Christian College. The college was the second higher education facility in Morrilton, and was an important part of the city's early 20th-century educational history. The school merged with Harper College in 1924 to become Harding College, and moved to Searcy, Arkansas in 1934. The building, the only surviving element of the school's Morrilton history, is now home to the Southern Christian Home, a charity that places needy children.
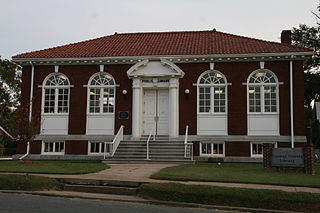
The Conway County Library is the public library system of Conway County, Arkansas. The main library is located at 101 West Church Street in downtown Morrilton, Arkansas, the county seat. The library is located in a Classical Revival brick building designed by Thomas Harding and funded in part by a grant from Andrew Carnegie. In 1916 the Pathfinder Club of Morrilton applied for the grant. A lot was purchased, and Morrilton Mayor J. A. Frisby, Night Rainwater, and W. M. Riddick worked with a committee to construct the new library. The construction cost was $7,500, leaving $2,500 to purchase coal and furniture for the building. The building was completed in October 1916 and still serves as the Conway County Library. The building was listed on the National Register of Historic Places in 1978. The library organization began as a private collection in 1894, and was housed in private residences and vacant commercial buildings prior to the construction of this building.
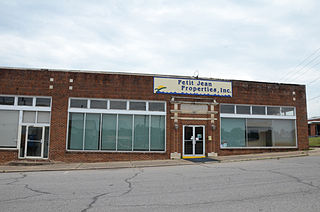
The Earl Building is a historic commercial building at 201 North St. Joseph Street in Morrilton, Arkansas. It is a single-story frame structure, with brick walls and a flat roof. It is roughly L-shaped, with one wing originally serving as an automotive showroom and the other as a service and supply area. It was built in 1926 and enlarged a few years later, and is a well-preserved example of a 1920s automotive dealership building.
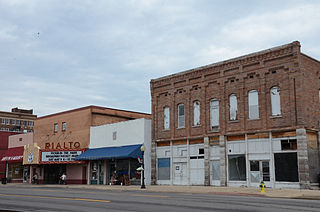
The Morrilton Commercial Historic District encompasses the historic central business district of Morrilton, Arkansas. The L-shaped district includes two blocks of East Railroad and East Broadway, between Division and Chestnut Streets, and three blocks of Division and Chestnut Streets, between Broadway and Vine. This area was mostly developed between 1880 and the 1920s, and was heavily influenced by the railroad, which passes between Broadway and Railroad. Prominent buildings in the district include the Morrilton Post Office, Morrilton Railroad Station, First National Bank of Morrilton, and the Coca-Cola Building.
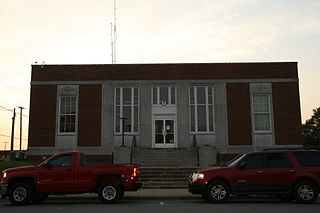
The former Morrilton Post Office is a historic post office building at 117 North Division Street in downtown Morrilton, Arkansas. It is a single-story masonry structure, built of brick and limestone in a simplified Art Deco style. Its facade is divided into five bays, the outer two separated by brick piers from the inner three. The inner three are articulated by limestone pilasters, and feature large multipane windows and the main entrance. The interior features a mural entitled "Men at Rest" by Richard Sargent, painted in the 1930s as part of a federal works project.

The former Morrilton station is located on Railroad Avenue, between Division and Moose Streets, in downtown Morrilton, Arkansas. It is a single-story brick building, with a tile roof and Mediterranean styling typical of the stations of the Missouri Pacific Railroad. The broadly overhanging roof is supported by large brackets, with a telegrapher's bay projecting on the track side. Built about 1907, it is an important reminder of the railroad's importance in the city's history. It now houses a local history museum.






















