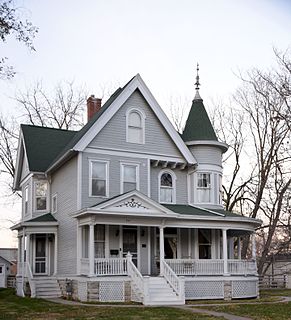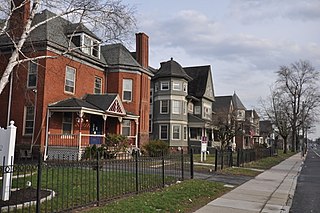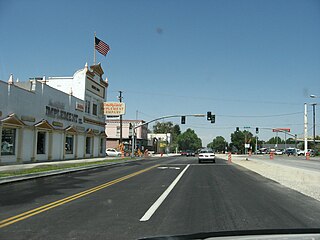
The Dr. Samuel D. Mercer House was built in 1885 at 3920 Cuming Street in the historic Walnut Hill neighborhood of Omaha, Nebraska, United States. Samuel Mercer was the chief surgeon of the Union Pacific Railroad, and the founder of Omaha's first hospital.

The Samuel L. Smith House is located at 5035 Woodward Avenue in Midtown Detroit, Michigan. It was also known as the Schools Annex. It was listed on the National Register of Historic Places in 1986.

The Dr. Charles Jordan House is a historic house at 9 Jordan Avenue in Wakefield, Massachusetts. Built c. 1885, it is one Wakefield's most elaborate Queen Anne Victorian houses. The 2.5 story wood frame house is unusual for having a hipped roof; it also has a tower in the northwest corner, and a porch with Italianate pillars brackets. The house was built by Dr. Charles Jordan, a local physician and pharmacist with extensive land holdings in the area.

Wakefield Park Historic District is a residential historic district encompassing a portion of a late-19th/early-20th century planned development in western Wakefield, Massachusetts. The district encompasses sixteen properties on 8 acres (3.2 ha) of land out of the approximately 100 acres (40 ha) that comprised the original development. Most of the properties in the district are on Park Avenue, with a few located on immediately adjacent streets.

The A. F. Chapman House is a historic house located at 115 South Monroe Street in Watkins Glen, Schuyler County, New York.

The William Holbrook House is a historic building located on the east side of Davenport, Iowa, United States. William Holbrook was a furniture and carpeting dealer. He was the first person to occupy this house. The 2½-story house features an irregular plan with several projecting pavilions, hipped roof, and the corner tower are typical of the Queen Anne style. What sets this house apart in Davenport is the exterior embellishments found in the clapboard siding, the millwork on the porch, and shingling typical of the Shingle Style. While these are not unusual in the Queen Anne style many have been re-sided in subsequent years, which makes this one stand out. The house has been listed on the National Register of Historic Places since 1984.

The Peter J. Paulsen House is a historic building located on the hill above downtown Davenport, Iowa, United States. The Queen Anne style residence was built by Peter J. Paulsen, who operated a grocery store on West Second Street. It exhibits the features that are characteristic of this popular late 19th-century style: an asymmetrical composition, irregular roofscale, and a corner tower with a conical roof. The tower itself rises out of an oriel window on the first and second floors. The Paulsen house also maintains some if its exterior features, including scallop-shaped wall shingles in the gables and narrow clapboards. The south gable also contains a Palladian window and the front gable a semicircular window. The house has been listed on the National Register of Historic Places since 1983.

The Dr. Heinrich Matthey House is a historic building located in the Hamburg Historic District in Davenport, Iowa, United States. The district was added to the National Register of Historic Places in 1983. The house was individually listed on the Davenport Register of Historic Properties in 1993.

The C. R. Joy House, also known as The Grande Anne Bed & Breakfast, is a historic building located in Keokuk, Iowa, United States. It was individually listed on the National Register of Historic Places in 1997. In 2002 it was included as a contributing property in The Park Place-Grand Avenue Residential District.

The Burke–Berryman House, at 418 Cheney St. in Reno, Nevada, is a historic house with elements of Queen Anne and Colonial Revival architecture. It was built c.1909-10 as a rental house in the "Burke's Addition" area of Reno, developed by Charles H. Burke.

Gray Gables, also known as the James S. Mitchell House, is a historic home located at Winton, Hertford County, North Carolina. It was designed by architect Samuel Sloan and built in 1899. It is a three-story, irregularly massed, Queen Anne style frame dwelling. It has a corner tower, a wraparound porch with turned posts and carved brackets, and a steeply pitched gable roof.

Dr. Samuel Harrell House, also known as the Harrell House, is a historic home located at Noblesville, Hamilton County, Indiana. It was built in 1898, and is a large 2 1/2-story, Queen Anne style frame dwelling. It features irregular massing; a three-story, polygonal corner tower; multi gable-on-hip roof; and wraparound porch. Also on the property is a contributing two-story, frame carriage house.

Calvin I. Fletcher House is a historic home located at Indianapolis, Indiana. It was built in 1895, and is a 2 1/2-story, Queen Anne style brick dwelling on a limestone foundation. It has an elaborate hipped roof with gabled dormers. It features an eight-sided corner tower with pointed arched windows on each side. Also on the property is a contributing carriage house.

Samuel and Pauline Peery House is a historic home located at Albany, Gentry County, Missouri. It was designed by the architect Edmond Jacques Eckel and built in 1901. It is a 2 1/2-story, Queen Anne style frame dwelling. It has a hipped roof with hipped dormers. It features a three-story, round tower topped by a bell cast dome and a galleried wraparound porch. Also on the property is the contributing original carriage house.

The G. W. S. Allen House is a historic house located at 207 East Henry Street in Mount Pleasant, Iowa.

The Parkside Historic District encompasses a fine collection of Queen Anne Victorian houses lining the east side of Wethersfield Avenue north of Wawarme Avenue in southern Hartford, Connecticut. This area was developed in the 1880s and 1890s by Mrs. Elizabeth Jarvis Colt, widow of arms manufacturer Samuel Colt, out of a portion of their extensive estate. Of this development, a row of nine houses now remains; it was listed on the National Register of Historic Places in 1984.

The Charles Guthard House is a single-family home located at 211 E. Michigan Avenue in Saline, Michigan. It was listed on the National Register of Historic Places in 1985.

The Atkinson House in Rutherford, California, at 8440 St. Helena Hwy., was built in 1881. It was listed on the National Register of Historic Places in 1990.

The Oscar M. Booth House, at 395 E. 100 South in Nephi, Utah, was built in 1893 with Queen Anne styling. It was listed on the National Register of Historic Places in 1983.

The John Holman House is a historic two-story house in Humboldt, Nebraska. It was built with red bricks in 1893 by farmer John Holman. It was designed in the Queen Anne and Châteauesque architectural styles, with a gable roof, dormer windows, and a three-story tower. In the 1940s-1960s, it became a maternity hospital. The house was remodelled as a private residence in the 1970s. It has been listed on the National Register of Historic Places since April 25, 1972.























