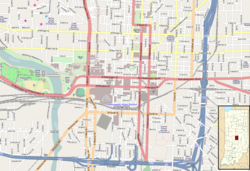Selig's Dry Goods Company Building | |
 Selig's Dry Goods Company Building, January 2010 | |
| Location | 20 W. Washington St., Indianapolis, Indiana |
|---|---|
| Coordinates | 39°46′2″N86°9′30″W / 39.76722°N 86.15833°W |
| Area | less than one acre |
| Built | 1924, 1933 |
| Architect | Vonnegut, Bohn and Mueller; Elias, Rothschild and Company |
| Architectural style | Beaux Arts |
| NRHP reference No. | 84001190 [1] |
| Added to NRHP | May 17, 1984 |
Selig's Dry Goods Company Building, also known as Morrisons/Em-roe Sporting Goods Company, is a historic commercial building located at Indianapolis, Indiana. It was built in 1924, and is a seven-story, rectangular, Beaux-Arts style building with a white terra cotta and aluminum front facade. It was remodeled in 1933. The building features tinted plate glass windows and a terra cotta Roman thermal window-like screen at the top floor. The building housed the Selig's Dry Goods Company, in operation until 1933. [2] : 3–4
It was listed on the National Register of Historic Places in 1984. [1] It is located in the Washington Street-Monument Circle Historic District.



