
Zoar is a historic farmstead and national historic district located within Zoar State Forest near Aylett, King William County, Virginia. It is also known as Mount Zoar, Upper Zoar, and Lower Zoar. The district encompasses 6 contributing buildings and 2 contributing sites. The main house was built in 1901, and is a 1 1/2-story Queen Anne style single-family frame dwelling. Associated with the house are the contributing smokehouse, kitchen / servant's quarters, dairy, corn crib and barn, horsefield, and family cemetery.

Willowdale, also known as Smith Place, Gunther Farm, and Willow Dale, is a historic home located at Painter, Accomack County, Virginia. It is a two-story, five-bay, gambrel roofed, frame dwelling with brick ends. There is a two-bay, single story extension that provides service from a 1 1/2-story kitchen with a large brick cooking fireplace at the south end. The wing dates to the early-19th century. The main block is an expansion of a 17th-century patent house of 1 1/2-stories that now forms the parlor at the north end of the main block. The house is representative of the vernacular "big house, little house, colonnade, kitchen" style that was common in colonial homes on the Eastern Shore of Virginia. Also on the property are the contributing ruins of a barn. Willowdale is one of the few remaining examples of the dwelling of an early colonial settler, landowner and farmer. The Smith family has remained owners of Willowdale from 1666 to the present day.

Santillane is a historic home located near Fincastle, Botetourt County, Virginia. It was built in 1795, and consists of a two-story high, three bay by four bay, main block with a one-story, rear kitchen wing. It is constructed of brick and is in the Greek Revival style. The house has a shallow hipped roof and tetrastyle two-story front portico dated to the early 20th century. Also on the property is a contributing stone spring house. The house stands on a tract purchased by Colonel George Hancock (1754–1820) in 1795. The kitchen wing may date to his period of ownership.
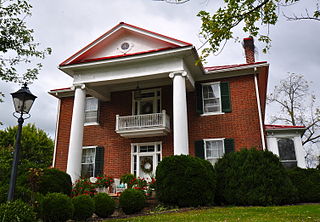
Glenanna is a historic home located at Floyd, Floyd County, Virginia. It was built in 1849, and is a large two-story, double pile, brick dwelling in the Greek Revival style. The front facade features a massive, two-story, single-tier portico sheltering a small balcony on the second floor. The portico, a small conservatory, and a kitchen wing were added in the early-20th century. Also on the property are a contributing kitchen / servant house; a well shelter / dairy; and a smokehouse.
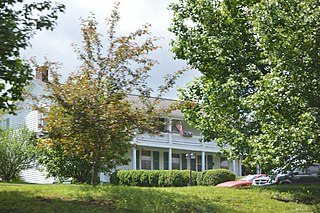
Brooks–Brown House, also known as the Brown-Law House, Law Home, and Halfway House, is a historic home located near Dickinson, Franklin County, Virginia. The first section was built about 1830, with a two-story addition built about 1850. Renovations about 1870, unified the two sections as a two-story, frame dwelling with a slate gable roof. At the same time, an Italianate style two-story porch was added and the interior was remodeled in the Greek Revival style. A rear kitchen and bathroom wing was added as part of a renovation in 1987-1988. It measures approximately 52 feet by 38 feet and sits on a brick foundation. Also on the property are a contributing detached log kitchen and dining room, a cemetery, and the site of a 19th-century barn. The house served as a stagecoach stop and inn during the mid-19th century and the property had a tobacco factory from about 1870 until 1885.

Mansion House is a historic home located at McDowell, Highland County, Virginia. It was built in 1851, and is a two-story, three bay, "L"-shaped brick dwelling in the Greek Revival style. It has a central-passage/single-pile-plan. Also on the property are a contributing frame shed, and the sites of a log kitchen structure and outbuilding. The house served as an American Civil War hospital in the time around the Battle of McDowell on May 8, 1862. In 1886, the building was sold to James and Mary Bradshaw, who operated it as a hotel until 1930.

Northbank is a historic plantation house located near Walkerton, King and Queen County, Virginia. The first section was built in 1722, with additions dated to 1827, 1863, and 1911. It is a 2 1/2-story, frame and clapboard home on a brick foundation. Also on the property are the contributing smokehouse, kitchen house, pole barn shed, and the family cemetery. The house remained in the same family from 1722 to 1990.

Fox Hill Plantation is a historic plantation house located near Lively, Lancaster County, Virginia. It was built about 1820, and is a two-story, five bay, "L"-shaped brick dwelling with a hipped roof. It is a variation of the "I-house". Also on the property are the contributing two-story, three-bay brick kitchen and pyramidal-roofed smokehouse.

Myrtle Hall Farm, also known as Meadow Farm, is a historic plantation house and farm located near Bluemont, Loudoun County, Virginia. The original section of the house was built about 1813, and consists of a two-story, brick main block with a smaller two-story service wing and single story kitchen addition. A two-story library addition was built in about 1850. The house is in the Federal style. Also on the property are the contributing stone springhouse (c.1813), The Mordecai Throckmorton Family Cemetery, wood shed, stone-lined well, tenant house (1949), two-story guest house, tennis court, and stone entry.
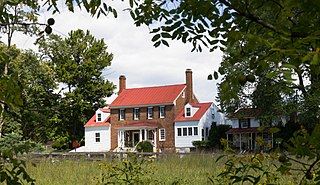
Woodbourne is a historic home and farm located at Madison, Madison County, Virginia. The house was built between about 1805 and 1814, and is a two-story, gable-roofed brick structure. It has a front porch, a two-story frame wing attached to either gable end, and a one-story rear frame wing. Adjacent to the house is the two-story, old kitchen building. Also on the property are the contributing ruins of the foundation of the old barn.

Sunnyside is a historic plantation house located at Heathsville, Northumberland County, Virginia. It was built about 1822, and is a two-story, single-pile, central-passage-plan Federal style brick I-house. It is topped by a gabled standing seam metal roof and has a two-story kitchen addition and a two-story rear addition. The front facade features a one-story, flat-roofed portico featuring paired Doric order columns. Also on the property are the contributing former smokehouse, dairy, guest house, carriage house, corn crib, and barn. It is located in the Heathsville Historic District.

Red Lane Tavern is a historic inn and tavern located at Powhatan, Powhatan County, Virginia. It was built in 1832, and is a 1 1/2-story, log building set on a brick foundation. The main block has a gable roof and exterior end chimneys. It has a 1 1/2-story kitchen connect to the main block by a one-story addition. The building housed an ordinary from 1836 to 1845. It is representative of a Tidewater South folk house.

John W. Miller House is a historic home located near Boston, in Rappahannock County, Virginia. It was built in 1842–1843, and is a two-story, I-house, with a central-passage plan and interior end chimneys. It was adorned in 1880–1881, with Italianate features, including an elaborate two-story front porch. The property also includes the contributing kitchen / quarters, ice house, barn, and Miller family cemetery.

Meadow Grove Farm is a historic farm complex and national historic district located at Amissville, Rappahannock County, Virginia. It encompasses 13 contributing buildings and 5 contributing sites. The main house was constructed in four distinct building phases from about 1820 to 1965. The oldest section is a 1 1/2-story log structure, with a two-story Greek Revival style main block added about 1860. A two-story brick addition, built in 1965, replaced a two-story wing added in 1881. In addition to the main house the remaining contributing resources include a tenant house/slave quarters, a schoolhouse, a summer kitchen, a meat house, a machine shed, a blacksmith shop, a barn, a chicken coop, a chicken house, two granaries, and a corn crib; a cemetery, an icehouse ruin, two former sites of the present schoolhouse, and the original site of the log granary.

Grove Mount is a historic plantation house located near Warsaw, Richmond County, Virginia. The main house was built about 1780-1800, and is a large, two-story, five bay Late Georgian style frame dwelling. It has a hipped roof and interior end chimneys. A kitchen wing was added in 1952 and an orangery added in 1989. Also on the property are the contributing late-18th century dairy, a log corn crib, and a late-19th or early-20th century frame outbuilding. There is also the archeological site of the former kitchen and possibly other outbuildings adjacent to the old kitchen.
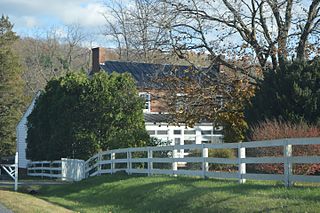
Taylor Springs, also known as Taylor Springs Mill, is a historic home located near Harrisonburg, Rockingham County, Virginia. It was built about 1850, and is a two-story, five bay, brick I-house dwelling with a gable roof. Significant additions were made to the dwelling and the front porch reconstructed in the 1940s. Also on the property are the limestone spring house (1940); a frame office or kitchen that has an exterior end chimney; and a relocated frame storage shed that used to be the kitchen wing to the house.
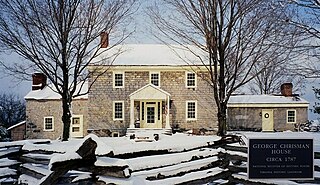
George Chrisman House is a historic home located near Linville, Rockingham County, Virginia. It was built about 1787, and is a two-story, three bay, stone Federal style dwelling with flanking wings. The wings are an original 1 1/2-story kitchen wing to the west and a one-story east wing built from limestone taken from the ruins of Shaver Mill about 1960. Also on the property are the ruins of Shaver Mill, built about 1830.

Maiden Spring is a historic home and farm complex and national historic district located at Pounding Mill, Tazewell County, Virginia. The district encompasses eight contributing buildings, two contributing sites, and one contributing structure. The main house consists of a large two-story, five-bay, frame, central-passage-plan dwelling with an earlier frame dwelling, incorporated as an ell. Also on the property are the contributing meat house, slave house, summer kitchen, horse barn, the stock barn, the hen house, the granary / corn crib, the source of Maiden Spring, the cemetery, and the schoolhouse. It was the home of 19th-century congressman, magistrate and judge Rees Bowen (1809–1879) and his son, Henry (1841-1915), also a congressman. During the American Civil War, Confederate Army troops camped on the Maiden Spring Farm.

The Grove, also known as The Children's Advocacy Center of Bristol and Washington County, is a historic home located just outside Bristol in Washington County, Virginia. It was built in 1857, on the Walnut Grove tract. It is a two-story, five-bay, brick Greek Revival style dwelling with a kitchen wing. The house has a gable roof and features a two-story wood framed front porch.

De Witt Cottage, also known as Holland Cottage and Wittenzand, is a historic home located at Virginia Beach, Virginia. It was built in 1895, and is a two-story, "L" shaped oceanfront brick cottage surrounded on three sides by a one-story porch. It has Queen Anne style decorative detailing. It has a full basement and hipped roof with dormers. A second floor was added to the kitchen wing in 1917. The de Witt family continuously occupied the house as a permanent residence from 1909 to 1988.
























