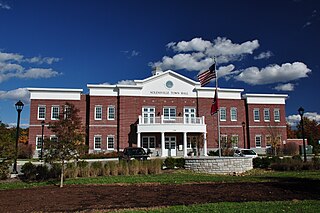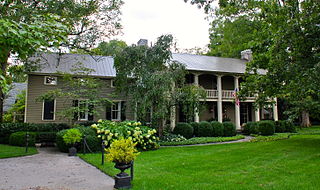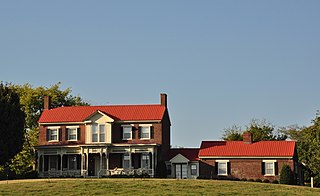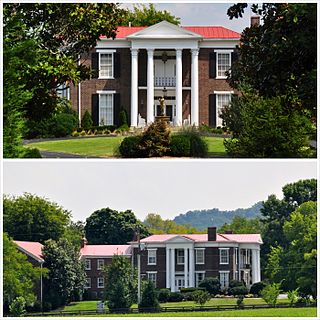Sherwood Green House | |
The Sherwood Green House in November 2013. | |
| Location | Rocky Fork Rd. 1/2 mile east of Nolensville, Tennessee |
|---|---|
| Coordinates | 35°57′11.87″N86°39′28.58″W / 35.9532972°N 86.6579389°W Coordinates: 35°57′11.87″N86°39′28.58″W / 35.9532972°N 86.6579389°W |
| Area | 8 acres (3.2 ha) |
| Built | C 1810, C 1840 and C 1928 |
| Architect | Unknown |
| Architectural style | Central passage plan |
| MPS | Williamson County MRA [1] |
| NRHP reference # | 88000311 [2] |
| Added to NRHP | April 13, 1988 |
The Sherwood Green House is a property in Williamson County, Tennessee, near Nolensville, that was listed on the National Register of Historic Places in 1988. [2]

Williamson County is a county in the U.S. state of Tennessee. As of the 2010 United States Census, the population was 205,226. The county seat is Franklin. The county is named after Hugh Williamson, a North Carolina politician who signed the U.S. Constitution. Adjusted for relative cost of living, Williamson County is one of the wealthiest counties in the United States.

Nolensville is a town in Williamson County, Tennessee. The population was 5,861 at the 2010 census. It was established in 1797 by William Nolen, a veteran of the American Revolutionary War. Located in Middle Tennessee, it is about 22 miles southeast of Nashville, Tennessee.

The National Register of Historic Places (NRHP) is the United States federal government's official list of districts, sites, buildings, structures, and objects deemed worthy of preservation for their historical significance. A property listed in the National Register, or located within a National Register Historic District, may qualify for tax incentives derived from the total value of expenses incurred preserving the property.
It was built c.1810 and had significant developments also in c.1840, and c.1928. It includes Central passage plan and other architecture. When listed the property included four contributing buildings, one contributing site, and two non-contributing structures, on an area of 8 acres (3.2 ha). [2]
Like the John Motheral House and the William Leaton House (also NRHP-listed in Williamson County), the house was built as a single story log pen building, and was later enlarged to achieve an "imposing" two story frame construction. [1] [2]

The John Motheral House is a property in Franklin, Tennessee that dates from c.1805, was enlarged c.1870, and was listed on the National Register of Historic Places in 1988.

The William Leaton House is a property in Franklin, Tennessee, United States, that dates from c.1802 and that was listed on the National Register of Historic Places in 1988. It has also been known as Grassland. It includes Central passage plan and other architecture.
The house was expanded and covered with weatherboard in c.1840. A second story porch with square columns was added then. A first-floor one-story porch with square Doric-capital posts was added in 1928.

The Doric order was one of the three orders of ancient Greek and later Roman architecture; the other two canonical orders were the Ionic and the Corinthian. The Doric is most easily recognized by the simple circular capitals at the top of columns. Originating in the western Dorian region of Greece, it is the earliest and in its essence the simplest of the orders, though still with complex details in the entablature above.
The interior includes a c.1840 stairway with a square newel post and square balusters, and fireplace mantles having simple Greek Revival design with Doric motif pilasters. [3]

The Greek Revival was an architectural movement of the late 18th and early 19th centuries, predominantly in Northern Europe and the United States. A product of Hellenism, it may be looked upon as the last phase in the development of Neoclassical architecture. The term was first used by Charles Robert Cockerell in a lecture he gave as Professor of Architecture to the Royal Academy of Arts, London in 1842.
Contributing outbuildings include a log kitchen (c.1840) and a log smokehouse (c.1840), both with half dovetail notching, and a slave house (c.1840) later used as a milk house. [3]

A smokehouse or smokery (British) is a building where meat or fish is cured with smoke. The finished product might be stored in the building, sometimes for a year or more. Even when smoke is not used, such a building—typically a subsidiary building—is sometimes referred to as a "smoke house." When smoke is not used, the term "meat house" is common.
Sherwood Green was a surveyor who was paid in land for his services. Green came to own more than 1,000 acres (400 ha) in the area. [1]














