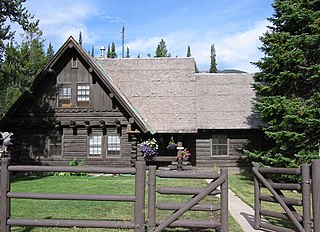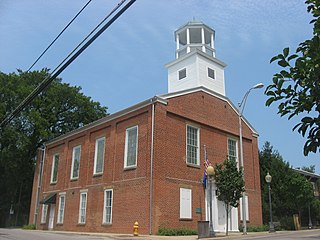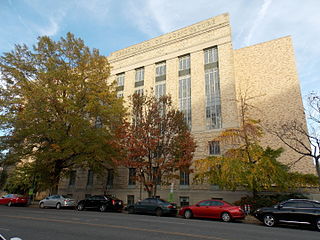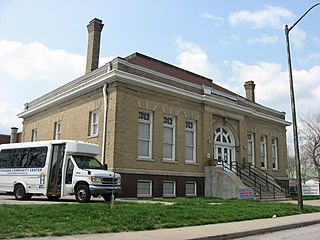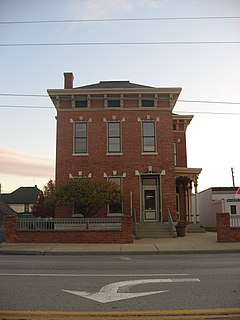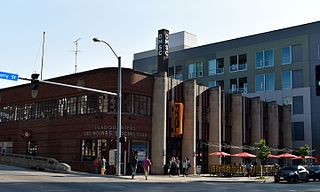Auditors Building Complex | |
 | |
| Location | 14th St. and Independence Ave., Washington, District of Columbia |
|---|---|
| Coordinates | 38°53′10″N77°2′1″W / 38.88611°N 77.03361°W Coordinates: 38°53′10″N77°2′1″W / 38.88611°N 77.03361°W |
| Area | 2 acres (0.81 ha) |
| Built | 1890 |
| Architect | James G. Hill |
| Architectural style | Romanesque |
| NRHP reference # | 78003051 [1] |
| Added to NRHP | April 27, 1978 |
The Sidney Yates Building, formerly called the Auditors Building Complex, at 14th St. and Independence Ave. in Washington, D.C., and originally built as the Bureau of Engraving and Printing, is an historic building complex built in 1878–1880. It is Romanesque in style and was designed by the office of James G. Hill. [1] [2]

Washington, D.C., formally the District of Columbia and commonly referred to as Washington or D.C., is the capital of the United States. Founded after the American Revolution as the seat of government of the newly independent country, Washington was named after George Washington, first President of the United States and Founding Father. As the seat of the United States federal government and several international organizations, Washington is an important world political capital. The city is also one of the most visited cities in the world, with more than 20 million tourists annually.

The Bureau of Engraving and Printing (BEP) is a government agency within the United States Department of the Treasury that designs and produces a variety of security products for the United States government, most notable of which is Federal Reserve Notes for the Federal Reserve, the nation's central bank. In addition to paper currency, the BEP produces Treasury securities; military commissions and award certificates; invitations and admission cards; and many different types of identification cards, forms, and other special security documents for a variety of government agencies. The BEP does not produce coins; all coinage is produced by the United States Mint. With production facilities in Washington, D.C., and Fort Worth, Texas, the Bureau of Engraving and Printing is the largest producer of government security documents in the United States.

Romanesque architecture is an architectural style of medieval Europe characterized by semi-circular arches. There is no consensus for the beginning date of the Romanesque style, with proposals ranging from the 6th to the 11th century, this later date being the most commonly held. In the 12th century it developed into the Gothic style, marked by pointed arches. Examples of Romanesque architecture can be found across the continent, making it the first pan-European architectural style since Imperial Roman architecture. The Romanesque style in England is traditionally referred to as Norman architecture.
The building was completed in 1880 to house the Bureau of Engraving and Printing. In 1915, after the Bureau relocated, it was renovated to house the Treasury Department's Auditors Division. [3]
It is now part of the complex of buildings that houses the U.S. Department of Agriculture. It was renovated in the period 1987–1990 to house the USDA Forest Service headquarters. In 1999, it was redesignated the Sidney R. Yates Federal Building, honoring Illinois Congressman Sidney R. Yates. [3]

Illinois is a state in the Midwestern region of the United States. It has the 5th largest Gross Domestic Product by state, is the 6th-most populous U.S. state and 25th-largest state in terms of land area. Illinois is often noted as a microcosm of the entire United States. With Chicago in the northeast, small industrial cities and great agricultural productivity in northern and central Illinois, and natural resources such as coal, timber, and petroleum in the south, Illinois has a diverse economic base, and is a major transportation hub. Chicagoland, Chicago's metropolitan area, contains over 65% of the state's population. The Port of Chicago connects the state to other global ports around the world from the Great Lakes, via the Saint Lawrence Seaway, to the Atlantic Ocean; as well as the Great Lakes to the Mississippi River, via the Illinois Waterway on the Illinois River. The Mississippi River, the Ohio River, and the Wabash River form parts of the boundaries of Illinois. For decades, Chicago's O'Hare International Airport has been ranked as one of the world's busiest airports. Illinois has long had a reputation as a bellwether both in social and cultural terms and, through the 1980s, in politics.

Sidney Richard Yates was a politician from the state of Illinois. A Democrat, he is most notable for his long service as a member of the United States House of Representatives.
It was listed on the National Register of Historic Places in 1978 for its architecture. The listing included five contributing buildings on 2 acres (0.81 ha). [1]

The National Register of Historic Places (NRHP) is the United States federal government's official list of districts, sites, buildings, structures, and objects deemed worthy of preservation for their historical significance. A property listed in the National Register, or located within a National Register Historic District, may qualify for tax incentives derived from the total value of expenses incurred preserving the property.
An 1891 addition to the complex known as the South Annex was demolished in 1988 so that the Holocaust Museum could expand into the space. [3] [4]

The United States Holocaust Memorial Museum (USHMM) is the United States' official memorial to the Holocaust. Adjacent to the National Mall in Washington, D.C., the USHMM provides for the documentation, study, and interpretation of Holocaust history. It is dedicated to helping leaders and citizens of the world confront hatred, prevent genocide, promote human dignity, and strengthen democracy.




