
The Silas Deane House is a historic house museum at 203 Main Street in Wethersfield, Connecticut. Built in 1766, this National Historic Landmark was the home of Silas Deane (1737–1789), the first foreign diplomat for the United States.

The F.F. Tomek House, also known as The Ship House or as the Ferdinand Frederick and Emily Tomek House, is a historic house at 150 Nuttall Road in Riverside, Illinois. It is prominent example of Prairie School design by Frank Lloyd Wright. Designed in 1904 and construction finished in 1906, the Tomek House is a well-preserved example of the style. In addition to being a good example of the Prairie style, the Tomek house documents the development of the style, which reached its clearest expression in Wright's Robie House in 1908. It is included in the Riverside Historic District and was declared a National Historic Landmark in 1999.

This list is of the properties and historic districts that are designated on the National Register of Historic Places or that were formerly so designated, in Hennepin County, Minnesota; there are 169 entries as of November 2018. A significant number of these properties are a result of the establishment of Fort Snelling, the development of water power at Saint Anthony Falls, and the thriving city of Minneapolis that developed around the falls. Many historic sites outside the Minneapolis city limits are associated with pioneers who established missions, farms, and schools in areas that are now suburbs in that metropolitan area.

The Silas Clapp House is an historic house at East Greenwich Avenue in West Warwick, Rhode Island. The 2-1/2 story wood frame house was built around 1797-1804 by Silas Clapp, who farmed a 100-acre (40 ha) parcel of land surrounding the house. It was thought to be built in 1804, but newspapers found in the walls are dated as early as 1797 and many at 1798, suggesting the house was built earlier than previously thought. It is a well-preserved example of vernacular Federal styling, with a five-bay main facade and a central entry with fanlight. There is a large central chimney, a feature more commonly found in older Georgian era homes. Descendants of Clapp owned the property until the 1880s.
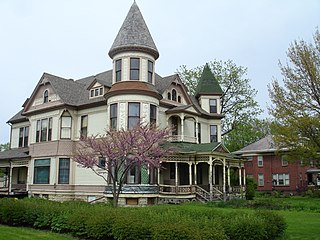
The Silas Williams House, also known as the Edward Baker House, is a historic Queen Anne house in the city of Streator, Illinois. The building was added to the U.S. National Register of Historic Places in 1976.
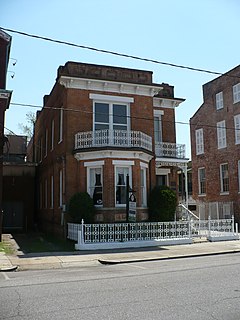
The Neville House is a historic brick townhouse in Mobile, Alabama, United States. It was built in 1896, in an Italianate-influenced style. The building was placed on the National Register of Historic Places on January 5, 1984.

This is a list of the National Register of Historic Places listings in Winona County, Minnesota. It is intended to be a complete list of the properties and districts on the National Register of Historic Places in Winona County, Minnesota, United States. The locations of National Register properties and districts for which the latitude and longitude coordinates are included below, may be seen in an online map.

The Jonathan Green House is a historic Colonial American house, built c. 1700–1720. It is located at 63 Perkins Street, Stoneham, Massachusetts. It was listed on the National Register of Historic Places in 1984. It is one of the oldest structures in Stoneham, and one of only two structures in Stoneham preserving a nearly intact early eighteenth century form.

The Silas Dean House is a historic house at 8 Pine Street in Stoneham, Massachusetts. Built c. 1840, it is a stylistically rare form of a Greek Revival cottage. The front of the house is a front porch sheltered by the slope of the roof, rather than a more traditional gable-end orientation.

The Crane Building, also known as C.E. Erickson Co., in Des Moines, Iowa, United States. Crane Company was a plumbing and heating supplier and manufacturer that had this six-story manufacturing facility built in 1916. It was designed by the Des Moines architectural firm of Sawyer and Watrous. It is a utilitarian structure that is significant for its "thoughtful design" that utilizes elements of the Chicago School and a refined style. It was listed on the National Register of Historic Places in 2001.

West Union Downtown Historic District is a national historic district located at West Union, Doddridge County, West Virginia. It encompasses 27 contributing buildings that include the commercial and civic core of the town, and surrounding residential buildings. The district includes a number of buildings representative of popular architectural styles from the late-19th century and early-20th century including Romanesque Revival, Neoclassical, and Queen Anne. Notable buildings include the Doddridge County Courthouse (1903) and Jail, Scott W. Stuart House, Silas P. Smith House, Town Hall (1893), Droppleman Residence, Michel's Pharmacy (1925). Empire Oil Building, and Myles Manufacturing Co., Inc.. Also located in the district is the separately listed Silas P. Smith Opera House.

Silas P. Smith Opera House, now known as Doddridge County Public Library, is a historic theatre located at West Union, Doddridge County, West Virginia. It was built in 1900, and is a two-story brick commercial building measuring 40 feet wide and 70 feet deep. It has simple Romanesque Revival style architectural details. The building has housed the Doddridge County Public Library since 1965. It is included in the West Union Downtown Historic District.

The William Perrin Nicolson House is a historic house built in 1891, located on Piedmont Ave. in Midtown Atlanta, northeast of downtown. The building was designated in 1989 as a historic building by the City of Atlanta, as William Perrin Nicolson House. The building was also listed on the National Register of Historic Places as the William P. Nicolson House.
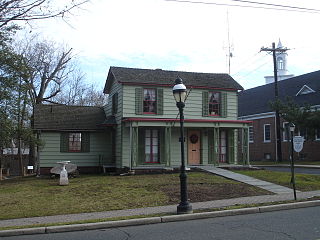
The Crane-Phillips House, located in Cranford in Union County, New Jersey, United States, is a Victorian cottage in the architectural style of Andrew Jackson Downing, the first American architect. The Crane-Phillips House is now a museum operated by the Cranford Historical Society that offers visitors a glimpse of what life was like for a modest family in the Victorian era of opulence. It illustrates the late 19th century as the era of invention and highlights inventions that changed everyday life for the average person by way of the house's second owners, the Phillips family. Henry J. Phillips, a Civil War veteran of the 7th New York Militia, was one of the first inventors of the modern kitchen range hood. His brother, Dr. Charles H. Phillips, was the inventor of Phillips Milk of Magnesia.

Silas M. Clark House, also known as Clark Memorial Hall and History House, is a historic home located at Indiana, Indiana County, Pennsylvania. It was built in 1869-1870, and is a three-story, brick building with a cross-gable roof in Italian Villa-style. It features round headed windows, a central tower, and arched entryway. It housed the local chapter of the American Red Cross from 1918 to 1930. The building has housed the Indiana County Historical and Genealogical Society since 1951.
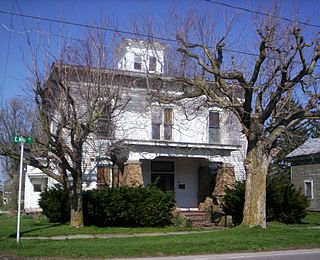
The Silas Ferrell House is a historic residence in the village of Shiloh, Ohio, United States. Built in the closing decades of the nineteenth century as the home of a wealthy businessman, the house exemplifies the economic prosperity of 1880s Shiloh. Its distinctive architecture has qualified it for designation as a historic site.

Col. Silas Alexander Sharpe House is a historic home located at Statesville, Iredell County, North Carolina. The house was built between about 1860 and 1865, and is a two-story, three bay, Classical Revival style frame dwelling. It features an elegant two-story, front portico with clustered columns.

The Dennis and Christine Garrison House is a historic house at 105 Garrison Road in Greenbrier, Arkansas. It is a single story frame structure, finished in a veneer of stone and brick in 1951 by Silas Owens, Sr., a local master mason. The house has a number of hallmarks of Owens' work, including cream brick trim around the building corners and the openings of doors and windows, and an arched entrance porch. The herringbone patterns in the stonework are also an Owens signature. The chimney, with similar styling, was added by Owens' son Silas Jr.
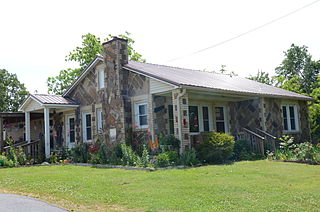
The Farris and Evelyn Langley House is a historic house at 12 Langley Lane in Republican, Arkansas. It is a rectangular frame house, its exterior finished in stone veneer with cream-colored brick trim. A gabled roof covers the house, extending over a recessed entry porch, its corner supported by a brick post. The ranch-style house was built in 1956 by Silas Owens, Sr., a mason noted regionally for his distinctive style. Hallmarks of his style are evident in this house, including the cream brick, and angled placement of the stones on the building's larger surfaces.

The Ledgewood Historic District is a historic district located in the Ledgewood section of Roxbury Township, Morris County, New Jersey. The district was added to the National Register of Historic Places on April 18, 2013 for its significance in architecture and community development. It includes 40 contributing buildings, 4 contributing structures, and one contributing site.
























