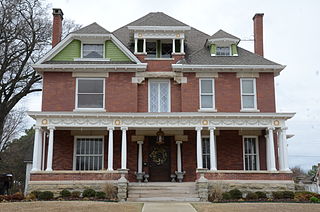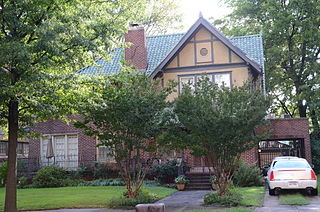
The Farrell Houses are a group of four houses on South Louisiana Street in Little Rock, Arkansas. All four houses are architecturally significant Bungalow/Craftsman buildings designed by the noted Arkansas architect Charles L. Thompson as rental properties for A.E. Farrell, a local businessman, and built in 1914. All were individually listed on the National Register of Historic Places for their association with Thompson. All four are also contributing properties to the Governor's Mansion Historic District, to which they were added in a 1988 enlargement of the district boundaries.

The Clark House is a historic house at 1324 South Main Street in Malvern, Arkansas. It is a 1 1⁄2-story wood-frame structure, roughly rectangular in plan, with a side-gable roof, projecting front-facing cross-gable sections on the left side, and a hip-roofed porch extending to the right. The roof extends over a recessed porch, with exposed rafter ends and brick pier supports. It was built in 1916 in Bungalow/Craftsman style to a design by architect Charles L. Thompson.

The Gracie House is a historic house in New Gascony, Arkansas. It is located in an agricultural setting south of Arkansas Highway 88, on land that made up what was once Arkansas's largest cotton plantation. It is a modest 1 1⁄2-story wood-frame structure, with a wide gable roof and weatherboard siding. A gable section projects at the right side of the front, with a porch extending across the remainder of the front, recessed under the main roof and supported by Tuscan columns. A broad gabled dormer pierces the roof above the porch. The house was built in 1915, and was designed by architects Thompson and Harding as an American Craftsman-influenced bungalow. It was listed on the National Register of Historic Places in 1982.

The Rucker House, also known as the Caretaker's House is a historic house at Benton and School Streets in Bauxite, Arkansas. It is a vernacular two-story wood-frame structure, with a side gable central section that has a cross-gable section at the western end, and a second wing extending northward from the eastern end. A porch extends across the front as far as the cross-gable section, with a shed roof supported by simple posts. The house was built in 1905 by the Pittsburgh Reduction Company, a predecessor of Alcoa, whose bauxite mining business dominated the local economy.

The Wynn-Price House is a historic house on Price Drive, just outside Garland, Arkansas. The house is a rambling two-story wood-frame structure, roughly in an "E" shape, with three gable-roofed sections joined by hyphen sections. The gable ends have columned porticos, and the southern (front) facade has an elaborate two-story Greek temple front. With its oldest portion dating to 1844, it is one Arkansas' finest antebellum Greek Revival plantation houses. It was built by William Wynn, one of the region's most successful antebellum plantation owners.

The Parks-Reagan House is a historic house at 420 West Poplar Street in Rogers, Arkansas. Built in 1898, this two-story Colonial Revival house is one of the finest and oldest in Rogers. It is a wood-frame structure, roughly square in shape, with a pyramidal roof and a forward-projecting gable-roof section. A single-story porch wraps around the front and side of the house, with a gable-pedimented section marking the entry stairs. The house was built for George Parks, a local merchant, and has since 1923 been owned by the Reagan family.

The Smith House is a historic house at 806 NW "A" Street in Bentonville, Arkansas. It is a 1 1⁄2-story L-shaped Tudor Revival house, with a rubblestone exterior. Its main (west-facing) facade has a side-gable roof, with two projecting gable sections. The left one is broader and has a shallow pitch roof, while that at the center is narrower and steeply pitched, sheltering the entrance. It is decorated with latticework that frames the entrance. Built c. 1925, it is the only known Tudor Revival style house of this sort in Benton County.

The Waterman-Archer House is a historic house at 2148 Markham in Fayetteville, Arkansas. It is a single-story Tudor Revival brick structure, whose shape is that of an H missing an arm. To the front, it presents two gable-ended projecting sections, joined by a central portion with its roof ridge running parallel to the street. The right gable section has a large multipane window, with a trio of decorative square elements at the gable peak. The entry is found at the left side of the center section, with a window beside. Another large multipane window adorns the left gable section. The house was built in 1929, and is a distinctive local example of Tudor Revival architecture.

The Ferguson-Calderara House is a historic house at 214 North 14th Street in Fort Smith, Arkansas. It is a roughly rectangular 2 1⁄2-story wood-frame structure, with a high hip roof punctuated by large gables. A single-story hip-roofed porch, supported by round modified Ionic columns with a decorative wooden balustrade between, extends across the front and along one side. The front-facing gable has a Palladian window with diamond lights, and the left side of the second floor front facade has a former porch with decorative pilasters and carved arch moldings. The house was built in 1904 for A. L. Ferguson, owner of one of Fort Smith's largest lumber companies.

The William J. Murphy House is a historic house at 923 North 13th Street in Fort Smith, Arkansas. It is a rectangular 2 1⁄2-story brick structure, with basically symmetrical massing by asymmetric details. The main roofline is hipped toward the front facade, with a pair of similarly sized projections on either side of a central raised hip-roof porch at the third level. The left projection has larger single windows at the first and second levels, and a small window recessed within a jerkin-headed gable pediment. The right projection has two narrower windows on the first and second levels and a small hipped element projecting from the top of that section's hip roof. A single-story porch extends across the width, supported by paired columns, with an entablature decorated by garlands. The house, built about 1895, is one of Fort Smith's most sophisticated expressions of Classical Revival architecture. It was built by a local manufacturer of saddles and harnesses.

The Hodge-Cook House is a historic house at 620 North Maple Street in North Little Rock, Arkansas. It is a 1 1⁄2-story wood-frame structure, with clapboard siding and a hip roof pierced by hip-roof dormers on each side. A gable-roof section projects from the right side of the front, with a three-part sash window and a half-round window in the gable. A porch extends across the rest of the front, supported by tapered Craftsman-style fluted square columns. The house was built c. 1898 by John Hodge, a local businessman, and is one of the city's finest examples of vernacular Colonial Revival architecture.

The Dr. Robinson House is a historic house on Walnut Street east of Center Street in Leslie, Arkansas. It is a 1 1⁄2-story wood-frame structure, with a hip-roofed main section and projecting gable sections to the front and rear. A single-story porch extends across the portion of the front to the right of the gable section, supported by Classical turned columns with a turned balustrade. A rear screened porch has similar supports. The house was built c. 1917-18 for a doctor who primarily served local railroad workers.

The Darden-Gifford House is a historic house in rural White County, Arkansas, north of Arkansas Highway 5 near the community of Rose Bud. It is a two-story wood-frame structure, with a side gable roof, weatherboard siding, and a two-story porch sheltered by a projecting gable-roofed section. It was built in 1887 by J. S. Darden, a local sawmill owner, and was built using the choicest cuts from his mill, resulting in extremely fine quality woodwork. The house and 160 acres (65 ha) were sold by Darden in 1908 to J. S. Gifford, and was sold to a Priscilla Stone.

The David Doyle House No. 2 was a historic house at Arkansas Highway 5 and White County Road 953 in El Paso, Arkansas. It was a single-story wood-frame structure built in a T shape, with a cross gable roof configuration and a combination of weatherboard siding and bead-board siding. The latter was found under the hip roof that extended around the western elevation, which included the projecting section of the T. The gable at the western end was decorated with vernacular Folk Victorian woodwork. The house was built about 1904, and was the one of the best-preserved examples of this form in the county.

The Rufus Gray House is a historic house at the southeast corner of Austin and South Streets in Pangburn, Arkansas. It is a single-story wood-frame structure, with a hip-roofed central section that extends to projecting gables to the front and side. The front to the left of the gable section is sheltered by a shed-roof porch supported by Doric columns. The house was built about 1912, and is one of the few surviving houses in the community from this period.

Johnswood is a historic house at 10314 Cantrell Road in Little Rock, Arkansas. It is a single-story structure, its main section built out of sandstone and capped by a side gable roof, with an attached wood frame section on the left end, with a front-facing gable roof. The main entrance is located in the center of the stone section, sheltered by a small gabled porch. The house was built in 1941 to a design by Maximilian F. Mayer for Arkansas authors John Gould Fletcher and Charlie May Simon. The house was at that time well outside the bounds of Little Rock in a rural setting, and was written about by Simon in an autobiographical work called Johnswood.

The A.J. Smith House was a historic house on Arkansas Highway 385 in Griffithville, Arkansas. It was a two-story wood-frame structure, with a T-shaped gable-roofed structure, weatherboard siding, and a foundation of brick piers. A hip-roofed porch extended across the front of the projecting T section and around the side. The house was built about 1887, and was one of White County's few surviving 19th-century houses.

The Matthews-MacFayden House is a historic house at 206 Dooley Road in North Little Rock, Arkansas. It is a two-story brick structure, with gable-on-hip roof, and a projecting single-story gable-roofed section on the right side of the front. Decoratively corbelled brick chimneys rise at the center of the main roof, and a projecting wood-framed oriel window adds a distinctive touch to the front. The house was built in 1930 by developer Justin Matthews as part of his Edgemont development, and was designed by his company architect, Frank Carmean. It is a picturesque example of English Revival architecture.

The Schaer House is a historic house at 1862 Arch Street in Little Rock, Arkansas. It is an asymmetrical two story brick house in the Tudor Revival style, designed by Thompson and Harding and built in 1923. Its main roof extends from side to side, with a hip at one end and a gable at the other. On the right side of the front facade, the roof descends to the first floor, with a large half-timbered cross gable section projecting. It also has an irregular window arrangement, with bands of three casement windows in the front cross gable, and on the first floor left side, with two sash windows in the center and the main entrance on the right.

The Wiley P. McNair House is a historic house located in Fayetteville, Arkansas.

















