
Fort Egypt, a large log house, is a historic landmark in Page County, Virginia and is listed in the National Register of Historic Places (#79003064).

Four Mile Tree is the name of a plantation near Jamestown, Virginia that once encompassed two thousand acres (8 km2), it was situated on the south bank of the James River opposite Jamestown, four miles (6 km) further north. On a hill near the water's edge a handsome old house overlooks the river. This plantation, was the seat of the Browne family for two hundred years. The first owner, Colonel Henry Browne, was a member of Sir William Berkeley's Council in 1643. The plantation house constructed circa 1745 remains well-preserved in its original historical state.

Smith's Fort Plantation is a house and parcel of land located in Surry County, Virginia, United States. The current main house on the property, also known as the Faulcon House, dates from 1751. The house has been an example for numerous twentieth century reproductions. It is also known as Warren House and Rolfe-Warren House.

Barboursville is the ruin of the mansion of James Barbour, located in Barboursville, Virginia. He was the former U.S. Senator, U.S. Secretary of War, and Virginia Governor. It is now within the property of Barboursville Vineyards. The house was designed by Thomas Jefferson, president of the United States and Barbour's friend and political ally. The ruin is listed on the National Register of Historic Places.

This is a list of the National Register of Historic Places listings in Surry County, Virginia.
Gwaltney Corner is an unincorporated community in Surry County, Virginia, United States. Gwaltney Corner is located on Virginia State Route 40, 6.5 miles (10.5 km) northeast of Waverly. Snow Hill, a home which is listed on the National Register of Historic Places, is located near Gwaltney Corner. In 1966, a county dump site was proposed here. There are several hog farms in the area.
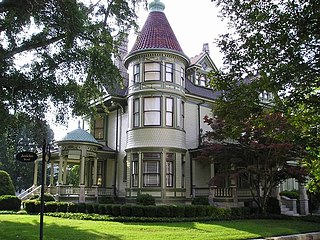
P. D. Gwaltney Jr. House is a historic home located at Smithfield, Isle of Wight County, Virginia. The house was built about 1900, and is a large two-story, rectangular, Queen Anne style wood frame mansion with three porches. It features an elaborate profile punctuated by a corner turret, projecting bays, and a complex roof form. It was the primary residence of Pembroke Decatur Gwaltney Jr. of the Gwaltney meat empire.

Ivy Hill Cemetery is a historic rural cemetery and national historic district located at Smithfield, Isle of Wight County, Virginia. It was established in 1886, and is a privately owned cemetery. Grave markers within the cemetery date from the mid-19th century to the present day. It includes a number of notable funerary monuments.

Smithfield Historic District is a national historic district located at Smithfield, Isle of Wight County, Virginia. It encompasses 289 contributing buildings and 2 contributing structures in the historic downtown and surrounding residential areas of Smithfield. There are 211 houses, 37 commercial buildings, 1 warehouse, 4 churches, 10 barns, 1 smokehouse, 23 garages, 1 farm office, 1 colonial kitchen, and 2 corncrib structures. Notable buildings include the original county clerk's office (1799), county jail, Wentworth-Barrett House, Wentworth–Grinnan House, King-Atkinson House, Smith-Morrison House (1770s), Hayden Hall, Boykin House, Goodrich House (1886), Thomas House (1889), Smithfield Academy (1827), Christ Episcopal Church, and Hill Street Baptist Church (1923). Located in the district and separately listed are the Old Isle of Wight Courthouse, Smithfield Inn, Windsor Castle Farm, and P. D. Gwaltney Jr. House.

Dan's Hill is a historic home located near Danville in Pittsylvania County, Virginia. It was built in 1833, and is a 2+1⁄2-story, five bay Federal style brick dwelling. It has a double pile, central-hall plan and a gable roof. Also on the property are the contributing kitchen building, a dairy, a gazebo, an orangery, a privy, smokehouses, and a spinning house.
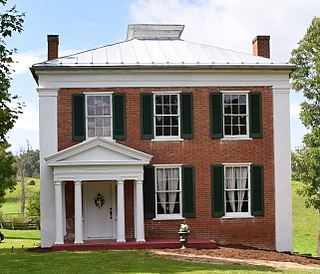
Church Hill, also known as Timber Ridge Plantation, is a historic plantation house located near Lexington, Rockbridge County, Virginia. It was built circa 1848, and is a two-story, three-bay, rectangular brick Greek Revival style dwelling. It has a one-story, rear kitchen ell. The house features stuccoed Doric order pilasters at the corners and midpoints of the long sides. Timber Ridge Plantation was the birthplace of Sam Houston (1793-1863). On the property is a non-contributing log building which tradition claims was constructed from logs salvaged from the Sam Houston birthplace cabin. The cabin is believed to have been located at the site of the kitchen ell.
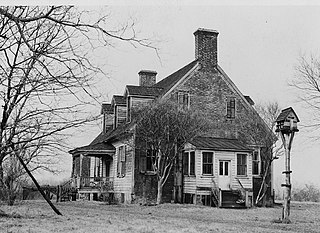
Pleasant Point, also known as Crouches Creek Plantation, is a historic home located near Scotland, Surry County, Virginia. It was built about 1724, and is a 1+1⁄2-story, double pile frame dwelling with brick ends. It has a gable roof and originally had a hall-parlor plan, later modified to a central-hall plan. The interior woodwork was largely replaced in the 1950s, although it retains some original doors, framing and original bowfat in the dining room. Also on the property are a contributing dairy, smokehouse, laundry and a four-step terrace leading down to the bluffs overlooking the James River.
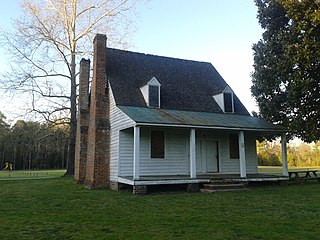
Enos House, also known as Warren House, is a historic home located on Enos Farm Drive near Surry, Surry County, Virginia. It was built c. 1810, and is a 1+1⁄2-story, double-pile hall-parlor plan frame dwelling. It has a gable roof and features a low full-length shed porch on the front facade. It has a 20th-century rear ell.

Melville is a historic home located near Surry, Surry County, Virginia. It was built about 1727, and is a 1+1⁄2-story, hall-parlor plan brick dwelling. It has a clipped gable roof with three pedimented dormers and features tall interior end chimneys. It has a frame shed roofed addition in the rear dated to the early-19th century and a screened front porch and wing dated to the early-20th century.

Rich Neck Farm, also known as Richneck Plantation, was a historic home and farm located near Surry, Surry County, Virginia. The house was built about 1802, and was a 11⁄2-story, five-bay, double pile, central-hall plan brick dwelling in a pre-Georgian style. It had a gambrel roof with dormers and sat on a high basement. Long connected with the Ruffins, one of the prominent families of Southside Virginia, Rich Neck possessed a collection of buildings which were among the best preserved and most noteworthy of their type in the region. Original sashes, most of the doors, hinges, locks, and other hardware remained. The Ruffin family figured in Virginia's social and intellectual history throughout the colonial and early national periods. Its most notable member was Edmund Ruffin, an ardent secessionist and agricultural pioneer who is considered to be the father of agronomy. Research indicates Rich Neck remained in the Ruffin family until 1865. The house long stood vacant and in a state of disrepair. In 2011 Preservation Virginia listed Rich Neck Farm as one of the most endangered historic sites in Virginia. The house was destroyed by fire in 2012.

Glebe House of Southwark Parish, also known as The Old Glebe, is a historic glebe house located near Spring Grove, Surry County, Virginia. It was built about 1724, and is a 1+1⁄2-story, three-bay, single pile, central-hall plan brick dwelling. It has a gambrel roof with dormers, added in the 19th century, has exterior end chimneys, and sits on a brick basement. Also on the property is a contributing frame smokehouse. The glebe house was sold, as required by the legislature during the Disestablishment of 1802. It was subsequently remodeled and used as a private dwelling.It sits on the site of Indian Spring Plantation patented by Nicholas Merriweather in 1666. The property is currently owned by the Perkins family.

Rogers' Store, also known as Gwaltney's Store, is a historic general store located at Carsley near Surry, Surry County, Virginia. It was built about 1894, and is a two-story, three bay by three bay, Late Victorian frame building with a front gable roof. It features a full-width front porch supported by turned posts and a standing seam metal shed roof. Located directly behind the Rogers' Store is the Gwaltney's Store building. It was built in 1827, and is a 1 1/2-story, two room, gable front frame building. With the construction of the new store in 1894, the old store was converted to storage space. The store closed in 1952.
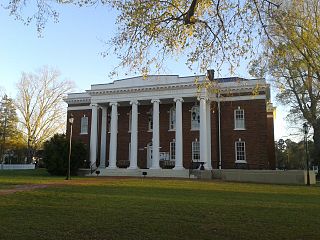
Surry County Courthouse Complex is a historic courthouse complex located at Surry, Surry County, Virginia. The complex consists of the county courthouse, old clerk's office (1825–1826), VPI Extension office, the Commonwealth Attorney's office, the Commissioner of Revenue's office, a storage building, a Confederate memorial, and general district court building. The county courthouse building was built in 1923, and is a two-story, seven bay, Classical Revival style brick building. It features a hexastyle Ionic order portico that dominates its front facade.

Blenheim is a historic home located near Wakefield Corner, Westmoreland County, Virginia. It was built about 1781, and is a two-story, three-bay, Late Georgian style brick dwelling. It has a gable roof and two-story, frame wing. The house was built by the Washington family to replace the original family house at Wakefield soon after it burned on Christmas Day, 1779. The house was built for William Augustine Washington, the son of George Washington's half-brother Augustine Washington II.

Rugby Road–University Corner Historic District is a national historic district located at Charlottesville, Virginia. The district encompasses 173 contributing buildings in the city of Charlottesville. It includes a variety of commercial, residential, and institutional structures mirroring the University of Virginia's development between the 1890s and the Great Depression. It includes properties on Carr's Hill. Notable buildings include the Chancellor Building (1920), the Minor Court Building, Mincer's Shop Building 1920s), the Stevens-Shepherd Building, Buckingham Palace, St. Paul's Episcopal Church (1926–27), Madison Hall (1905), fraternity houses dating from 1902 to 1928, Fayerweather Hall (1893), the Bayly Museum (1934), Faculty Apartments building, Watts-Hillel House (1913-1914), and Hotopp-Watson House (1900). Also located in the district are the separately listed Anderson Brothers Building, Preston Court Apartments, and Wynhurst.
























