
Green Springs National Historic Landmark District is a national historic district in Louisa County, Virginia noted for its concentration of fine rural manor houses and related buildings in an intact agricultural landscape. The district comprises 14,000 acres (5,700 ha) of fertile land, contrasting with the more typical poor soil and scrub pinelands surrounding it.

Estouteville is a historic home located near Powell Corner, Albemarle County, Virginia. The main house was begun in 1827, and consists of a two-story, seven-bay central block, 68 feet by 43 feet, with two 35 feet by 26 feet, three-bay, single-story wings. It is constructed of brick and is in the Roman Revival style. A Tuscan cornice embellishes the low hipped roofs of all three sections, each of which is surmounted by tall interior end chimneys. The interior plan is dominated by the large Great Hall, a 23-by-35-foot richly decorated room. Also on the property are a contributing kitchen / wash house; a square frame dairy ; a square, brick smokehouse, probably built in the mid-19th century, also covered with a pyramidal roof; and a frame slave quarters.

Thomas D. Kinzie House is a historic home located at Troutville, Botetourt County, Virginia. It was built between 1909 and 1911, and is a 2 1/2-story, brick dwelling in the Queen Anne style. It features a complex slate-covered hipped roof with projecting, pedimented gables, and a one-story wraparound porch. Also on the property are a contributing raised-face concrete block and frame spring house, a raised-face concrete block garage, two sheds and a large frame bank barn.

Woodside is a historic plantation house located at Buckingham, Buckingham County, Virginia. The main house was built about 1860, and is a two-story, five-bay, "T"-shaped frame dwelling in the Greek Revival style. It consists of a projecting three-bay, pedimented pavilion with flanking one-bay, hip-roofed wings. It has a hipped roof and is sheathed in weatherboard siding. In 1937 a kitchen wing was added to the rear elevation of the dwelling. Also on the property are a contributing smokehouse, a covered well and the sites of an icehouse, kitchen, dairy, and corncrib.

Woodburn, also known as Woodbourne, is a historic plantation house located near Charles City, Charles City County, Virginia. The house was built about 1815 by John Tyler, who later served as tenth President of the United States. The Palladian house is a three-part frame structure consisting of a tall, two-story, three-bay central section with a gable-end facade and flanking chimneys, and two, low one-story, one-bay wings. Also on the property are a contributing one-story frame office and an original smokehouse. The Woodburn property was purchased by John Tyler in 1813. He resided there until 1821, and sold the property to his brother Wat H. Tyler in 1831. During his residence at Woodburn, he served as Congressman.

Castlewood, also known as the Poindexter House and The Old Parsonage, is a historic plantation house located near Chesterfield, Chesterfield County, Virginia. It was built between about 1810 and 1820, and is a long, five-part frame house that was built in at least two or three stages. It consists of a two-story, one-bay-wide central section, flanked by 1 1/2-story, two-bay wings, connected to the main block by one-story, one-bay hyphens. Also on the property is a contributing frame, pyramidal roofed structure with a coved cornice that may have housed a dairy.
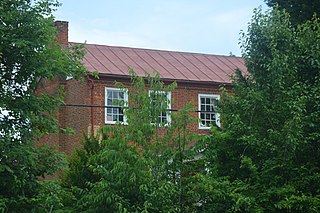
Holland–Duncan House is a historic home located near Moneta, in Franklin County, Virginia. It was built about 1830, is a two-story, five bay, central passage plan, brick dwelling, with a one-story frame ell with side porch. It has a metal gable roof and exterior end chimneys. The interior features Federal and Greek Revival design details. Also on the property are a contributing former post office, mounting block and steps, privy, and cemetery.

William Virts House, also known as the Uriah Beans House, is a historic home located near Waterford, Loudoun County, Virginia. It is a 2 1/2-story, three bay, Federal-style stone dwelling that took this form about 1813. It has a side gable roof and sits on a banked basement built about 1798. Also on the property are the contributing 1 1/2-story vernacular stone spring house built about 1813 and frame shed built about 1840.
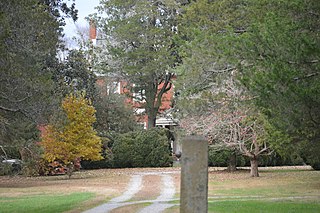
Brickland is a historic plantation house located near Kenbridge, Lunenburg County, Virginia. The original section was built about 1818, with an addition built about 1822, and rear addition in 1920. It is a 2 1/2-story, eight bay, brick dwelling in the Federal style. The front facade features a gable-roof porch with paired Tuscan order columns. Also on the property are the contributing pump house, smokehouse, Lunenburg County's first post office, a summer kitchen, barns, a chicken house, and the ruins of slave quarters and an ice house.

Flat Rock is a historic plantation house located near Kenbridge, Lunenburg County, Virginia. The house was built in several sections during the first half of the 19th century. It is a two-story, three-bay frame structure flanked by one-story, one-bay wings. The oldest portion likely dates to about 1797. It has a side-gable roof and features two massive exterior end chimneys of brick and granite. Also on the property are the contributing smokehouse and a mid-19th-century monument to Henry H. Chambers (1790–1826), son of an owner of Flat Rock and later a U.S. Senator from Alabama, who is buried here where he died en route to Washington.

The Jones Farm is a historic tobacco plantation house and farm located near Kenbridge, Lunenburg County, Virginia. It was built about 1846, and is a two-story, three bay, frame I-house with a rear ell dated to about 1835. It is sheathed in original weatherboard and has a side gable roof. It features a front porch with Greek Revival style characteristics. Also on the property are the contributing smokehouse, ice house, granary, storage barn, tobacco storage facility, dairy stable, corncrib, two chicken coops, five tobacco barns, three tenant farmhouses, and the sites of a well house and tool shed.

Lunenburg Courthouse Historic District is a historic courthouse building and national historic district located at the village of Lunenberg, Lunenburg County, Virginia. The courthouse was built in 1827, and is a two-story, three bay, brick temple-form building fronted by a tetrastyle Roman Doric order portico. It is six bays deep with two of the bays added in an expansion in 1939. Associated with the courthouse was a large, hipped-roofed frame house which was once an inn known as the Lunenburg State Inn.
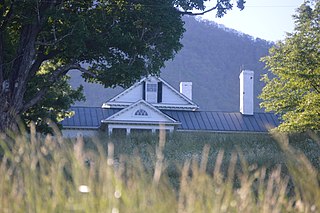
Pharsalia is a historic plantation house and farm complex located near Tyro, Nelson County, Virginia. The main house was built between 1814 and 1816, and is a one-story, 11 bay, linear, single-pile, Federal style, frame manor house. It has a standing seam metal gable roof and features a three-bay porch with a gable roof. It was enlarged in the mid-19th century to its current T-shaped plan. Also on the property are the contributing kitchen / laundry / slave hospital (1834), icehouse / School, crib barn, smokehouse (1814), weaving Room, several slave quarters, and privy. Also on the property are the sites of a commercial smokehouse and mill.

Montpelier is a historic plantation house located near Sperryville, Rappahannock County, Virginia. The main house was built about 1750, and is a two-story, 11 bay, stuccoed stone and brick dwelling with a side gable roof. It consists of a five-bay main block with north and south three bay wings. It features a two-story verandah stretching the entire length of the house with eight large provincial Tuscan order columns. The property also includes the contributing smokehouse, storage house, and a frame cabin. It was added to the National Register of Historic Places in 1973.

Virginia Manor, also known as Glengyle, is a historic home located near Natural Bridge, Rockbridge County, Virginia. The original section was built about 1800. The house consists of a two-story center block with a one-story wing on each side and a two-story rear ell. The two-story, five-bay frame central section expanded the original log structure in 1856. Between 1897 and 1920, two one-story, one-room wings with bay windows were added to the east and west sides of the 1850s house. The property also includes a contributing two-story playhouse, a tenants' house, a stable, a spring house, a brick storage building, a smokehouse, a barn, a railroad waiting station, a dam, and a boatlock. The property was the summer home of George Stevens, president of the Chesapeake and Ohio Railroad from 1900 to 1920.

Mountain View Farm, also known as Pioneer Farms, is a historic home and farm complex located near Lexington, Rockbridge County, Virginia. The main house was built in 1854, and is a two-story, three-bay, brick dwelling, with a 1 1/2-story gabled kitchen and servant's wing, and one-story front and back porches. It features a Greek Revival style interior and has a standing seam metal hipped roof. The property includes an additional 13 contributing buildings and 3 contributing structures loosely grouped into a domestic complex and two agricultural complexes. They include a two-story, frame spring house / wash house, a frame meathouse, a one-room brick building that probably served as a secondary dwelling, a double-crib log barn, a large multi-use frame barn, a slatted corn crib with side and central wagon bays and a large granary.
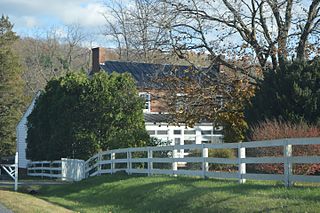
Taylor Springs, also known as Taylor Springs Mill, is a historic home located near Harrisonburg, Rockingham County, Virginia. It was built about 1850, and is a two-story, five bay, brick I-house dwelling with a gable roof. Significant additions were made to the dwelling and the front porch reconstructed in the 1940s. Also on the property are the limestone spring house (1940); a frame office or kitchen that has an exterior end chimney; and a relocated frame storage shed that used to be the kitchen wing to the house.

Oak Lawn is a historic home located at Charlottesville, Virginia. The brick dwelling was built in 1822, and consists of a two-story, four bay, main block flanked by one-story, two bay wings. The central section has a front gable roof and one-story porch with a flat roof supported by four Tuscan order columns and topped by a second story balcony. Exterior chimneys arise between the main block and each of the wings. Also on the property are a contributing kitchen (1822) and two cemeteries. It was built by James Dinsmore, a Scots-Irish builder who worked for Thomas Jefferson.
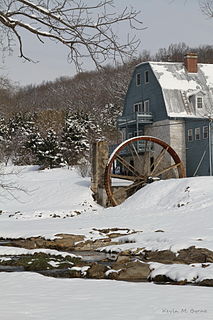
The Stoner–Keller House and Mill, also known as the Abraham Stoner House, John H. Keller House, and Stoner Mill, is a historic home and grist mill located near Strasburg, Shenandoah County, Virginia. The main house was built in 1844, and is a two-story, five-bay, gable-roofed, "L"-shaped, vernacular Greek Revival style brick "I-house." It has a frame, one-story, three-bay, hip-roofed front porch with late-Victorian scroll-sawn wood decoration. The Stoner–Keller Mill was built about 1772 and enlarged about 1855. It is a gambrel-roofed, four-story, limestone building with a Fitz steel wheel added about 1895. Also on the property are the contributing tailrace trace (1772), frame tenant house and bank barn, and a dam ruin.

Lansdowne, also known as Retreat Farm and Backus House, is a historic home located near Fredericksburg, in Spotsylvania County, Virginia. The property is very near the Fredericksburg and Spotsylvania National Military Park. The original section was built about 1755, and enlarged in the early-19th century and in 1950. It is a 1 1/2-story, three-bay, side gable-roofed, double-pile, wood-framed dwelling. It features tall exterior chimneys. Also on the property are the contributing board-and-batten, side-gabled frame bank barn (1920s), a cinderblock spring house and cinderblock pumphouse with an early pump, the remnants of a mid-19th century historic formal landscape including terracing, and an historic road trace.



























