
Saint Patrick's Church is a Catholic parish in the Archdiocese of Dubuque, and is located at 15th and Iowa Streets, Dubuque, Iowa, United States. The church and rectory were included as contributing properties in the Jackson Park Historic District that was listed on the National Register of Historic Places in 1986. St. Patrick's Church is located two blocks away from St. Mary's Church. The reason for the close proximity of the two parishes was that St. Mary was originally built for service to German families of Dubuque, and St. Patrick's provided services for the Irish settlers to Dubuque.

The Jordan School is a historic school building at 35 Wood Street in Lewiston, Maine. Built in 1902, it is an important local example of Italian Renaissance architecture, designed by the architect William R. Miller. It served as the city's first purpose-built high school, and has been converted to residential use. It was listed on the National Register of Historic Places in 1984.

The Dominican Block is an historic multifunction building at 141-145 Lincoln Street in Lewiston, Maine. The Queen Anne style block was built in 1882 to a design by the noted local architect George M. Coombs, and was for many years one of the primary social centers for the city's burgeoning French-American community. It was listed on the National Register of Historic Places in 1980.
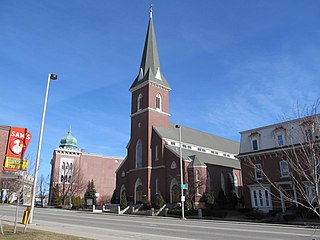
St. Joseph's Catholic Church is a historic former church building at 257 Main Street in Lewiston, Maine. Built 1864–67, it was the first Roman Catholic church in the city, and is one of only two surviving buildings in the state designed by Patrick C. Keely. It was listed on the National Register of Historic Places in 1989. The church closed in 2009, and was in 2013 threatened with demolition. Alternative uses for the structure are still being sought.
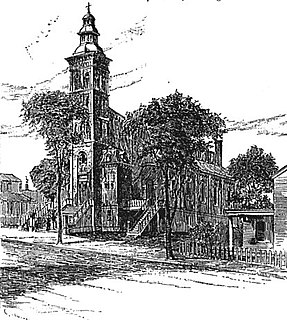
St. Joseph's Church was an historic Roman Catholic church at Howard Street and East Columbus Avenue in Springfield, Massachusetts. Built in 1873-77, it was a brick Romanesque Revival structure with brownstone trim, and was a fine local example of the style. It was the city's first church to specifically serve its French Canadian immigrant and French American population. The building was listed on the National Register of Historic Places in 1983. It was demolished in 2008.

The Story Grammar School is a historic school building at 140 Elm Street in Marblehead, Massachusetts. Built in 1880, it was the town's first modern graded school, and is a prominent local example of Colonial Revival architecture. It was named for a native son, United States Supreme Court Justice Joseph Story, and served as a public school until 1978. It is now in residential use. it was listed on the National Register of Historic Places in 1986.

The Lake Linden Historic District is located in the village of Lake Linden in Houghton County, Michigan.

St. Mary's Parochial School is a historic former parochial school on Beaver Street south of Broad Street in New Britain, Connecticut. Built in 1904, it was the first brick school building in the city, and a fine example of Classical Revival architecture. It served as a school until 1972, and was converted into elderly housing in the 1990s. The building was listed on the National Register of Historic Places in 1991.
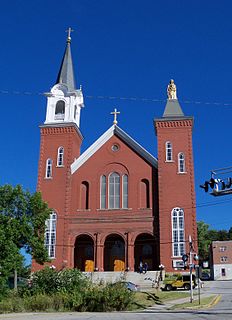
St. Anne Church is a historic church at 58 Church Street in Berlin, New Hampshire, United States. It is the church for Good Shepherd Parish within the Roman Catholic Diocese of Manchester. St. Anne Parish was founded in 1867, and was Berlin's first Roman Catholic congregation. It was merged with Guardian Angel Parish, St. Joseph Parish, and St. Kieran Parish in 2000 to form Good Shepherd Parish. Its building, constructed in 1900, is an important local example of Romanesque architecture, and was listed on the National Register of Historic Places in 1979.

The Union School is a historic former school building on Mt. Ephraim Road in Searsport, Maine. Built in 1866, it is one of the town's prominent former public buildings, and an important surviving school commission of architect George M. Harding. It was listed on the National Register of Historic Places in 1993. It has been converted into apartments.

The Emery School is an historic former school building at 116 Hill Street in Biddeford, Maine. Built in 1912-13 to a design by Miller & Mayo of Portland, it is historically significant for its role the city's education, and architecturally as a fine example of a "modern" elementary school building of the period. It was listed on the National Register of Historic Places on November 18, 2011. The building has been converted to residential housing units.
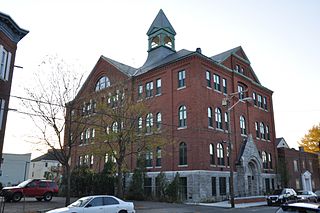
Saint Joseph's Roman Catholic College for Boys, also known as Saint Joseph's High School, is a historic school building at 760 Merrimack Street in Lowell, Massachusetts. The three story brick Romanesque Revival building was built in 1892 to a design by Irish-American church architect Patrick W. Ford. The school was one of a number of Roman Catholic institutions built to serve Lowell's burgeoning French-American community, a significant portion of which had settled in "The Acre", as the neighborhood is known. In 1991 the school was merged with other local Catholic schools to form the Lowell Catholic High School. The diocese sold the building in 1997 to a local nonprofit, which converted it to residential use.

St George's School and Convent are a historic Roman Catholic complex at 124 Orange Street in Manchester, New Hampshire, United States. Built in 1898-99, they are among the city's finest examples of Romanesque architecture, built to support its burgeoning French Canadian population. The school closed in 1970, after which time the buildings have been used to house social service agencies and act as a community center. The buildings were listed on the National Register of Historic Places in 1985.

The Green Street School is a historic school building at 104 Green Street in Somersworth, New Hampshire. Built in 1890–91, it is the city's oldest surviving school, and a prominent feature of its urban core. It was converted into residences in 1983–84, and was listed on the National Register of Historic Places in 1985.

The St. Joseph's Church Complex is a collection of historic buildings located in Fort Madison, Iowa, United States. At one time the complex housed a Catholic parish in the Diocese of Davenport. St. Joseph and St. Mary of the Assumption parishes merged in the 1990s to form Saints Mary and Joseph Parish. In 2007 when that parish merged with Sacred Heart on the west side to form Holy Family Parish, St. Joseph's Church was closed. The former church, chapel, rectory, convent, and school were included as contributing properties in the Park-to-Park Residential Historic District that was listed on the National Register of Historic Places in 2014.
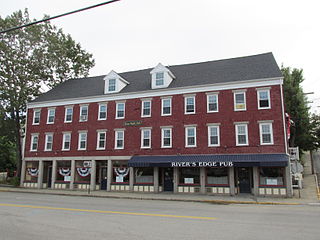
The Dudley Block is a historic mixed-use commercial and residential building in at 28-34 Water Street in downtown Biddeford, Maine. Built in 1848, it is one of the older buildings in the downtown area, and is a fine example of Greek Revival commercial architecture. It was listed on the National Register of Historic Places in 1982, and was included in the Biddeford Main Street Historic District in 2009.

The Old Post Office is a historic former post office building at 35 Washington Street in Biddeford, Maine. Built in 1914, it is a fine local example of Classical Revival architecture, and a prototype for post offices built in the following decades. The property was listed on the National Register of Historic Places in 1973. It now houses commercial offices.

St. Andre's Parish is a former parish of the Roman Catholic Diocese of Portland, located on Bacon and Sullivan Streets in Biddeford, Maine. The parish was founded in 1860 to serve the city's large French-Canadian and French-American communities. On July 1, 2008, St. Andres was merged into the newly formed Good Shepherd Parish. The parish complex of four buildings, including the church, rectory, convent, and school, was listed on the National Register of Historic Places in 2015, at which time most of it stood vacant.

The St. Hyacinth School and Convent are a pair of religious and educational buildings at 2 Walker Street in Westbrook, Maine. The school, built in 1894, is a fine local example of Second Empire design, and the 1922 convent is a good example of Gothic Revival architecture. Both were built by the local Roman Catholic parish of St. Hyacinth to support the burgeoning French-Canadian and French-American community, many of whom worked in the local mills. The buildings were listed on the National Register of Historic Places in 2013. Both have been converted into residential housing.

The L'Ecole Saintes-Anges, or the Holy Angels Convent in English, is a historic religious and educational building at 247 Lake Street in the city of St. Albans, Vermont. Built in 1899, it is a prominent local example of Romanesque Revival architecture, and served historically as a significant cultural center for the local French Canadian immigrant population. It was listed on the National Register of Historic Places in 1980. The building has been readapted for residential use.






















