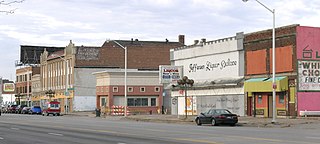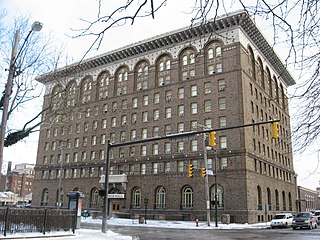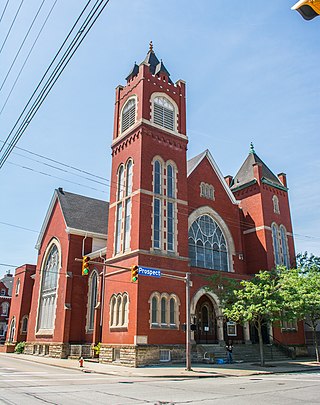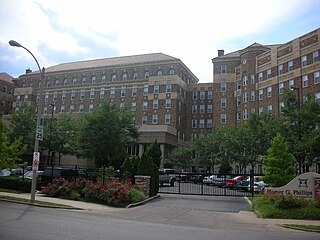
Lakewood is a city in Cuyahoga County, Ohio, United States, on the southern shore of Lake Erie. Established in 1889, it is one of Cleveland's historical streetcar suburbs and part of the Cleveland metropolitan area. The population was 50,942 at the 2020 census, making it the third largest city in Cuyahoga County, behind Cleveland and Parma.

The Warehouse District is a nationally recognized historic district located in downtown Cleveland, Ohio. It is roughly bound by Front Avenue, Superior Avenue, West 3rd Street, and West 10th Street.

Severance Hall, also known as Severance Music Center, is a concert hall in the University Circle neighborhood of Cleveland, Ohio, home to the Cleveland Orchestra. Opened in 1931 to give the orchestra a permanent home, the building is named for patrons John L. Severance and his wife, Elisabeth Huntingdon DeWitt Severance. It is listed on the National Register of Historic Places as part of Cleveland’s Wade Park District.

The Old Albuquerque High School is the historic former campus of Albuquerque High School in Albuquerque, New Mexico. It is located in the Huning Highlands neighborhood and is protected by the city as a historic landmark. It is located on the northeast corner of Central and Broadway NE, at the center of an area that has become known as East Downtown or EDo. The campus comprises five buildings, the oldest of which was built in 1914. After the school moved to a new location in 1974, the old buildings were left abandoned for decades before being renovated as loft apartments in the early 21st century. Old Albuquerque High was added to the New Mexico State Register of Cultural Properties in 1977.

Linda Vista Community Hospital is a former hospital located at 610-30 South St. Louis Street in Los Angeles, California, United States, in the Boyle Heights neighborhood. The hospital was originally constructed for employees of the Santa Fe Railroad and called the Santa Fe Coast Lines Hospital. It was one of four employee hospitals run by the railroad Santa Fe Employees Hospital Association.
The May Company Ohio was a chain of department stores that was based in Cleveland, Ohio, United States.

The Sugar Hill Historic District is a historic district in Detroit, Michigan. It contains 14 structures located along three streets: East Forest, Garfield, and East Canfield, between Woodward Avenue on the west and John R. on the east. The district was listed on the National Register of Historic Places in 2003.

West Vernor–Junction Historic District is a commercial historic district located along West Vernor Highway between Lansing and Cavalry in Detroit, Michigan. The district includes 160 acres (0.65 km2) and 44 buildings. The district was listed on the National Register of Historic Places in 2002.

The Jefferson–Chalmers Historic Business District is a neighborhood located on East Jefferson Avenue between Eastlawn Street and Alter Road in Detroit, Michigan. The district is the only continuously intact commercial district remaining along East Jefferson Avenue, and was listed on the National Register of Historic Places in 2004.

Tremont is a neighborhood on the West Side of Cleveland, Ohio. Listed on the National Register of Historic Places, the district sits just south of the Ohio City neighborhood. It is bounded by the Cuyahoga Valley to the north and east, MetroHealth medical center to the south, and West 25th Street and Columbus Road to the west.

Frederick W. Garber was an American architect in Cincinnati, Ohio and the principal architect in the Garber & Woodward firm with Clifford B. Woodward (1880–1932). The firm operated from 1904 until it was dissolved in 1933 Their work has been described as in the Beaux-Arts tradition and included buildings on the University of Cincinnati campuses, schools, hospitals, commercial buildings, "fine residences" and public housing.

Central YMCA is an historic building in the Central neighborhood on the east side of Cleveland, Ohio. It was designed by the Cleveland architectural firm Hubbell & Benes and constructed for use as a residential building in 1911 by YMCA of Greater Cleveland. The building served as one of the locations used by Cleveland YMCA School of Technology, which eventually became Fenn College and ultimately Cleveland State University 1964. Added to the National Register of Historic Places in 1984, Central YMCA building was purchased by Cleveland State University in September 2009 and later renovated for use as student apartments. In 2015, the building was purchased by Asset Student Housing and is now known as The Domain at Cleveland.

Zion Lutheran Church is a historic Lutheran church located along Prospect Avenue near downtown Cleveland, Ohio, United States. Formed in the 1840s, the congregation built the present building shortly after 1900, along with an adjacent church school. Both buildings have been named historic sites. The school is no longer open.

Homer G. Phillips Hospital was the only public hospital for African Americans in St. Louis, Missouri from 1937 until 1955, when the city began to desegregate. It continued to operate after the desegregation of city hospitals, and continued to serve the Black community of St. Louis until its closure in 1979. It was named for St. Louis lawyer and civil rights advocate Homer G. Phillips who helped plan it.

The American Can Company Building, now known as the American Can Lofts, is a historic former factory in the Northside neighborhood of Cincinnati, Ohio, United States. Built in 1921, it is a concrete building with a concrete foundation; five stories tall, it has a total floor space of approximately 180,000 square feet (17,000 m2). Built by the American Can Company, the factory was used to manufacture can-making machines, rather than producing the cans itself; it remained in operation until closure in 1963. Two years later, it was reopened by the Cleveland Machine Company, which used its first floor for machining purposes; after their departure in 1978, it sat almost totally unused, with the only exceptions being small businesses such as T-shirt printers and warehouse operators.

The H. J. Heinz Company complex, part of which is currently known as Heinz Lofts, is a historic industrial complex in the Troy Hill neighborhood of Pittsburgh, Pennsylvania. The buildings were built by the H. J. Heinz Company from 1907 through 1958. The complex is listed on the National Register of Historic Places (NRHP) and five of the buildings are listed as a Pittsburgh History and Landmarks Foundation Historic Landmark.

Hubbell & Benes was a prominent Cleveland, Ohio architectural firm formed by Benjamin Hubbell and W. Dominick Benes in 1897 after the pair departed from Coburn, Barnum, Benes & Hubbell. Their work included commercial and residential buildings as well as telephone exchange buildings, the West Side Market and Cleveland Museum of Art. Before teaming up, they worked for Coburn and Barnum. Benes was Jeptha Wade’s personal architect and designed numerous public buildings, commercial buildings, and residences for him including the Wade Memorial Chapel.

The Broadway Avenue Historic District is a historic commercial district in the Broadway–Slavic Village neighborhood of Cleveland, Ohio, in the United States. The commercial district is the historic center of Cleveland's Czech community, and is an excellent example of a district that grew along a streetcar line. The historic district includes 43 buildings constructed between 1888 and 1930, including the Hruby Conservatory of Music and Our Lady of Lourdes Church and School. The commercial district was added to the National Register of Historic Places on October 19, 1988.

The Cedar Glen Apartments is a historic apartment building located in the University Circle neighborhood of Cleveland, Ohio, in the United States. Designed by prominent local architect Samuel H. Weis and completed in 1927, the building originally contained luxury apartments and served as a gateway to the more exclusive neighborhood of Cleveland Heights, on whose border the building is located. Threatened with demolition in 1992, the building was purchased by new owners and converted into condominiums.

Arsenal Courts, also known as Century Woods, is a nationally recognized historic district located in Rock Island, Illinois, United States. It was added to the National Register of Historic Places in 2020. At the time of its nomination it consisted of 43 resources, all of them contributing buildings.






















