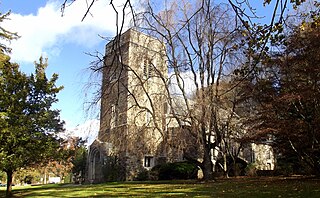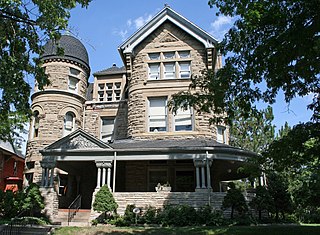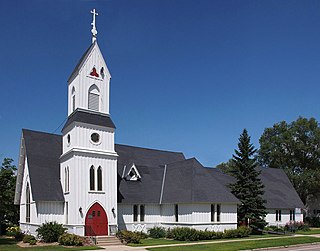
The Cathedral of Saint Paul — informally known as Saint Paul's Cathedral — is the mother church of the Roman Catholic Diocese of Worcester. It is located at 38 Chatham Street in downtown Worcester, Massachusetts. Built between 1868 and 1889, it is one of the city's finest examples of Victorian Gothic architecture, and was listed on the National Register of Historic Places in 1980.

Saint John's Cathedral in Denver, Colorado, United States is the seat of the bishop and the cathedral of the Episcopal Diocese of Colorado and part of the Episcopal Church in the United States. Construction began in 1909, the first service held in the cathedral in 1911, and it was added to the National Register of Historic Places in 1975. In 2020, it reported 1,949 members, 474 average attendance, and $1,498,586 in plate and pledge financial assistance.

St. Mark's Episcopal Church is an historic Episcopal church located at 6-8 Highland Street in Ashland, New Hampshire, in the United States. Organized in 1855, it is part of the Episcopal Diocese of New Hampshire. Its building, completed in 1859, was designed by New York City architect J. Coleman Hart, and is one of the region's most distinctive churches, having a Gothic Revival design built out of half-timbered brick. On December 13, 1984, the church building was added to the National Register of Historic Places. The current pastor is Rev. Tobias Nyatsambo.

St. Thomas Episcopal Church is an historic Episcopal church located at 5 Hale Street in Dover, New Hampshire, in the United States. Founded in 1839, its building, designed by English architect Henry Vaughan, is an important example of his work, and was listed on the National Register of Historic Places in 1984.

St. Mary Catholic Church is a parish of the Roman Catholic Church in Indianapolis, Indiana, in the Archdiocese of Indianapolis.

St. Andrew's Episcopal Church is a historic Episcopal church located at 2067 Fifth Avenue at 127th Street in the neighborhood of Harlem in Manhattan, New York City. Built in 1872, it was designed by noted New York City architect Henry M. Congdon (1834–1922) in the Gothic Revival style. It features a 125 foot tall clock tower surmounted by a slate covered spire surrounded by four towerlets.

St. Leo's Church is a historic Roman Catholic church complex located within the Archdiocese of Baltimore in Little Italy, Baltimore, Maryland, United States. It is the 'core' of the neighborhood.

St. Mark's Episcopal Church is a historic Episcopal church at the junction of N. Bedford Rd. and E. Main Street in Mt. Kisco, Westchester County, New York. It was designed by architect Bertram Goodhue in 1907 and built from 1909 to 1913 in the late Gothic Revival style. The church was expanded in 1927–1928. It is a two-story building constructed of square cut local granite and schist. It has carved limestone trim and copings and a statue of St. Mark by Lee Lawrie. Its intersecting gable roof is covered by green and purple slate shingles. A tower was added in 1919–1920. Connected to the church is a contributing parish hall.

St. Bernard's Church and Parish House is a historic church complex located at 88 Claremont Road in the borough of Bernardsville in Somerset County, New Jersey. This Episcopal Church in the Episcopal Diocese of New Jersey is named after St. Bernard of Clairvaux. It was added to the National Register of Historic Places on September 6, 2006, for its significance in architecture.

The Bailey House was built in 1889, and was designed by William A. Lang. The Bailey House, built for a Mr. G.W. Bailey, is the largest of William Lang's surviving residential residences. William A. Lang (1846–1897) was a Denver architect who was active from 1885 to 1893.

St. Thomas Episcopal Church is a historic Episcopal church located at 21 South Main Street in Newark, New Castle County, Delaware. It was built in 1843–45 and designed by noted architect Richard Upjohn. It is a one-story, three bay wide brick structure built of brick with stucco facing and a gable roof. It features a 35-foot entrance tower, added in 1866, and is in the Gothic Revival style. In 1956 the building was deconsecrated when the parish moved to a larger church. It has since been bought, restored, and renovated by the University of Delaware, installing a 1,234 pipe organ in the process. The building is now used as a music recital and event hall by the university.

St. Andrew's Episcopal Church is an Anglo-catholic church in Denver, Colorado, United States. It is a Gothic style church built c.1907-1909 that was designed by architect Ralph Adams Cram. It was dedicated January 17, 1909 as Trinity Memorial Church and was renamed to St. Andrews in 1917.

Trinity Episcopal Church is an Episcopal church in Litchfield, Minnesota, United States, built in 1871 in Carpenter Gothic style. It has been attributed to the noted New York architect Richard Upjohn. It was listed on the National Register of Historic Places in 1975 for having local significance in the theme of architecture. It was nominated as a superlative example of Carpenter Gothic design from the mid-19th century.

William A. Lang (1846–1897) was an architect active in Denver, Colorado from 1885 to 1893. On his own or in partnership he designed a number of buildings that survive and are listed on the U.S. National Register of Historic Places. Lang partnered with Marshall Pugh to form Lang & Pugh in 1889. The firm also employed Reinhard Schuetze for a time.

Benedictine Hall is located on the Green Campus of Oklahoma Baptist University in Shawnee, Oklahoma. It was the central feature of the now-closed St. Gregory's University, housing its administration, library and most of its classes. Designed by St. Louis architect Victor Klutho, the facility opened in the fall of 1915.

The St. Thomas Episcopal Church in Alamosa, Colorado is a historic Mission Revival-style church at 607 Fourth Street. It was built in 1926 and was added to the National Register of Historic Places in 2003.

The Annunciation Church in Denver, Colorado is an historic Catholic parish church at 3601 Humboldt Street. It is part of the Archdiocese of Denver.

The All Saints Episcopal Church in Denver, Colorado, later known as Chapel of Our Merciful Saviour, is a historic church at 2222 W. 32nd Avenue. It was built in 1890 and was added to the National Register of Historic Places in 1978.

St. Anthony's Roman Catholic Church is a historic church at 329 S. 3rd Street in Sterling, Colorado, United States. It was built in 1911 and was added to the National Register of Historic Places in 1982.

The Central Congregational Church is a historic church on Central Square in Galesburg, Illinois. The church was built from 1897 to 1898 to serve Galesburg's newly united Congregational church. Galesburg's two congregational churches formed in the 1850s after separating from the town's Presbyterian church; the two churches united in 1895 after one church began to collapse during a service. Galesburg architect C.E. Gottschalk designed the church in the Richardsonian Romanesque style; his design features a bell tower with a pyramidal roof, numerous turrets, a 22-foot (6.7 m) wide stained glass rose window above the entrance, and detailed stonework. The brown sandstone used to construct the church was imported from Marquette, Michigan. The church's bell was formed from the bells used in the two Congregational churches before their union. In 1912, the church acquired an organ built by the M. P. Moller Company.





















