
The Rengstorff House was one of the first houses to be built in Mountain View, California. It was built c. 1867 by Henry Rengstorff, a prominent local businessman who operated a ferry between San Francisco and Mountain View. It is built in the Italianate Victorian architecture style. The house's three-bay front facade features an entrance pavilion topped by a balustrade and a pediment on the middle bay.
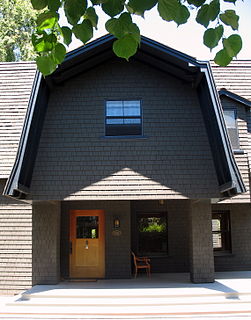
Professorville is a registered historic district in Palo Alto, California that contains homes that were built by Stanford University professors. The historic district is bounded by Kingsley and Addison avenues and the cross streets of Ramona and Waverley. The community considers the district to be larger and bounded by Addison and Cowper St. to the north west and north east and Emerson St. and Embarcadero Rd. to the south west and south east.

The Holman Day House is a historic house at 2 Goff Street in Auburn, Maine. Built in 1895, it is one of the state's finest examples of Queen Anne architecture, and is further notable as the home of Maine author Holman Day. It was listed on the National Register of Historic Places in 1978.
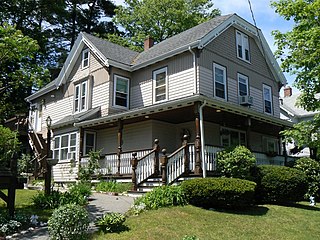
The Newton Lamson House is a historic house at 33 Chestnut Street in the Nobility Hill section of Stoneham, Massachusetts. Built c. 1887, it is one of Stoneham's finest Queen Anne/Stick style houses. It has a rectangular plan, with a gable roof that has a cross gable centered on the south side. The gable ends are clad in decorative cut shingles, and the gables are decorated with Stick-style vergeboard elements. Below the eaves hangs a decorative wave-patterned valance. The porch has turned posts and balusters. It is further enhanced by its position in the center of a group of stylish period houses, including the Sidney A. Hill House and the Franklin B. Jenkins House.

St. Luke's Church is a historic church on US 9 in Clermont, Columbia County, New York. It was built in 1857 and is a one-story, Gothic Revival style frame church with a steeply pitched gable roof and board and batten siding. It features a large open framed bell tower with a polygonal steeple and elaborate trim. The entry porch gable roof has a decorative bargeboard. It was designed by noted ecclesiastical architect Richard M. Upjohn (1828-1903). The church was decommissioned and was donated for town use in the 1970s.

St. Paul's Episcopal Church is a parish church in the Diocese of Iowa. The church is located in Harlan, Iowa, United States. It has been listed on the National Register of Historic Places in 1978.
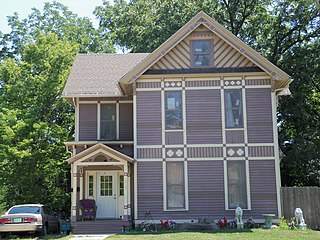
The Oscar Nichols House is a historic building located on the east side of Davenport, Iowa, United States. The house was built in 1884 by Oscar P. Nichols, who was a partner in the Davenport Nursery. The house is an example of Stick-Eastlake style of architecture. It is a version of the Queen Anne style where the wooden strips were applied to the exterior of the structure in vertical, horizontal. and on the diagonal to give it a basket-like quality. Other decorative elements applied to exterior of this house include the decoratively carved front porch that features an openwork tympanum at its gable end, the diagonal stickwork in the front gable end, a belt course of vertical strips between the first and second floor and molded vergeboards. It has been listed on the National Register of Historic Places since 1983.
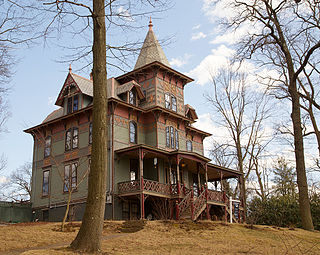
House at 115 Central Avenue is a historic home located at Sea Cliff in Nassau County, New York. It is a 2+1⁄2-story building with a full raised basement and a 3+1⁄2-story central tower with polygonal roof in the Queen Anne style. It has a decorative slate hipped roof with gable and jerkin head dormers and features a variety of exterior decorative details.

The Charles Whitaker House is a historic building located on the east side of Davenport, Iowa, United States. It has been listed on the National Register of Historic Places since 1985.

The Peter J. Paulsen House is a historic building located on the hill above downtown Davenport, Iowa, United States. The Queen Anne style residence was built by Peter J. Paulsen, who operated a grocery store on West Second Street. It exhibits the features that are characteristic of this popular late 19th-century style: an asymmetrical composition, irregular roofscale, and a corner tower with a conical roof. The tower itself rises out of an oriel window on the first and second floors. The Paulsen house also maintains some if its exterior features, including scallop-shaped wall shingles in the gables and narrow clapboards. The south gable also contains a Palladian window and the front gable a semicircular window. The house has been listed on the National Register of Historic Places since 1983.
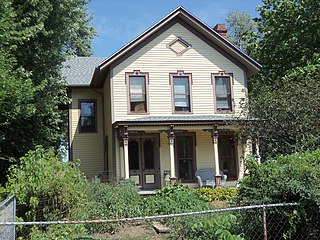
The George B. Swan House is a historic building located on the east side of Davenport, Iowa, United States. It has been listed on the National Register of Historic Places since 1983.

Cady-Lee is an historic house located in the Takoma neighborhood in Washington, D.C.. It has been listed on the National Register of Historic Places since 1975 as the Lucinda Cady House. The house is named for Lucinda Cady and her daughter Mary Lee who both owned the house.

The Bradford Community Church, originally the Henry M. Simmons Memorial Church and later the Boys and Girls Library, is a historic church built in 1907 in Kenosha, Wisconsin, United States under the leadership of Kenosha's first woman pastor.

The Reinhard and Amelia Schendel House is a historic Queen Anne style house located at 211 North Ludington Street in Columbus, Wisconsin.

The U.S. Post Office, located at 380 Hamilton Ave., is the main post office in Palo Alto, California. The U.S. Post Office was added to the National Register of Historic Places on April 5, 1981.

Palo Alto Plantation is a historic plantation house located at Palopato, Onslow County, North Carolina. It was built between about 1836 and 1840, and is a two-story, five bay, double-pile frame dwelling with vernacular Federal and Greek Revival style design elements. It has a gable roof with cupola, two-tiered engaged porch, and Palladian windows on the gable ends. It was the childhood home of Daniel L. Russell, Jr. (1845-1908), governor of North Carolina, 1897–1901.

Spring Side is a historic residence located just outside of Bellevue, Iowa, United States. The house was influenced by the Gothic Revival "cottage" popularized by A.J. Davis and A.J. Downing. It is sited on a hillside overlooking a valley and the Mississippi River. The property is the source for three springs, hence its name from 1867. Constructed in 1848 for William T. Wynkoop, a local businessman, the 2½-story stone building features steeply pitched gables trimmed with wooden scroll-work vergeboard and pendants with finials, and a gabled tower with the same decorative elements and lancet arch windows. Native limestone is its primary construction material. The house originally had a wraparound porch that was removed. It was listed on the National Register of Historic Places in 1990.

The Sheldon Boright House, also known as the Grey Gables, is a historic house at 122 River Street in Richford, Vermont. Built in 1890 for a prominent local businessman, it is a fine example of a pattern-book design by Palliser, Palliser & Company, and may be the only instance of a house found on the cover of one of that company's pattern books. Now a bed and breakfast inn, it was listed on the National Register of Historic Places in 1989.
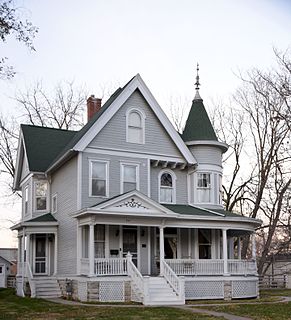
The G. W. S. Allen House is a historic house located at 207 East Henry Street in Mount Pleasant, Iowa.

The George V. Siegner House is a historic house at 513 Dale Street in Spooner, Wisconsin. The house was built in 1904 for businessman George V. Siegner, owner of the local Big C.O.D. Bee Hive Department Store. Siegner, who moved to the area in 1893, was so successful that he became both the richest man in Washburn County and one of its largest landowners. The Queen Anne house, a later example of the style, is one of the few homes in the city with a formal design. The house features gables with decorative woodwork, two square towers with finials at their peaks, and wraparound porches at both front entrances.
























