
The Lane Place was the home of Sen. Henry S. Lane and Joanna Lane (1826-1914). It is located at 212 South Water Street in Crawfordsville, Indiana. Helen Elston Smith, the Lanes' niece, inherited the house after Joanna's death. She willed the house and its contents to the Montgomery County Historical Society on February 26, 1931. 85%-90% of all of the furnishings are either original to the house or belonged to the Elston Family. The house has been a museum since 1931 even though Helen continued to live in the home until the mid-1930s.
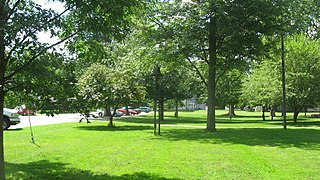
Nappanee West Park and Pavilion, also known as the Community Park of Nappanee, Nappanee Westside Park and Pavilion, and Nappanee West Park Chautauqua Pavilion, is a historic public park located at Nappanee, Elkhart County, Indiana. The Bungalow style pavilion was built in 1923 to house a local Chautauqua. It was used for that purpose until 1925. It was renovated in 1946 to temporarily house a school and in 1958 became home to the Nappanee Civic Theater. The pavilion was renovated in the 1990s. Also on the property is a contributing fire bell (1898).

Walter Allman House is a historic home located at Crown Point, Lake County, Indiana. It was built in 1902, and is a three-story, Shingle style frame dwelling sheathed in horizontal clapboard shingles. It sits on a limestone foundation and has a central brick chimney. It features an imposing gambrel roof and wraparound porch.
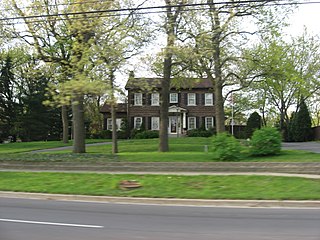
Ibach House is a historic home located at Munster, Lake County, Indiana. It was built in 1924, and is a 2+1⁄2-story, five bay, Colonial Revival style brick dwelling with a side-gable roof. It sits on a full basement of concrete block. It features a front portico supported by two Tuscan order columns and an attached sunroom.

Morgan-Skinner-Boyd Homestead, also known as Walnut Grove, is a historic home located at Merrillville, Lake County, Indiana. The original section of the house was built in 1877, and is a two-story, Italianate style brick dwelling with a low pitched roof topped by a cupola. A kitchen addition was added about 1900, along with a one-story, wood-frame addition. The house features porches with Eastlake movement decoration. Also on the property are the contributing pump house, milk shed, and granary.
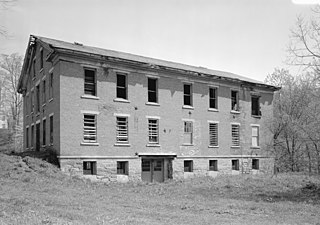
Yount's Woolen Mill and Boarding House is a historic woolen mill and boarding house located in Ripley Township, Montgomery County, Indiana. The boarding house was built in 1851, and is a two-story, "L"-shaped, Late Federal style brick building. It has a gable-on-hip roof and two-story porch on the rear side. The mill was built in 1864, and is a 2+1⁄2-story brick building on a raised basement with Greek Revival style design elements. Also on the property are the remains of an 1849 frame mill, an 1867 brick building, dam and mill race. The Yount Mill was contracted by the U.S. Government to manufacture Army uniforms during both the American Civil War and Spanish–American War.

Culver Union Hospital is a historic hospital building located at Crawfordsville, Montgomery County, Indiana. It was built in 1902 and was named after L.L. Culver who donated $10,000 towards the construction. The building is a four-story, rectangular, Colonial Revival style brick structure. It is 13 bays wide and has a central projecting entry bay and gable roof. It features a two-story, open and circular entry porch supported by Ionic order columns. Additions were made to the original building in 1940–1942, 1966, 1971, and 1977. The building was closed in 1984 due to being unsafe inside the building. In 2016 the building was converted to an apartment complex by Flaherty and Collins Properties. The property is now known as Historic Whitlock Place.
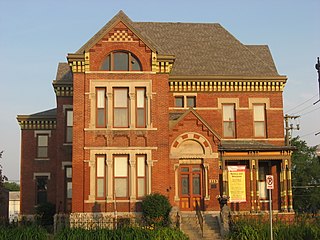
Montgomery County Jail and Sheriff's Residence is a historic jail and sheriff's residence located at Crawfordsville, Montgomery County, Indiana. It was built in 1882 in two sections, and is a 2+1⁄2-story, red brick and limestone building in a combination of Italianate, Gothic Revival, and Romanesque Revival style architecture. The jail is a "rotary jail"; it is the only example of this type in Indiana and one of two left in the United States. The building houses a local history and prison museum.

James Edington Montgomery O'Hair House, also known as the J.E.M. O'Hair House, is a historic home located in Monroe Township, Putnam County, Indiana. The original section was built about 1835, with an ell added in 1863. It is a two-story, Federal style brick I-house. It rests on a limestone foundation and has a side-gable roof. The interior was remodeled about 1880, and incorporates Eastlake movement design elements.
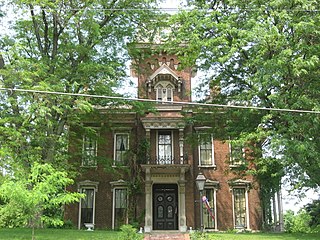
Judge Cyrus Ball House, also known as the Ball Mansion and Carriage House, is a historic home located at Lafayette, Tippecanoe County, Indiana. It was built in 1868–1869, and is a two-story, Second Empire style brick dwelling, with a three-story mansard roofed entrance tower. It sits on a limestone foundation, has intricate wood and stone detailing, and a slate roof. Also on the property is a contributing two-story, rectangular carriage house.

Curtis–Grace House, also known as the Roy and Leona Curtis House and Richard and Connie Grace House, is a historic home located at West Lafayette, Tippecanoe County, Indiana. It was built in 1958, and is a two-story, banked, post-and-beam Modern Movement style dwelling, with a broad, low-pitched offset gable roof. It is constructed of concrete block, redwood, natural stone, and plate glass. The overall dimensions are approximately 82 feet by 23 feet. The surrounding landscaped property is a contributing site.

Conklin-Montgomery House is a historic home located at Cambridge City, Wayne County, Indiana. It was built between about 1836 and 1838, and is a two-story, five bay, brick hip and end gable roofed townhouse. It features a two-story, in antis, recessed portico with a second story balcony supported by Ionic order and Doric order columns. Also on the property is a contributing pre-American Civil War gazebo.

Wheeler–Stokely Mansion, also known as Hawkeye, Magnolia Farm, and Stokely Music Hall, is a historic home located at Indianapolis, Marion County, Indiana. It was built in 1912, and is a large 2+1⁄2-story, asymmetrically massed, Arts and Crafts style buff brick mansion. The house is ornamented with bands of ceramic tile and has a tile roof. It features a 1+1⁄2-story arcaded porch, porte cochere, and porch with second story sunroom / sleeping porch. Also on the property are the contributing gate house, 320-foot-long colonnade, gazebo, teahouse, gardener's house, dog walk, and landscaped property.

Henry F. Campbell Mansion, also known as Esates Apartments, is a historic home located at Indianapolis, Marion County, Indiana. It was built between 1916 and 1922, and is a large 2+1⁄2-story, Italian Renaissance style cream colored brick and terra cotta mansion. It has a green terra cotta tile hipped roof. The house features a semi-circular entry portico supported by 10 Tuscan order marble columns. Also on the property are the contributing gardener's house, six-car garage, barn, and a garden shed.
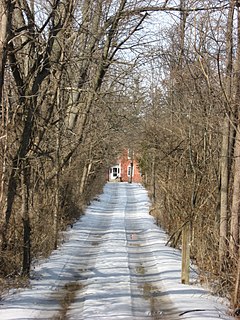
Thomas Askren House is a historic home located at Indianapolis, Marion County, Indiana. It was built between about 1828 and 1833, and is a two-story, Federal style brick I-house. It has a side gable roof and a rear ell. Also on the property is a contributing outbuilding.

Willard and Josephine Hubbard House is a historic home located at Indianapolis, Indiana. It was built in 1903, and is a 2+1⁄2-story, five-bay, center-hall plan, Italian Renaissance Revival style limestone dwelling with an addition. It features a front wooden portico supported by Ionic order columns and a semi-circular front section. Also on the property is a contributing carriage house / garage.

Horner–Terrill House is a historic home located at Indianapolis, Indiana. It was built about 1875, and is a 2+1⁄2-story, roughly "L"-shaped, Second Empire style brick dwelling with limestone detailing. It features a three-story tower, mansard roof, and round arched openings. Also on the property is a contributing garage. It was listed on the National Register of Historic Places in 2013.

Calvin I. Fletcher House is a historic home located at Indianapolis, Indiana. It was built in 1895, and is a 2+1⁄2-story, Queen Anne style brick dwelling on a limestone foundation. It has an elaborate hipped roof with gabled dormers. It features an eight-sided corner tower with pointed arched windows on each side. Also on the property is a contributing carriage house.

Horace Mann Public School No. 13 is a historic school building located at Indianapolis, Indiana. It was designed by architect Edwin May (1823–1880) and built in 1873. It is a two-story, square plan, Italianate style red brick building. It has an ashlar limestone foundation and a low hipped roof with a central gabled dormer. A boiler house was added to the property in 1918.

Watson Park Historic District, also known as Watson Road Historic District and Watson McCord Neighborhood, is a national historic district located at Indianapolis, Indiana. The district encompasses 402 contributing buildings and 4 contributing sites in a predominantly residential section of Indianapolis. They include 255 houses, 27 multiple family dwellings, and 120 garages. It was developed between about 1910 and 1960, and includes representative examples of Colonial Revival, Tudor Revival, and Bungalow / American Craftsman style architecture. Located in the district is the Watson Park Bird Sanctuary.
























