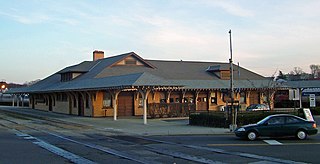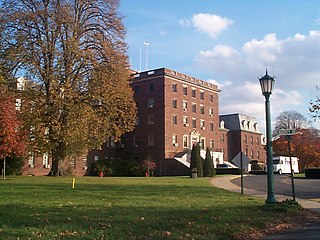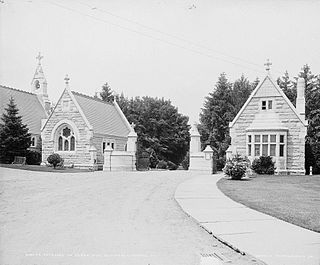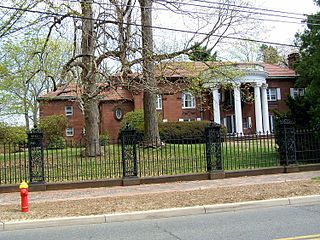
The Connecticut State Capitol is located north of Capitol Avenue and south of Bushnell Park in Hartford, the capital of Connecticut. The building houses the Connecticut General Assembly; the upper house, the State Senate, and lower house, the House of Representatives, as well as the office of the Governor of the State of Connecticut. The Connecticut Supreme Court occupies a building across Capitol Avenue.

The Danbury Railway Museum is a railway museum housed in the former Union Station on the east end of downtown Danbury, Connecticut, United States. It was established in the mid-1990s following the closure of the station by the Metro-North Railroad in favor of a new station nearby, and primarily focuses on the history of railroading in southern New England and neighboring New York. In addition to the former station building, the museum has a collection of heritage railcars in the neighboring rail yard it shares with Metro-North.

Connecticut Valley Hospital in Middletown, Connecticut, is a public hospital operated by the state of Connecticut to treat people with mental illness. It was historically known as Connecticut General Hospital for the Insane. It is a 100-acre (40 ha) historic district that was listed on the National Register of Historic Places in 1985.

Hartford Union Station is a railroad station in Hartford, Connecticut, United States on the New Haven–Springfield Line. It is served by Amtrak Hartford Line, Northeast Regional, Valley Flyer, and Vermonter intercity rail service, plus CT Rail Hartford Line commuter rail service and CTfastrak bus rapid transit service.

Casa Fernando Luis Toro is a historic house in Ponce, Puerto Rico. The house is unique in that it is located in the first upper-class suburban development built in Puerto Rico, La Alhambra.

The Weeks Estate is a historic country estate on U.S. Route 3 in Lancaster, New Hampshire. Built in 1912 for John Wingate Weeks, atop Prospect Mountain overlooking the Connecticut River, it is one of the state's best preserved early 20th-century country estates. It was given to the state by Weeks' children, and is now Weeks State Park. It features hiking trails, expansive views of the countryside from the stone observation tower, and a small museum in the main estate house. A small portion of property at the mountain summit was listed on the National Register of Historic Places in 1985, while the park as a whole was listed in 2023.

Northam Memorial Chapel and Gallup Memorial Gateway, also known as Cedar Hill Chapel and Gateway, are a historic chapel and gateway in the Cedar Hill Cemetery at 453 Fairfield Avenue in Hartford, Connecticut, USA. Although not part of that cemetery's original rural cemetery design, they are a prominent work of architect George Keller, designed in 1882 and completed in 1889. The Gothic Revival structures were listed on the National Register of Historic Places in 1982.

The Pratt Street Historic District of Hartford, Connecticut, encompasses all of Pratt Street, between Main and Trumbull Streets, in the city's downtown. This block, which includes 15 buildings, is the only place in the city where its typical early 20th-century streetscape is retained. All of the buildings in the district were built between 1830 and 1928, a significant number of them designed by major local architects. The district was listed on the National Register of Historic Places in 1983.

The Katharine Seymour Day House is a historic house at 77 Forest Street in the historic Nook Farm district of Hartford, Connecticut. Built in 1884 for a local businessman seeking to compete stylistically with the adjacent Mark Twain House, it is a good local example of Queen Anne architecture. It now serves as the administrative center and library for the Harriet Beecher Stowe Center. It was listed on the National Register of Historic Places in 1971.

Simsbury station is a former railroad station in the center of Simsbury, Connecticut. Built in 1875, it is a distinctive example of a railroad station with Italianate styling. The building was listed on the National Register of Historic Places on March 26, 1976 as Simsbury Railroad Depot. Presently, it houses a restaurant, called "Plan B".

The Engine Company 16 Fire Station, also known as the Blue Hills Fire Station, is located at 636 Blue Hills Avenue in Hartford, Connecticut. Built in 1928, it is one of the city's most architecturally distinctive fire stations, a Tudor Revival structure designed by the local firm of Ebbets & Frid. The building was listed on the National Register of Historic Places on March 2, 1989. It continues to serve its original function, housing Engine Company 16 of the Hartford Fire Department.

The Mount St. Joseph Academy is a historic former school building at 1 Hamilton Heights Drive in West Hartford, Connecticut. It is a four- and five-story brick and stone structure with Colonial Revival styling, designed by Hartford architect John J. Dwyer and built in 1905-08. It was operated by the Sisters of Mercy as a Roman Catholic school for girls, reaching a maximum enrollment of 565 in 1958. The school closed due to declining enrollment in 1978. The building was listed on the National Register of Historic Places on December 22, 1983. In 1996 the building was renovated for use as an assisted living facility, which presently (2013) is operated as Atria Hamilton Heights

Topsmead State Forest is a Connecticut state forest located in the town of Litchfield. It was formerly the summer residence of Edith Morton Chase, daughter of Henry Sabin Chase, first president of the Chase Brass and Copper Company. She left the house and its grounds to the state of Connecticut on her death in 1972. The estate house, built in 1929 to a design by Richard Henry Dana, is a fine example of a Tudor Revival country estate house, and is listed on the National Register of Historic Places.

The Parmelee House is a historic house at 4 Beckwith Road in Killingworth, Connecticut. It was built about 1770 for a member of one of the area's founding families, and is architecturally important as an example of a farm outbuilding converted to a residence during the 18th century. It was listed on the National Register of Historic Places in 2007.

Esperanza is a historic country estate at 511 Town Hill Road in New Hartford, Connecticut. Built about 1835 and extensively enlarged and restyled in 1893, it is a high-quality example of Colonial Revival architecture on an original Greek Revival frame. Julie Palmer Smith, one of its original owners, was a noted author of Victorian romance novels. The property was listed on the National Register of Historic Places in 2002, at which time it remained in the hands of Smith descendants.

Beleden House is a historic house at 50 Bellevue Avenue in Bristol, Connecticut. Built in 1908–10, it is a prominent and rare example of a high-quality residence in the Beaux Arts style. It was listed on the National Register of Historic Places in 1982.

The Elmore Houses are a pair of historic farmhouses at 78 and 87 Long Hill Road in South Windsor, Connecticut. The two houses, one built before 1819 and restyled in the 1840s, and the other one built new in the 1840s, are locally important rural examples of Greek Revival architecture. They were listed on the National Register of Historic Places in 1985.

Marlborough House is a historic private residence at 226 Grove Street in Bristol, Connecticut. Built in 1929 for a local businessman, it is a prominent local example of Georgian Revival architecture. It was listed on the National Register of Historic Places in 1993.

The Stanley-Woodruff-Allen House is a historic house at 37 Buena Vista Road in West Hartford, Connecticut. Built about 1752, it is one of West Hartford's oldest surviving buildings. It was listed on the National Register of Historic Places in 1986. It is now part of the suite of buildings of the West Hartford Art League.

The West End North Historic District encompasses a neighborhood of late 19th and early 20th century residential architecture in western Hartford, Connecticut and eastern West Hartford, Connecticut. Roughly bounded by Prospect, Elizabeth, and Lorraine Streets and Farmington Avenue, the area includes a large number of Colonial Revival and Queen Anne houses, as well as numerous buildings in other period styles, with only a small number of losses. It was listed on the National Register of Historic Places in 1985.






















