
The Riverside Historic District is a U.S. historic district located in downtown Evansville, Indiana. It was added to the register in 1978 and roughly bounded by Southlane Drive, Walnut, Third, and Parrett Streets. It consists of 1,010 acres (4.1 km2) and 425 buildings. It is also known as the Riverside Neighborhood.
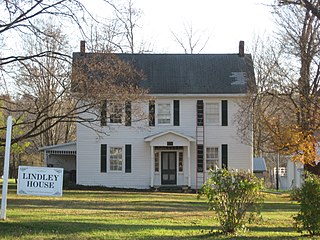
The Thomas Elwood Lindsey House is an historic home located in Paoli Township, Orange County, Indiana.

The Noble County Sheriff's House and Jail, also known as the Old Jail Museum, is a historic jail and residence located in Albion, Noble County, Indiana. It was built in 1875 by Thomas J. Tolan and Son, Architects of Fort Wayne, Indiana. It is a 2+1⁄2-story, red brick building with combined Second Empire and Gothic Revival style design elements. It features round-arched windows, a three-story projecting entrance tower, and a mansard roof.

Micah Newby House, also known as the Newby-Bick House, is a historic home located in Clay Township, Hamilton County, Indiana. Records indicate that the farm was acquired in August, 1871, by Micah Newby from his father, John Henley Newby.

Paoli Historic District is a national historic district located at Paoli, Orange County, Indiana. The district encompasses 144 contributing buildings, 1 contributing site, 4 contributing structures, and 4 contributing objects in the central business district and surrounding residential sections of Paoli. It developed between about 1840 and 1940, and includes notable examples of Greek Revival, Italianate, and Queen Anne style architecture. Located in the district are the separately listed Thomas Newby Braxtan House and Orange County Courthouse. Other notable contributing resources include Lithia Springs Park, Dr. J.H. Sherrod House (1885), Gabbert House, Lithia Water Bottling Plant (1920), Orange County Jail (1858), U.S. Post Office (1937), Presbyterian Church (1920), Methodist Episcopal Church (1888), Braxtan Store, Riley Building (1887), Paoli State Bank (1912), and Thomas Volney Thornton House (1846).
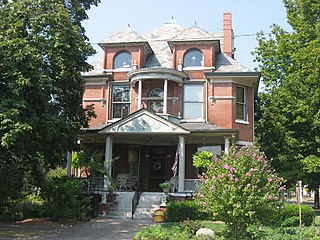
Amon Clarence Thomas House is a historic home located at New Harmony, Posey County, Indiana. It was built in 1899, and is a 2+1⁄2-story, eclectic red brick dwelling with Queen Anne, Romanesque Revival, and Classical Revival style design elements. It has fortress-like massing and sits on a brick and limestone foundation. It features a steep hipped slate roof, projecting semi-octagonal bays, two-level porch with Ionic order columns, and arched openings.

West Washington Historic District is a national historic district located at South Bend, St. Joseph County, Indiana. It encompasses 330 contributing buildings in an upper class residential section of South Bend. It developed between about 1854 and 1910, and includes notable examples of Italianate, Greek Revival, and Romanesque Revival style architecture. Located in the district are the separately listed Morey-Lampert House, Oliver Mansion designed by Lamb and Rich, Second St. Joseph County Courthouse, South Bend Remedy Company Building, and Tippecanoe Place. Other notable buildings include the Bartlett House (1850), Birdsell House (1897), DeRhodes House designed by Frank Lloyd Wright, Holley House, Kaiser-Schmidt House, Listenberger-Nemeth House, Meahger-Daughterty House (1884), O'Brien House, Oren House, The People's Church (1889), St. Hedwig's Church, St. Patrick's Church (1886), St. Paul's Memorial United Methodist Church (1901), West House, and a row of worker's houses.
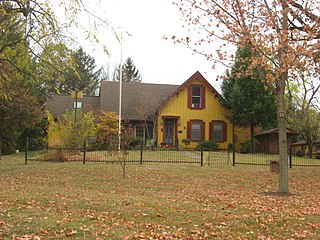
Anderson–Thompson House, also known as Thompson–Schultz House , is a historic home located in Franklin Township, Marion County, Indiana. It was built between about 1855 and 1860, and is a 1+1⁄2-story, ell shaped, Gothic Revival style dwelling. It rests on a low brick foundation, has a steeply-pitched gable roof with ornately carved brackets, and is sheathed in board and batten siding.

Christopher Apple House, also known as the Apple Farm House, is a historic home located in Lawrence Township, Marion County, Indiana. It was built in 1859, and is a two-story, four bay Federal style brick dwelling with Greek Revival style design elements. It has a side gable roof and 1+1⁄2-story rear wing.

Hanna–Ochler–Elder House, also known as the Hannah House, is a historic home located at Indianapolis, Marion County, Indiana. It was built in 1859, and is a 2+1⁄2-story, five-bay, Italianate style brick dwelling with Greek Revival style design elements. It has a lower two-story kitchen wing with gallery added in 1872. The house has a low-pitched hipped roof with bracketed eaves.

Stewart Manor is a historic home located at Indianapolis, Marion County, Indiana. It was built in 1923–1924, and is a large 2+1⁄2-story, irregularly massed stone mansion. It features a drive through front portico and rounded and segmental arched openings. The house has a shingled gable roof with rounded corners reminiscent of an Medieval English Country Manor.

Christamore House is a historic settlement house associated with Butler University and located at Indianapolis, Marion County, Indiana. It was built between 1924 and 1926, and is 2+1⁄2-story, "U"-shaped, Georgian Revival style brick mansion. It consists of a two-story, five bay, central section flanked by one-story wings. It has a slate hipped roof and is nine bays wide, with a three bay central pavilion. The building features large round-arched windows and contains an auditorium and a gymnasium.

Jamieson–Bennett House is a historic home located at Indianapolis, Marion County, Indiana. It was built in 1936, and is a 1+1⁄2-story, Tudor Revival style dwelling sheathed in a limestone veneer. It has a tiled gable roof, cast stone trim, and leaded glass windows.
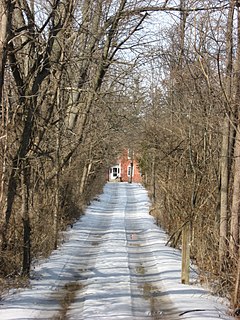
Thomas Askren House is a historic home located at Indianapolis, Marion County, Indiana. It was built between about 1828 and 1833, and is a two-story, Federal style brick I-house. It has a side gable roof and a rear ell. Also on the property is a contributing outbuilding.

Prosser House is a historic home located at Indianapolis, Indiana. It was built about 1885, and is a small 1+1⁄2-story, stuccoed frame dwelling with applied decoration in cast concrete. It has a cross-gable roof with five dormers. The interior features elaborate plaster work.

Byram–Middleton House is a historic home located at Indianapolis, Indiana. It was built in 1870, and is a two-story, irregularly massed, Italianate style brick dwelling. It has a low hipped roof with bracketed eaves and arched openings. It has been converted to commercial uses.
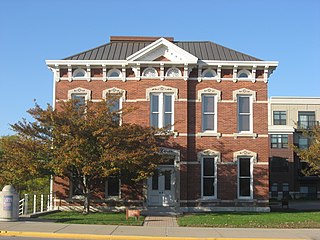
Charles Kuhn House is a historic home located at Indianapolis, Indiana. It was built about 1879, and is a two-story, five bay, Italianate style brick dwelling. It has a hipped roof with pressed metal brackets and a centered gable.

Willard and Josephine Hubbard House is a historic home located at Indianapolis, Indiana. It was built in 1903, and is a 2+1⁄2-story, five-bay, center-hall plan, Italian Renaissance Revival style limestone dwelling with an addition. It features a front wooden portico supported by Ionic order columns and a semi-circular front section. Also on the property is a contributing carriage house / garage.

Thomas Moore House, also known as the Moore-Christian House, is a historic home located at Indianapolis, Indiana. It was built in the 19th century, and is a two-story, five bay, "L"-shaped, Italianate style brick dwelling. It has a low hipped roof with double brackets and segmental arched openings. At the entrance is a gable roofed awning with large, ornate brackets and ornate Queen Anne style scrollwork design on the gable front.

Calvin I. Fletcher House is a historic home located at Indianapolis, Indiana. It was built in 1895, and is a 2+1⁄2-story, Queen Anne style brick dwelling on a limestone foundation. It has an elaborate hipped roof with gabled dormers. It features an eight-sided corner tower with pointed arched windows on each side. Also on the property is a contributing carriage house.
























