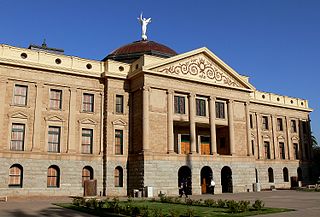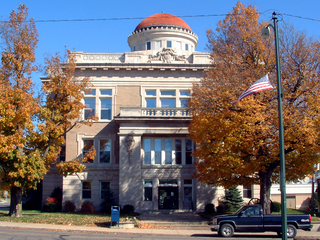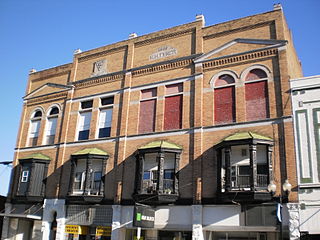
Tipton County is located in central Indiana, north of the state capital of Indianapolis. According to the 2010 census, the population was 15,936, a decrease of 3.9% from the 2000 population of 16,577. The county seat is Tipton. The county has four incorporated towns with a total population of about 7,000, as well as many small unincorporated communities. It is divided into six townships which provide local services. Three Indiana state roads and one U.S. Route cross the county, as do two railroad lines.

The Old Vanderburgh County Courthouse, often simply called the "Old Courthouse," was once the center of Vanderburgh County, Indiana government. Construction started in the spring of 1888 and was completed in November 1890. The building was ready to be occupied by the county government in early 1891. It sits in the heart of downtown Evansville.

The Indiana Statehouse is the state capitol building of the U.S. state of Indiana. It houses the Indiana General Assembly, the office of the Governor of Indiana, the Indiana Supreme Court, and other state officials. The Statehouse is located in the capital city of Indianapolis at 200 West Washington Street. Built in 1888, it is the fifth building to house the state government.

The Salem Downtown Historic District is a national historic district located at Salem, Washington County, Indiana. The original plat of the town, founded in 1814, is within the district. It is bounded by Mulberry and Hackberry Street in the north, Hayes Street in the east, the CSX railroad tracks in the south, and Brock Creek to the west. It encompasses 253 contributing buildings, 3 contributing structures, and 5 contributing objects in the central business district of Salem. The district was placed on the National Register of Historic Places in 1997. Its architectural styles are Italianate, Gothic Revival, Classical Revival, Late Victorian, Early Republic, and Late 19th/20th Century Revivals.

James Riely Gordon was an architect who practiced in San Antonio until 1902 and then in New York City, where he gained national recognition. J. Riely Gordon is best known for his landmark county courthouses, in particular those in Texas. Working during the state's "Golden Age" (1883–1898) of courthouse construction, Gordon saw 18 of his designs erected from 1885 to 1901; today 12 remain.

Since 1815, three separate buildings have served as the Gibson County Courthouse in Princeton, Gibson County, Indiana. The current building was constructed in 1884 and is located at the intersection of Indiana State Road 64 and Indiana State Road 65. It is an example of Romanesque Revival architecture and was the model for Department 56's Original Snow Village Courthouse. Gibson County's Courthouse is of very similar design to the Johnson County Courthouse in Franklin, Indiana.

Monroe County Courthouse in Bloomington, Indiana is a Beaux Arts building built in 1908. It was listed on the National Register of Historic Places in 1976. It is located in the Courthouse Square Historic District and is the seat of government for Monroe County, Indiana.

Adams County Courthouse is located in the city of Decatur, the county seat of Adams County, Indiana. It was built in 1872–1873 at a cost of $78,979. The designer was J. C. Johnson, who had been trained as a carpenter and joiner and became a self-taught architect; he won second place in the Indiana State Capitol design competition.

The Warren County Courthouse is a stone building constructed in 1908 in Williamsport, Indiana. It was added to the National Register of Historic Places on March 19, 2008.

The Wayne County Courthouse is a historic courthouse located in Richmond, Wayne County, Indiana. It was built during the period 1890–93, and is in the Richardsonian Romanesque style. The building was designed by Cincinnati, Ohio, architect James W. McLaughlin and the construction was supervised by New Castle, Indiana, architect William S. Kaufman. The "U"-shaped building measures approximately 214 feet by 128 feet, and is constructed of brick faced with Indiana Limestone. It features a projecting entrance pavilion, high pitched hipped and gable roofs, large semicircular arches, and octagonal corner tower. Architectural historians Michael Tomlan and Mary Raddant-Tomlan have suggested that the Wayne County Courthouse was influenced both in terms of exterior design and elements of interior layout by Henry Hobson Richardson's Allegheny County Courthouse in Pittsburgh, Pennsylvania.

The Hartford City Courthouse Square Historic District is located in Hartford City, Indiana. Hartford City has a population of about 7,000 and is the county seat of Blackford County and the site of the county courthouse. The National Park Service of the United States Department of the Interior added the Hartford City Courthouse Square Historic District to the National Register of Historic Places on June 21, 2006 — meaning the buildings and objects that contribute to the continuity of the district are worthy of preservation because of their historical and architectural significance. The District has over 60 resources, including over 40 contributing buildings, over 10 non-contributing buildings, 1 contributing object, 8 non-contributing objects, and two other buildings that are listed separately in the National Register.
Adolph Scherrer (1847-1925) was an American architect. He designed the 1888 Indiana State Capitol building, the Tipton County Courthouse, and Tipton County Jail and Sheriff's Home. He also designed Maennerchor Hall and the gateway and waiting station to Crown Hill Cemetery. The site of his home is now a parking lot.

Covington Courthouse Square Historic District is a national historic district located at Covington, Fountain County, Indiana. The district encompasses 23 contributing buildings in the central business district of Covington. It developed between about 1856 and 1956, and includes notable examples of Gothic Revival, Italianate, Romanesque Revival, Classical Revival, and Art Deco style architecture. Located in the district is the separately listed Fountain County Courthouse. Other notable contributing buildings include the Loeb Building, Old Covington City Building, First National Bank (1913), Knights of Pythias Building (1894), and Covington Post Office (1956).

Greenfield Courthouse Square Historic District is a national historic district located at Greenfield, Hancock County, Indiana. The district encompasses 72 contributing buildings and 1 contributing object in the central business district of Greenfield that developed between about 1835 and 1935. The focal point of the district is the Romanesque Revival style Hancock County Courthouse (1896-1897) and Second Empire style jail. Other notable buildings are the Riley School, A.J. Banks Building / Morgan Building (1869), Randall Block, Christian Church (1895), Bradley Methodist Church (1902), First Presbyterian Church (1906-1907), Carnegie Library (1908-1909), Andrew Jackson Banks House, D.H. Goble House, and Walpole House.

Johnson County Courthouse Square is a historic courthouse and town square located in Franklin, Johnson County, Indiana. The courthouse was built between 1879 and 1881, and is a two-story, red brick building with elements of Second Empire, Neo-Jacobean, and Romanesque Revival style architecture. It has a low hipped metal roof topped by a central tower and with smaller corner towers topped with pyramidal roofs. It was designed by George W. Bunting, who also designed courthouses at Frankfort and Anderson.

Downtown LaPorte Historic District is a national historic district located at LaPorte, LaPorte County, Indiana. The district encompasses 70 contributing buildings in the central business district of LaPorte. It developed between about 1860 and 1930, and includes examples of Queen Anne, Romanesque Revival, and Neoclassical style architecture. Notable buildings include the Zahrt Blocks, Ridgway Hotel (1863), Higday and Collins Blocks (1886–1888), LaPorte County Courthouse (1890–1894), Odd Fellows Building (1895), Lonn's Block (1889), People's Bank (1912), U.S. Post Office (1912), New York Central Depot (1909), Masonic Temple (1910), and Hotel Rumely (1912).

Pulaski County Courthouse is a historic courthouse located at Winamac, Pulaski County, Indiana. It was built in 1894–1895, and is a massive three-story, nearly square, Romanesque Revival style limestone building. It measures 88 feet by 90 feet and is topped by a slate hipped roof. The building features a 106 feet tall square clock tower topped by a pyramidal roof. Located on the courthouse lawn are the contributing drinking fountain and steps ; monument to World War I, World War II, and Korean War veterans (1949); and a concrete obelisk.

West Washington Historic District is a national historic district located at South Bend, St. Joseph County, Indiana. It encompasses 330 contributing buildings in an upper class residential section of South Bend. It developed between about 1854 and 1910, and includes notable examples of Italianate, Greek Revival, and Romanesque Revival style architecture. Located in the district are the separately listed Morey-Lampert House, Oliver Mansion designed by Lamb and Rich, Second St. Joseph County Courthouse, South Bend Remedy Company Building, and Tippecanoe Place. Other notable buildings include the Bartlett House (1850), Birdsell House (1897), DeRhodes House designed by Frank Lloyd Wright, Holley House, Kaiser-Schmidt House, Listenberger-Nemeth House, Meahger-Daughterty House (1884), O'Brien House, Oren House, The People's Church (1889), St. Hedwig's Church, St. Patrick's Church (1886), St. Paul's Memorial United Methodist Church (1901), West House, and a rwo of worker's house.

Steuben County Courthouse is a historic courthouse located at Angola, Steuben County, Indiana. It was built in 1867–1868, and is a two-story, rectangular, brick building with Greek Revival, Italianate, and Romanesque Revival style design influences. It features a gable roof with bracketed eaves and topped by an octagonal domed cupola with a square base and captain's walk.

Tipton County Jail and Sheriff's Home is a historic combined jail and sheriff's residence located at Tipton, Tipton County, Indiana. It was designed by Adolph Scherrer who also designed the 1888 Indiana State Capitol and Tipton County Courthouse and built in 1894–1895. It is constructed of red brick with stone trim and consists of a 2 1/2-story residence and two-story jail section. The residence has a hip on gable roof, the jail a hipped roof, and there is a three-story tower located between the two sections.























