
Dallas Arts Tower (formerly Chase Tower) is a 225 m (738 ft), 55-story postmodern skyscraper at 2200 Ross Avenue in the City Center District of downtown Dallas, Texas. Although it is the fourth tallest skyscraper in the city, if one were to exclude antennas and spires, it would be the third. It is also the 13th tallest building in Texas. The building was designed by Skidmore, Owings & Merrill and was completed in 1987. The building also formerly housed the Dallas Petroleum Club, a business and social club located on the 39th and 40th floors.

Hobart and William Smith Colleges are private liberal arts colleges in Geneva, New York. They trace their origins to Geneva Academy established in 1797. Students can choose from 45 majors and 68 minors with degrees in Bachelor of Arts, Bachelor of Science, Master of Arts in Teaching, Master of Science in Management, and Master of Arts in Higher Education Leadership.

The Meier & Frank Building is a fifteen-story, glazed terra cotta building located in downtown Portland, Oregon, across from the northeast corner of Pioneer Courthouse Square. The building is the former flagship store and headquarters building for the Meier & Frank department store chain, which was taken over by Macy's in 2006. In 2006–2007, the building's lower five floors were remodeled as a Macy's, while the upper eleven floors were renovated in 2008 into a luxury hotel known as The Nines. Macy's closed in April 2017 and the lower levels were rebuilt as office space.
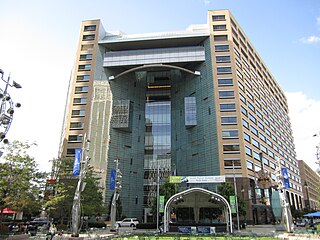
One Campus Martius is a building located in downtown Detroit, Michigan. It began construction in 2000 and was finished in 2003. It has seventeen floors in total, fifteen above-ground, and two below-ground, and has 1,088,000 square feet (100,000 m2) of office space. The high-rise was built as an office building with a restaurant, retail units, space for Compuware and a fitness center, as well as an atrium. The building now has Rocket Mortgage, Microsoft, Meridian Health, Plante Moran and Compuware as its major tenants.
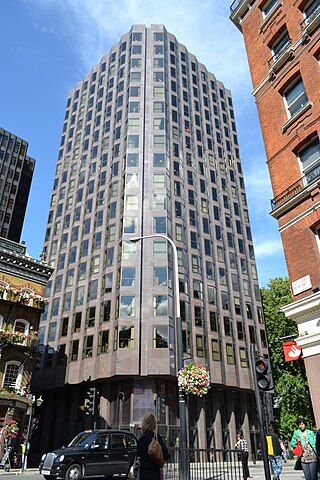
Windsor House is an office building in Victoria Street, City of Westminster, London, England. It was built in 1973 by R. Seifert & Partners,

The Argonaut Building, renamed in 2009 the A. Alfred Taubman Center for Design Education, is a large office building located at 485 West Milwaukee Avenue in the New Center area of Detroit, Michigan, across the street from Cadillac Place GM's former corporate headquarter office. It was listed on the National Register of Historic Places in 2005.

Target Plaza South is a 33-story skyscraper in downtown Minneapolis, Minnesota completed in 2001. The building serves as the corporate headquarters for Target Corporation. It is located a few blocks away from the original building which the Target Corporation's predecessor, Dayton's, was located in from 1902 until 2001.
One Corporate Centre is an office skyscraper in Pasig, Metro Manila, Philippines. It is the 13th-tallest building in the country and Metro Manila as well with a height of 202 metres from ground to tip of architectural antenna. The building has 45 floors above ground including 7 floors for commercial purposes, and 9 basement levels for parking.
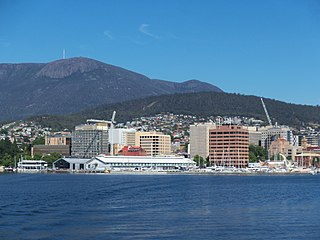
The Hobart City Centre is a suburb surrounded by metropolitan Hobart, which comprises the original settlement, the central business district, and other built-up areas. It is the oldest part of Hobart and includes many of the city's important institutions and landmarks, such as Parliament, the Supreme Court, Franklin Square, the Elizabeth Street Mall, the Royal Hobart Hospital, the Theatre Royal, Odeon Theatre, State Library, the NAB Building, the Museum, and the Cenotaph. The city centre is located in the local government areas of the City of Hobart.
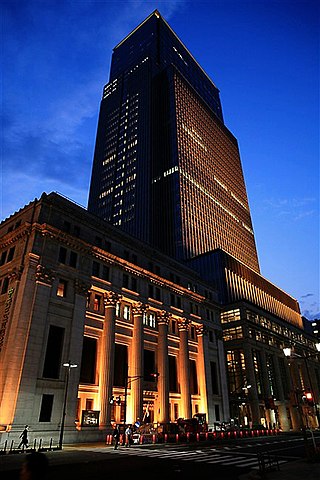
The Nihonbashi Mitsui Tower (日本橋三井タワー) is a skyscraper located in Chūō, Tokyo, Japan. The 192-metre, 34-storey building is primarily used for office space with the upper floors occupied by a hotel. Its construction was completed in 2005. It is connected by an underground concourse to the Tokyo Metro Mitsukoshimae Station.

The Rutherford Hotel is a luxury accommodation hotel in Nelson, New Zealand. It is the biggest hotel in Nelson and the city's tallest building. It is part of the chain company Heritage Hotels, which have hotels based in many locations around New Zealand.

The Îlot-Trafalgar-Gleneagles is a historic block in Montreal, Quebec, Canada, located on Côte-des-Neiges Road, on the west slope of Mount Royal.

The Hubbell Building is a historic building located in downtown Des Moines, Iowa, United States. It was listed on the National Register of Historic Places in 2004. It has been featured on the Discovery Channel show Dirty Jobs.
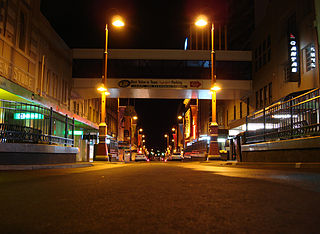
Collins Street is a one-way street in Hobart, Tasmania. The street was named after the founding Lieutenant Governor of the Colony of Van Diemen's Land, David Collins.

The Vice President's Room is the vice president's office in the United States Capitol, added during the 1850s expansion.

The Eugenio Lopez Jr. Communications Center is the newer and larger studio and office building of ABS-CBN located within ABS-CBN Broadcasting Center in Diliman, Quezon City, Philippines. The building occupies ten thousand (10,000) square meters of land area within the ABS-CBN Broadcasting Center and houses the network's offices, a studios, a three-level basement parking, a roof deck helipad, a film archive, a studio gallery, an exclusive executive dining restaurant, and garden. The building has a gross floor area of 101,608.32 square meters; almost seventy thousand (70,000) square meters of office space and over thirty thousand (30,000) square meters of parking space. The construction of the building, which costed 6 billion pesos, began in 1995, but was delayed due to the Asian Financial Crisis in 1997. It was opened in 2000, and was occupied gradually by the network in the following years, expanding the area of its business operations. It is a PEZA Special Economic Zone, designated as an IT center. It is named in honor of the late Eugenio Lopez Jr., the chairman emeritus of ABS-CBN. The dedication of the building was held on November 4, 2010, in a ceremony that was attended by the then-Philippine President Benigno Aquino III. ABS-CBN's Horizon PEZA IT Park, its soundstages, post-production and production facility of ABS-CBN is located at San Jose del Monte, Bulacan.

The Studebaker Corporation Branch Office Building, also known as the Iowa Truck and Tractor Co., Apperson Iowa Motor Car Co., Sears Auto Co., and the Sanders Motor Co., is a historic building located in Des Moines, Iowa, United States. This is actually two adjacent buildings, built four years apart. The building at 1442 Locust Street was completed in 1918 to house a Studebaker dealership, auto repair shop, and a corporate branch office. The addition of the corporate office made this building different from the others on Des Moines' "Auto Row," where it is located. The building was designed by the prominent local architectural firm of Proudfoot, Bird & Rawson, and built for the Hubbell Building Company who leased it out. The first floor was the location for Glass & Patton, the local Studebaker dealer. The second floor was where Studebaker's wholesale business in the state of Iowa was conducted. The third floor was a store room for automobiles. Studebaker's tenure here was short-lived, and by 1919 other auto and truck related businesses started to occupy the building.

North Hobart Post Office is a heritage-listed post office at 412-414 Elizabeth Street, North Hobart, Tasmania, Australia. It was added to the Australian Commonwealth Heritage List on 8 November 2011.

The Bison Lodge of Edmonton is a historic building in Edmonton, Alberta, Canada.

The Hua Nan Bank Headquarters, also known as Hua Nan Bank World Trade Building, is a 154.5 m tall skyscraper built from 2011 to 2014 in Xinyi District, Taipei, Taiwan.




















