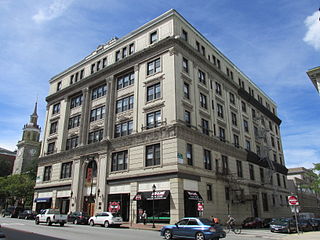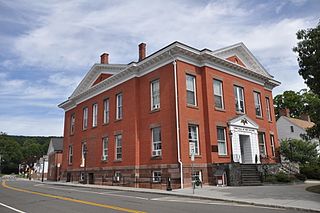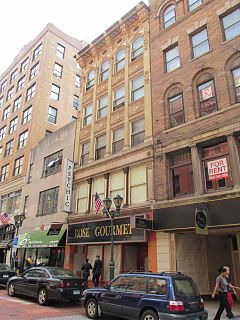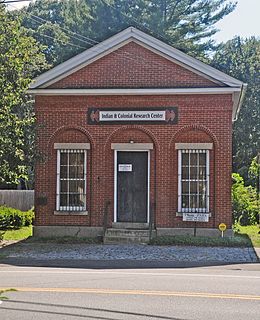
Lyceum Hall is a historic commercial building at 49 Lisbon Street in downtown Lewiston, Maine. Built in 1872, the Second Empire hall is one of the city's few surviving designs of Charles F. Douglas, a leading Maine architect of the period, and for a number of years housed the city's only performance venue. The building was listed on the National Register of Historic Places in 1986.

The Wollison–Shipton Building is a historic commercial block located at 142-156 North Street in Pittsfield, Massachusetts. Designed by architect H. Neil Wilson, it was built in 1888 when the area north of Park Square developed as a commercial and retail part of downtown Pittsfield.

The Musgrove Block is a historic commercial building at 2 Main Street in the center of Andover, Massachusetts. The three story brick building was built in 1895 on the site of a former town green, and forms part of Andover's central Elm Square intersection. The building exhibits Romanesque Revival styling, featuring granite trim elements and ornate brick detailing. It was listed on the National Register of Historic Places in 1982.

The Chesterton Commercial Historic District is a historic district in Chesterton, Indiana.

Mariner's Church is a historic church and commercial building at 368-374 Fore Street in Portland, Maine. Built in 1828, the Greek Revival building historically served as both a church and marketplace. It was for many years the city's largest commercial building, and survived the city's great 1866 fire. It was listed on the National Register of Historic Places in 1973. It is now home to the Old Port Tavern and other commercial businesses.

Christ Church Cathedral is a historic church at 955 Main Street in downtown Hartford, Connecticut. Built in the 1820s to a design by Ithiel Town, it is one of the earliest known examples of Gothic Revival architecture in the United States. It was listed on the National Register of Historic Places in 1983. It is the cathedral church of the Episcopal Diocese of Connecticut, whose offices are next door at 45 Church Street.

The Masonic Temple is a historic commercial and fraternal society building at 415 Congress Street in downtown Portland, Maine. Built in 1911 to a design by local architect Frederick A. Tompson, it is one of the city's finest examples of Beaux Arts architecture, and houses some of the state's grandest interior spaces. It was listed on the National Register of Historic Places in 1982.

The South School is a historic school building at 362 South Main Street in Torrington, Connecticut. It is a Beaux Arts architecture building, designed by Wilson Potter and completed in 1915. It was listed on the National Register of Historic Places in 1986. It is significant as a well-preserved example of the work of Potter, a New York City-based designer of schools throughout the Northeastern United States, and as a prototype for other schools built in Torrington. The building has been renovated for use as residential apartments. In 2010, a sign describes it as "South School Garden View Apartments".

The Simsbury Bank and Trust Company Building, also known as the former Town Hall Building, is a historic commercial and civic building at 760 Hopmeadow Street in Simsbury, Connecticut. Built in 1917, it is a prominent local example of Colonial Revival architecture with Beaux Arts features. It originally housed the town's first bank, and was its town hall between 1969 and 1984. The building was listed on the National Register of Historic Places in 1986.

The Asa Hanson Block is a historic commercial building at 548-550 Congress Street in Downtown Portland, Maine. It was built in 1889 to a design by local architect Francis Fassett in partnership with Frederick A. Tompson, and is one of a small number of surviving commercial designs by Fassett in the city. It was added to the National Register of Historic Places in 2001.

The Masonic Hall is a historic commercial and fraternal society building at 313-321 Water Street in downtown Augusta, Maine. Built in 1894, it is a significant work of Boston architect John Spofford, and a good local example of restrained Renaissance Revival architecture. It was listed on the National Register of Historic Places in 1986.

The former Presque Isle National Bank building is a 19th-century commercial building at 422 Main Street in Presque Isle, Maine. Built in 1887, it is one of the most architecturally significant commercial buildings of northernmost Maine, and was listed on the National Register of Historic Places in 1986 for its architecture. It presently houses the Maine Farmers Exchange on the upper level, and retail stores below.

The Lamb Block is a historic commercial building at 10 Depot Street in Livermore Falls, Maine. Built in 1895 to a design by George M. Coombs, it was the town's first masonry commercial block, and acted as a prototype for later commercial buildings in the town center. The block was added to the National Register of Historic Places in 2012.

The Mayo Building is a historic commercial building at Main and East Streets in downtown Northfield, Vermont. Built in 1902, it is a prominent and imposing example of Classical Revival architecture. It was listed on the National Register of Historic Places in 1983.

The Merritt Beach & Son Building is a historic commercial building at 30 Bridge Street in New Milford, Connecticut. Built in 1873, it is one of the town's oldest surviving commercial buildings. It was built for Merritt Beach & Son, a lumber and hardware merchant that is one of its oldest continuously operating businesses. The building was listed on the National Register of Historic Places in 1992.

The New Milford Center Historic District encompasses much of the traditional civic and commercial heart of New Milford, Connecticut.

The Dillon Building is a historic commercial building located at 69-71 Pratt Street in Downtown Hartford, Connecticut. Built in 1899, it is a good local example of Beaux Arts architecture, and its construction exemplified the transition of Pratt Street from a residential to commercial area. The building was listed on the National Register of Historic Places on February 11, 1982.

The Webster Memorial Building is a historic house at 36 Trumbull Street in downtown Hartford, Connecticut. Built in 1870 and extensively restyled in 1924, it is a rare example of Georgian Revival architecture in the downtown area, noted for its historical association with the Family Services Society, a prominent local charity. The building, now in other commercial use, was listed on the National Register of Historic Places in 1982.

The Washington School is a historic former school building at 370 High Street in New Britain, Connecticut. Now the Washington School Apartments, it was built in 1922, and is one of the city's most architecturally prominent schools of the period. It was listed on the National Register of Historic Places in 1984.

The Mystic Bank is a historic commercial building at 39 Main Street in the Old Mystic village of Stonington, Connecticut. Built in 1856 for a bank founded in 1833, it was used by the town as a meeting hall after the bank closed in 1884, and now houses offices. It is a good example of a small 19th-century Greek Revival brick bank building. It was listed on the National Register of Historic Places in 2014.


























