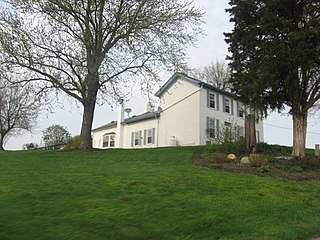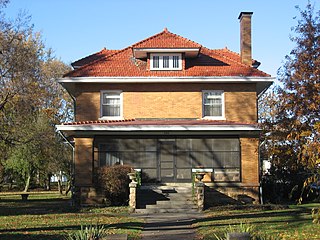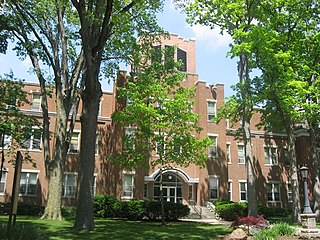
St. Louis, Besancon, Historic District is a historic Roman Catholic church complex and national historic district located near New Haven in Jefferson Township, Allen County, Indiana. The district encompasses five contributing buildings and one contributing site consisting of the Saint Louis Besancon Roman Catholic Church and its cemetery and rectory. The Gothic Revival style church was built in 1870-71 of brick, fired in a nearby kiln, then covered with cement to give an appearance of stone. It features a steep gable roof and five part projecting square steeple. The rectory was built in 1893, and is a 2+1⁄2-story, Queen Anne style brick dwelling. The other contributing resources are the St. Louis Academy (1915), St. Louis Convent House (1915), garage (1940), and Old St. Louis Cemetery. The church was refurbished and painted in 1998.

Alexander Taylor Rankin House, also known as the Maier-DeWood Residence, is a historic home located in downtown Fort Wayne, Indiana. It was built about 1841, and is a 1+1⁄2-story, three bay by two bay, Greek Revival style brick dwelling. A one-story frame addition was erected around 1855.

Fred and Minnie Raber Farm, also known as the Raber-Hasselbring-Shaffer Farm and Raber-Robbins Farm, is a historic home and farm and national historic district located in Deer Creek Township, Carroll County, Indiana. The house was built in 1904–1905, and is a large 2+1⁄2-story, brick veneer frame dwelling with elements of Queen Anne and Colonial Revival style design. It has a steeply pitched hip roof, one-story verandah, and paired Tuscan order columns. Also on the property are the contributing gazebo, garage, chicken house, corn crib, scales site, iron fence, and barn.

Salmon Turrell Farmstead is a historic home and farm located in Whitewater Township, Franklin County, Indiana. The house was built about 1830, and is a two-story, four-bay, Federal style brick I-house. It has a 1+1⁄2-story brick ell. Also on the property is a contributing bank barn built about 1830. A series of additions have been made to the barn starting about 1845.

John and Minerva Kline Farm, also known as Kline Farmstead, is a historic home and farm and national historic district located in Union Township, Huntington County, Indiana. The farmhouse was built in 1865, and is a two-story, five bay, Greek Revival style brick I-house with a 1+1⁄2-story rear ell. It has a slate gable roof and small wooden front porch with square posts and pilasters. Also on the property the contributing summer house, tenant house, English barn, drive-in crib barn, pump house, livestock barn, chicken house, and a variety of landscape features.

Morgan County Courthouse is a historic courthouse located at Martinsville, Morgan County, Indiana. It was built between 1857 and 1859, and is a 2+1⁄2-story, Italianate style brick and stone building. It has a cruciform plan and features a five-level free-standing campanile. Additions were made in 1956 and 1975–1976. Associated with the courthouse is the original annex or Sheriff's House. It is a two-story, five bay by two-bay, I-house.

Bradford Estate, also known as Bradford Woods, is a historic estate and national historic district located in Clay Township, Morgan County, Indiana. The original house was built about 1850, and is a one-story, double pen vernacular frame dwelling. It features a full-width shed porch. The Campbell House is a 1+1⁄2-story frame dwelling sheathed in red brick in 1920. It was moved to its present site in 1912 with the building of the manor house. The manor house was built in 1912, and is a 2+1⁄2-story, Prairie School style brick dwelling. It features a hip roofed porch supported by two piers. Also on the property are the contributing spring house and carriage house (1909).

Jenkins Place are two historic homes and, together, a national historic district located at Orleans, Orange County, Indiana. The Rock and Lucie Jenkins House was built in 1908, and is a 2+1⁄2-story, American Foursquare brick dwelling., with Prairie School influences. The Ralph and Margaret Jenkins House was built in 1912, and is a 1+1⁄2-story, Bungalow / American Craftsman style frame dwelling. It has a steeply pitched roof covered in green tile. Other contributing resources include a garage, concrete corner posts, fencing, former goldfish pond, and two cisterns.

Kelley–Fredrickson House and Office Building, also known as the Arthur Fredrickson House and Candy Store, is a historic home and commercial building located at South Bend, St. Joseph County, Indiana. The house was built in 1892, and is a 2+1⁄2-story, irregular plan, Queen Anne style frame dwelling. Two additions were constructed between 1898 and 1917. It features a polygonal corner tower with a conical roof multiple porches with Stick Style ornamentation, bay and oriel windows, and a variety of decorative siding elements. The office / store was built in 1892, and is a 1+1⁄2-story wood-frame building on a brick foundation. The house was moved to 702 W. Colfax in 1986 and is operated as a bed and breakfast.

Hershey House, also known as the Patrick Home, is a historic home located in Perry Township, Tippecanoe County, Indiana. It was built in 1856, and is a two-story, Greek Revival style brick dwelling, with a 1+1⁄2-story rear wing. It is three bays wide and has a gable front roof. Also on the property is a contributing fieldstone milk house. It was the home of William Hershey, son of the builder Joseph M. Hershey, who served with the 16th Independent Battery Indiana Light Artillery in the American Civil War and witnessed the assassination of Abraham Lincoln.

Thomas J. Lewis House is a historic home located at Roann, Wabash County, Indiana. It was built about 1903, and is a 2+1⁄2-story, Queen Anne style frame dwelling. It sits on a stone and brick foundation and has a hipped roof with gabled dormers. It features a full-width front porch and two-story bay. Also on the property are the contributing cistern and windmill frame.

Manchester College Historic District was a national historic district located at North Manchester, Wabash County, Indiana. It encompassed three contributing buildings and one contributing object on the campus of Manchester University. They are the Administration Building, Ikenberry Hall, and Oakwood Hall. The Administration Building consists of the 2+1⁄2-story, Second Empire style Baumgerdner Hall (1889); 2+1⁄2-story, Second Empire style, Bible School (1895); with the Tudor Revival style connecting the two older buildings (1920-1921). The Administration Building consisted of a four-story central tower with three-story flanking wings. Oakwood Hall, originally the Women's Dormitory, was built in 1898 with an addition built in 1916 and a Bungalow / American Craftsman style addition in 1926. Ikenberry Hall, originally the Men's Dormitory, was built in 1906, and was a 3+1⁄2-story, Classical Revival style orange brick building. The district also included the two-tier, cast iron college fountain (1924).

Halderman–Van Buskirk Farmstead is a historic farm and national historic district located in Paw Paw Township, Wabash County, Indiana. It encompasses five contributing buildings, one contributing site, and four contributing structure on a farm established in 1860. The farmhouse was built between 1860 and 1865, and is a 1+1⁄2-story, Gothic Revival style brick dwelling on a fieldstone foundation. Other contributing resources are the milk house, carriage house, dairy barn, livestock barn, corn crib, grain bin, cistern, and grain silo (1941).

Christopher Apple House, also known as the Apple Farm House, is a historic home located in Lawrence Township, Marion County, Indiana. It was built in 1859, and is a two-story, four bay Federal style brick dwelling with Greek Revival style design elements. It has a side gable roof and 1+1⁄2-story rear wing.

Hanna–Ochler–Elder House, also known as the Hannah House, is a historic home located at Indianapolis, Marion County, Indiana. It was built in 1859, and is a 2+1⁄2-story, five-bay, Italianate style brick dwelling with Greek Revival style design elements. It has a lower two-story kitchen wing with gallery added in 1872. The house has a low-pitched hipped roof with bracketed eaves.

Johnson–Denny House, also known as the Johnson-Manfredi House, is a historic home located at Indianapolis, Marion County, Indiana. It was built in 1862, and is a two-story, five-bay, T-shaped, frame dwelling with Italianate style design elements. It has a bracketed gable roof and a two-story rear addition. It features a vestibule added in 1920. Also on the property is a contributing 1+1⁄2-story garage, originally built as a carriage house. It was originally built by Oliver Johnson, noted for the Oliver Johnson's Woods Historic District.

Wheeler–Stokely Mansion, also known as Hawkeye, Magnolia Farm, and Stokely Music Hall, is a historic home located at Indianapolis, Marion County, Indiana. It was built in 1912, and is a large 2+1⁄2-story, asymmetrically massed, Arts and Crafts style buff brick mansion. The house is ornamented with bands of ceramic tile and has a tile roof. It features a 1+1⁄2-story arcaded porch, porte cochere, and porch with second story sunroom / sleeping porch. Also on the property are the contributing gate house, 320-foot-long colonnade, gazebo, teahouse, gardener's house, dog walk, and landscaped property.

Christamore House is a historic settlement house associated with Butler University and located at Indianapolis, Marion County, Indiana. It was built between 1924 and 1926, and is 2+1⁄2-story, U-shaped, Georgian Revival style brick mansion. It consists of a two-story, five-bay, central section flanked by one-story wings. It has a slate hipped roof and is nine bays wide, with a three-bay central pavilion. The building features large round-arched windows and contains an auditorium and a gymnasium.

Pierson–Griffiths House, also known as the Kemper House, is a historic home located at Indianapolis, Indiana. It was built in 1873, and is a 1+1⁄2-story, rectangular, five bay frame dwelling on a low brick foundation. It has elements of Greek Revival and Second Empire style architecture. It features a full-width front porch with grouped columns and a low hipped roof with decorative cut wood cresting around the perimeter.

Willard and Josephine Hubbard House is a historic home located at Indianapolis, Indiana. It was built in 1903, and is a 2+1⁄2-story, five-bay, center-hall plan, Italian Renaissance Revival style limestone dwelling with an addition. It features a front wooden portico supported by Ionic order columns and a semi-circular front section. Also on the property is a contributing carriage house / garage.
























