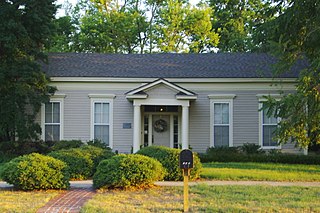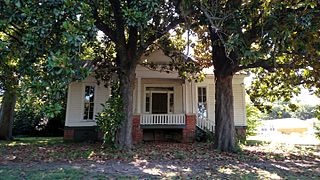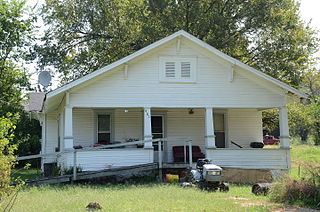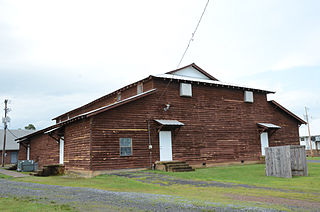
The Farrell Houses are a group of four houses on South Louisiana Street in Little Rock, Arkansas. All four houses are architecturally significant Bungalow/Craftsman buildings designed by the noted Arkansas architect Charles L. Thompson as rental properties for A.E. Farrell, a local businessman, and built in 1914. All were individually listed on the National Register of Historic Places for their association with Thompson. All four are also contributing properties to the Governor's Mansion Historic District, to which they were added in a 1988 enlargement of the district boundaries.

The Troy Gordon House is a historic house at 9 E. Township Road in Fayetteville, Arkansas. It is a modest single-story wood frame structure, five bays wide, with a side gable roof and a stone foundation. The main entrance, centered on the symmetrical facade, is sheltered by a Doric gable-roofed portico whose columns are original to the house's 1851 construction. The house is one of the few remaining antebellum houses in Arkansas.

The Smith House is a historic house at 806 NW "A" Street in Bentonville, Arkansas. It is a 1-1/2 story L-shaped Tudor Revival house, with a rubblestone exterior. Its main (west-facing) facade has a side-gable roof, with two projecting gable sections. The left one is broader and has a shallow pitch roof, while that at the center is narrower and steeply pitched, sheltering the entrance. It is decorated with latticework that frames the entrance. Built c. 1925, it is the only known Tudor Revival style house of this sort in Benton County.

The William Welch House is a historic house on Main Street in Canehill, Arkansas. It is a 1-1/2 story wood-frame structure, with a side-gable roof, chimneys at the sides, and additions to the rear giving it a rough T shape. A gable-roofed portico shelters the entrance, which is centered in the main three-bay facade. The portico's gable, along with the house's gable ends and roofline, have been decorated with scalloped woodwork, probably added in the 1870s. The house itself was probably built in the 1850s, and is one of Canehill's few antebellum houses, offering a distinctive combination of vernacular Greek Revival and later Victorian stylistic touches.

The E.W. McClellan House is a historic house a short way southwest of the center of Canehill, Arkansas, off Arkansas Highway 45. The house is a two-story I-house, with a side gable roof and a prominent two-story gable-roofed portico at the center of its front facade. Its main entrance is flanked by sidelight windows and topped by a transom. Despite a post-Civil War construction date, the building features pre-war Greek Revival styling. There are 20th-century additions to the rear of the house.

The Tharp House is a historic house at 15 North West Avenue in Fayetteville, Arkansas. It is a 1-1/2 story wood frame house, with Queen Anne styling. Its front facade is three bays wide, with a projecting square gable-roofed section to the right, and the main entrance in the center, sheltered by a porch that wraps around the left side. A large gabled dormer projects from the hip roof above the entrance, large enough for a doorway and a small balcony. Built in 1904 by Moses Tharp, it is an unusual local example of late Queen Anne style.

The Gregg House is a historic house at 412 Pine Street in Newport, Arkansas. It is a two-story brick-faced structure, three bays wide, with a side gable roof, twin interior chimneys, and a two-story addition projecting to the right. The front facade bays are filled with paired sash windows, except for the entrance at the center, which is sheltered by a gable-roofed portico supported by box columns. The entrance is flanked by sidelight windows and topped by a lintel decorated with rosettes. The house was designed by Sanders and Ginocchio and built in 1920, and is a fine local example of Colonial Revival architecture.

The Mathis-Hyde House is a historic house at 400 North Second Street in Augusta, Arkansas. It is a single-story wood frame structure, three bays wide, with a front facing gable roof and a temple-front porch sheltering its centered entrance. The entrance is flanked by sidelight windows and topped by a three-light transom window. The porch has a wide freeze and pedimented gable, and is supported by round columns with simple capitals. Built c. 1865, it is a fine local example of Greek Revival architecture.

The James William Boggs House is a historic house on Austin Street in Pangburn, Arkansas. Located on the east side, between Torrence and South McKee Streets, it is a 1-1/2 story rambling wood frame structure with a variety of gables, porches and projecting sections. Its front facade is dominated by a single-story hip-roofed porch supported by tapered square columns, and shelters a pair of entrances. To the rear of the main block a shotgun house was moved and attached. Built c. 1908, it is one of a small number of houses surviving from the period in White County.

The J.M. McCall House is a historic house on Spring Street in Marshall, Arkansas. It is a single-story wood frame structure, with a gable roof, walls finished in novelty siding, and a stuccoed foundation. The roof eaves have exposed rafter ends in the Craftsman style, and the front porch is recessed under the roof, supported by four tapered square posts. Built about 1910, it is a well-preserved local example of Craftsman architecture.

The Noah McCarn House is a historic house on Arkansas Highway 5, about 3 miles (4.8 km) southeast of Mountain View, Arkansas. It is a single-story wood frame structure, with a side gable roof, weatherboard siding, and a stone foundation. The main facade has a center entrance, with paired sash windows on either side, and is sheltered by a hip-roof porch supported by square posts. The roof lines exhibit a vernacular Craftsman version of exposed rafter ends and brackets. A wellhouse on the property has distinctive latticework walls.

Johnswood is a historic house at 10314 Cantrell Road in Little Rock, Arkansas. It is a single-story structure, its main section built out of sandstone and capped by a side gable roof, with an attached wood frame section on the left end, with a front-facing gable roof. The main entrance is located in the center of the stone section, sheltered by a small gabled porch. The house was built in 1941 to a design by Maximilian F. Mayer for Arkansas authors John Gould Fletcher and Charlie May Simon. The house was at that time well outside the bounds of Little Rock in a rural setting, and was written about by Simon in an autobiographical work called Johnswood.

The McLean House is a historic house at 470 Ridgeway in Little Rock, Arkansas. It is a 2-1/2 story Colonial Revival wood frame structure, five bays wide, with a side gable roof and weatherboard siding. The main entrance is distinguished by its surround, with Tuscan columns supporting an oversized segmented-arch pediment. Enclosed porches with paneled and pilastered corners extend to either side of the main block. The house designed by the architectural firm of Thompson and Harding and built around 1920.

The Joiner House is a historic house at 708 Market Street in Searcy, Arkansas. It is a 1-1/2 story brick structure, with asymmetrical massing characteristic of the English Revival. A side gable roof has a large front-projecting gable with half-timbered stucco exterior, and the centered entrance is sheltered by a projecting brick gabled portico. Built in 1928, it is the oldest of Searcy's English Revival houses, and among its most picturesque.

The Sears House is a historic house on Moss Lane, southeast of the junction of Arkansas Highways 38 and 319 in Austin, Arkansas. It is a single story wood frame structure, with a side gable roof, weatherboard siding, and a foundation of wood and concrete blocks. The roof gable is bracketed in the Italianate style, while the main entrance is sheltered by a project gabled Greek Revival portico. The house was built about 1860 and is a rare surviving example of an antebellum late Greek Revival-Italianate house.

The Earl and Oza Crownover-Brown House is a historic house at 133 South Broadway in Damascus, Arkansas. It is a single story masonry structure, built out of sandstone with cream-colored brick trim. It has a side gable roof, with front cross gable and a central entrance topped by a small gable, with a chimney to the door's left. The house was built 1943 by Silas Owen, Sr., a local master mason, and is one of the finest examples of his work.

The McKenzie House is a historic house at 4911 Arkansas Highway 161 in Scott, Arkansas. It is a modest single-story wood frame structure, with a side gable roof, weatherboard siding, and a concrete block foundation. It has vernacular Italianate features, including windows in beveled corner window bays, and gablets over a pair of symmetrically placed entrances. It was built c. 1868-75, and is the only known example of Italianate architecture in Scott.

The Damascus Gymnasium is a historic school building on Arkansas Highway 285 in Damascus, Arkansas. It is a rustic 1-1/2 story wood frame structure, with a central clerestory section covered by a gable-on-hip roof, and side wings covered by a shed roof. The main entrance, on the east side, is sheltered by a gabled porch, with secondary entrances on the south side, each sheltered by a gable roof supported by large brackets. The gymnasium was built in 1933 with funding support from the Works Progress Administration.

The Cox House is a historic house on Bridge Street in Morrilton, Arkansas. It is a small but architecturally eclectic single-story wood frame house, with a gable roof and weatherboard siding. It has a projecting gabled porch, with bargeboard on the gable rake edges, brackets on the eaves, low-pitch gabled cornices over the front windows, and a broad two-leaf entrance with sidelight windows. It was built in 1875 by Hance Wesley Burrow, a farmer and veteran of the American Civil War.

The Walter Patterson Filling Station is a historic automotive service station building on United States Route 65 in central Clinton, Arkansas. It is a small single-story brick building, with a steeply pitched gable roof. The front of the building is symmetrical, with a central entrance flanked by square single-pane display windows, and a cross-gable above the entrance. Built in 1936, it is the only gas station from that period to survive in the city, and is a good example of commercial English Revival architecture.























