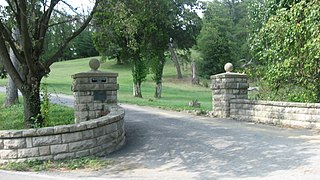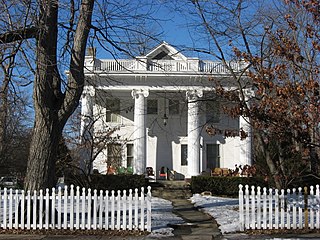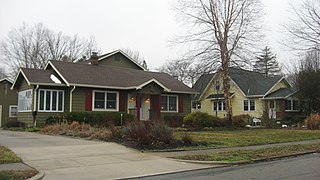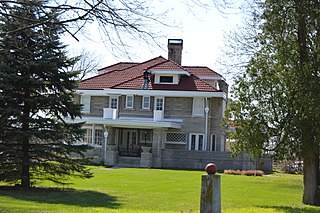
Woodbine, also known as the Anders Rasmussen House, is a historic early-20th-century estate located at New Albany, Floyd County, Indiana. It was built in 1920 for Anders Rasmussen, who owned a florist business in New Albany and once served as a florist for the King of Denmark. The 2+1⁄2-story Bungalow / American Craftsman-style house is made of stucco, brick, limestone, asphalt, and terra cotta, with a full basement. The house includes a 1+1⁄2-story caretaker's apartment. The house stayed with the family until 1945, and has gone through several hands since then. The estate is currently owed and being restored by the owner/winemaker for Downtown New Albany's River City Winery located just two miles away. Plans for a vineyard on the estate are underway.

The Spring Street Freight House is a historic freight house located at Jeffersonville, Indiana. It was placed on the National Register of Historic Places in May 2007, after being nominated by the Indiana Department of Transportation. It is one of the few railhouses built in the 1920s still standing.

The Pryor Brock Farmstead is a place on the National Register of Historic Places just west of Zionsville, Indiana, comprising 4.9 acres (20,000 m2) of what was once a 200-acre (0.81 km2) farm. It was placed on the Register, June 27, 2008, due to its role in the agricultural history of Eagle Township, Boone County, Indiana. Pryor Brock Farmstead, with its carpenter's rendering of Italianate architecture, is the best representation of the prosperous agricultural setting around Zionsville/Eagle Township during its time of significance (1870-1920), the "golden age" of Hoosier agriculture.

The North Irvington Gardens Historic District is a neighborhood and national historic district in Indianapolis, Indiana. It was placed on the National Register of Historic Places on June 27, 2008. It is immediately to the north of the Irvington Historic District, which has been on the National Register since 1987, sharing the same east and west boundaries of the older district, and extending north to 10th and 11th streets. It is a neighborhood of mostly residential buildings dating primarily from 1910 to 1950, with no one distinctive architectural style, including a house associated with the historic Osborn Farm. Except for one church, the only buildings contributing to the historic nature of the district are 843 houses and 551 garages. Most fences in the district mark the perimeter of the individual properties; very few are along the streets.

William H. H. Graham House, also known as the Stephenson Mansion, is a historic home located in the Irvington Historic District, Indianapolis, Marion County, Indiana. It was built in 1889, and is a 2+1⁄2-story, four-bay Colonial Revival style frame dwelling. The house features a front portico supported by four, two-story Ionic order columns added in 1923, and a two-story bay window. In the 1920s it was the home of D. C. Stephenson, head of the Indiana Ku Klux Klan.

The Homecroft Historic District is a national historic district bounded roughly by Madison Avenue, Southview Drive, Orinoco Avenue, and Banta Road in Homecroft, Perry Township, Marion County, Indiana. It was listed on the National Register of Historic Places in 1996.

The Big Run Baptist Church and Cemetery, also known as Franklin Township Historical Society, is a historic Baptist church and cemetery located at 6510 South Franklin Road in Franklin Township, Marion County, Indiana. The church was built in 1871 as a Baptist meeting house and served the church congregation until 1977. It is a one-story, gable front brick building with Italianate style design elements. The associated cemetery was established in 1854, with one stone dated to 1841. The most recent burial was in 1986. Also on the property is a contributing privy constructed about 1920. The Franklin Township Historical Society acquired the property and now uses the building as a historical museum.

Lincolnshire Historic District is a national historic district located at Evansville, Indiana. The district developed after 1923, and encompasses 95 contributing buildings in a predominantly residential section of Evansville. The district's homes have a mixture of Tudor Revival and Old and new World revival designs, including Colonial Revival. St. Benedict Cathedral and Bosse High School are two landmark buildings from the 1920s and 1930s.

Kendrick-Baldwin House, also known as the Cass County Memorial Home, is a historic home located at Logansport, Cass County, Indiana. It was built in 1860, and is a 2+1⁄2-story, "T"-plan, Italianate style brick dwelling. It has a two-story brick addition erected about 1922. It features a full-width, one-story front porch supported by Doric order limestone columns and added between 1920 and 1922, when the building was renovated for use as a veteran's home. The house was owned by Daniel P. Baldwin, who served as Indiana Attorney General from 1880-1882.

McCall Family Farmstead is a historic home and farm complex and national historic district located in Bogard Township, Daviess County, Indiana. The house was built about 1883, and is a two-story, frame I-house with a rear ell. Other contributing resources are a log barn with timber-frame addition, two timber frame barns, a pump house, garage, five concrete fence posts (1906-1908), and the agricultural landscape.

Martin Hofherr Farm is a historic home and farm located at Mount Pleasant Township, Delaware County, Indiana. The main house was built in 1905, and is a 2+1⁄2-story, Queen Anne style frame dwelling. It has a complex slate covered roof and two brick chimneys. Also on the property are the contributing round barn (1904) and English barn (1913).

William N. Violett House, also known as the Jack Dueck Residence, is a historic home located at Goshen, Elkhart County, Indiana. It was built about 1854, and is a two-story, "T"-shaped, Italianate style red brick dwelling. It features cornice brackets, heavy frieze molding, and arched openings.

Browne-Rafert House, also known as the Rafert-Anderson House and Browne House, is a historic home located in Fortville, Hancock County, Indiana. It was built in 1914, and is a two-story, Arts and Crafts movement inspired dwelling constructed of Indiana limestone. It has a hipped roof with wide overhanging eaves. Also on the property are the contributing carriage house, small utility building originally used as an office, and perimeter fence, gate, and garden features.

Morse Dell Plain House and Garden, also known as Woodmar, is a historic home located at 7109 Knickerbocker Parkway in Hammond, Lake County, Indiana. The house was designed by noted Chicago architect Howard Van Doren Shaw and built in 1923. It is a large two-story, Tudor Revival style brick dwelling with a 1+1⁄2-story service wing. The landscape was designed by Jens Jensen in 1926.

Alpha Tau Omega Fraternity House, also known as Maltese Manor, is a historic fraternity house located at Purdue University in West Lafayette, Tippecanoe County, Indiana. It was built in 1920, and is a 2+1⁄2-story, rectangular, Tudor Revival style brick and stone building. It has a truncated hipped roof, parapeted tower, and platform porch extending across the front facade. A one-story kitchen addition was built in 1940, and a three-story addition in 1963. The building was remodeled in 1995, after a fire on the second and third floors. It housed the Indiana Gamma Omicron chapter of Alpha Tau Omega fraternity from its construction until May 2021.

Johnson–Denny House, also known as the Johnson-Manfredi House, is a historic home located at Indianapolis, Marion County, Indiana. It was built in 1862, and is a two-story, five bay, "T"-shaped, frame dwelling with Italianate style design elements. It has a bracketed gable roof and a two-story rear addition. It features a vestibule added in 1920. Also on the property is a contributing 1+1⁄2-story garage, originally built as a carriage house. It was originally built by Oliver Johnson, noted for the Oliver Johnson's Woods Historic District.

Wheeler–Stokely Mansion, also known as Hawkeye, Magnolia Farm, and Stokely Music Hall, is a historic home located at Indianapolis, Marion County, Indiana. It was built in 1912, and is a large 2+1⁄2-story, asymmetrically massed, Arts and Crafts style buff brick mansion. The house is ornamented with bands of ceramic tile and has a tile roof. It features a 1+1⁄2-story arcaded porch, porte cochere, and porch with second story sunroom / sleeping porch. Also on the property are the contributing gate house, 320-foot-long colonnade, gazebo, teahouse, gardener's house, dog walk, and landscaped property.

Henry F. Campbell Mansion, also known as Esates Apartments, is a historic home located at Indianapolis, Marion County, Indiana. It was built between 1916 and 1922, and is a large 2+1⁄2-story, Italian Renaissance style cream colored brick and terra cotta mansion. It has a green terra cotta tile hipped roof. The house features a semi-circular entry portico supported by 10 Tuscan order marble columns. Also on the property are the contributing gardener's house, six-car garage, barn, and a garden shed.

William N. Thompson House, also known as Old Governor's Mansion, is a historic home located at Indianapolis, Marion County, Indiana. It was built in 1920, and is Georgian Revival style buff-colored brick mansion. It consists of a two-story, five-bay, central section flanked by one-story wings. It has a slate hipped roof and features a full width front porch and an elliptical portico at the main entry. The house served as the Governor's Mansion from 1945 to 1970.

The Lovel D. Millikan House is a historic home located in Indianapolis, Indiana. It was built in 1911 by architect Frank Baldwin Hunter and typifies the American Foursquare style. It has a square shape with two stories, a hipped roof with central dormer window, and rectangular front porch that spans the width of the building. The house also features specific Craftsman styles that separate it from similar homes in the neighborhood. These features include the stylized motifs in the exterior stucco and brick, pyramidal roofs over the front porch entry and roof dormer, and interior features throughout the home.
























