
This list is of the properties and historic districts that are designated on the National Register of Historic Places or that were formerly so designated, in Hennepin County, Minnesota; there are 169 entries as of November 2018. A significant number of these properties are a result of the establishment of Fort Snelling, the development of water power at Saint Anthony Falls, and the thriving city of Minneapolis that developed around the falls. Many historic sites outside the Minneapolis city limits are associated with pioneers who established missions, farms, and schools in areas that are now suburbs in that metropolitan area.

This is a list of the National Register of Historic Places listings in Winona County, Minnesota. It is intended to be a complete list of the properties and districts on the National Register of Historic Places in Winona County, Minnesota, United States. The locations of National Register properties and districts for which the latitude and longitude coordinates are included below, may be seen in an online map.
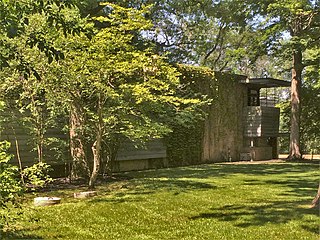
The Lloyd Lewis House in Libertyville, Illinois is a Usonian house designed by Frank Lloyd Wright and built in 1939. It was listed on the National Register of Historic Places in 1982. The client for this house was the editor of the Chicago Daily News. This is a two-story house located near the Des Plaines River.
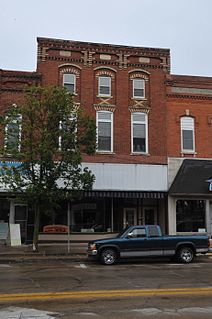
The IOOF Building is a historic building located in Maquoketa, Iowa, United States. Built in 1886, it is a three-story, Late Victorian, brick structure. It is one of several buildings in the central business district that utilizes brick as the primary decorative material. What makes this one unusual is the decorative use of light cream colored brick around the windows, between the second and third floors, and in the cornice. The basement of the building has been used for a barber shop, the main level has housed various retail businesses, and the upper floors are used by the Independent Order of Odd Fellows for their clubhouse. The building was listed on the National Register of Historic Places in 1991.

The Currier House is a historic building located on the eastside of Davenport, Iowa, United States. At the very beginning of the 20th century, Frederick W. Currier may have had this house built and lived here for a short time when he worked for the Pittsburgh Plate Glass Company. It was later occupied by George M. Watts, who was the manager for the Standard Oil Company. This large, three-story house follows a rambling plan, typical of the Queen Anne style in which it was constructed. It features a corner tower with a conical roof, a full height polygonal bay and gabled pavilions with short cornice returns. The residence was listed on the National Register of Historic Places in 1983.

The Mahaska County Courthouse located in Oskaloosa, Iowa, United States, was built in 1886. It was individually listed on the National Register of Historic Places in 1981 as a part of the County Courthouses in Iowa Thematic Resource. In 1986 it was included as a contributing property in the Oskaloosa City Square Commercial Historic District. The courthouse is the second building the county has used for court functions and county administration.
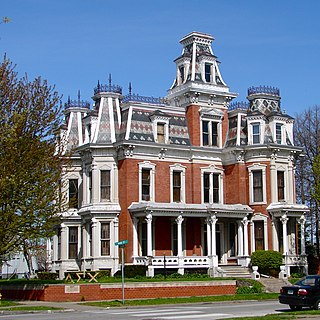
The J. Monroe Parker–Ficke House is a historic building located in the College Square Historic District in Davenport, Iowa, United States. The district was added to the National Register of Historic Places in 1983. The house was individually listed on the Davenport Register of Historic Properties in 2003.

Hackney House, also known as Hackney Place, is a historic home located at Morgantown, Monongalia County, West Virginia. The original section was built in 1892, and is a square, 2 1/2 story balloon frame structure with a Queen Anne style entrance porch. A two-story, square addition was added shortly after the original construction. It sits on a cut sandstone foundation.

James R. Ludlow School is a historic elementary school located in the Yorktown neighborhood of Philadelphia, Pennsylvania. It is part of the School District of Philadelphia. The building was designed by architect Irwin T. Catharine (1883–1944) and built in 1926–1927. It is a three-story brick building, nine bays wide with projecting end bays in the Late Gothic Revival-style. It features a one-story, stone entrance pavilion with a Tudor-arched opening. The school was named for the Hon. James R. Ludlow (1825-1886).

West Meade is a historic mansion in Nashville, Tennessee, United States.
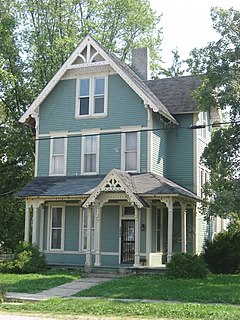
George Seybold House, also known as the Fred W. Kelley House, is a historic home located at Waveland, Montgomery County, Indiana. It was built in 1886 and is a three-story, Stick style frame dwelling with a 1½-story rear wing. The building features embellished gable ends with decorative vergeboards, king post trusses, and brackets.

The McClaine House is a historic building located in Guttenberg, Iowa, United States. This two-story brick structure has historically been a combination residence and commercial building. Sanborn Maps list the commercial space as housing: a barber shop (1886), cigar factory (1902), and swelling (1928). The second floor is four bays wide, while the main floor is three bays. The middle two windows on the top floor each have a small window located above. Across the top of the structure there is a plain cornice that is enhanced by modillion blocks. The building was listed on the National Register of Historic Places in 1984.

The Nieland House is a historic building located in Guttenberg, Iowa, United States. This two-story brick structure's construction dates from before 1886. It is local version of the New England Saltbox. The second floor has only three windows on the northern ⅔ of the facade. The main floor is a symmetrical five bays wide. The building was listed on the National Register of Historic Places in 1984.

The Albertus Building, also known as the Gutenberg Haus, is a historic building located in Guttenberg, Iowa, United States. The two-and three-story structure of locally quarried limestone was completed around 1855 by C. Albertus. A unique feature of the building are the pointed arch doorways and windows, which have not been found on similar commercial buildings in Iowa. The building was initially used for a combination of commercial and residential use. Clothing and grocery stores were located on the first floor of the southern three-story block. By 1886 the northern two-story block was all residential, and by 1894 the whole building had gone residential.

The Willis House is a historic residence in Encampment, Wyoming, United States, that is listed on the National Register of Historic Places.

The A. T. Averill House is a historic building located in Cedar Rapids, Iowa, United States. Local architects Sidney Smith and W.A. Fulkerson designed this 21/2-story, brick Late Victorian home. It was completed in 1886 for farm implement dealer Arthur Tappan Averill. This is a more restrained version of the High Victorian style. The house features a truncated hip roof, a 21/2-story polygonal bay, and a rectangular tower set on the diagonal. The carriage house/barn behind the house is of a similar design, but older. The house was listed on the National Register of Historic Places in 1978.

The William W. and Elizabeth J. Ainsworth House, also known as the Catholic Worker House and the Dingman House, is an historic building located in Des Moines, Iowa, United States. Ainsworth was a Des Moines businessman who was engaged in various professional occupations. His wife Elizabeth took title to this property in 1886, and they built this 2½-story, frame, Queen Anne house in what was then the suburban community of North Des Moines. It features a hip roof, intersecting gables, a front porch, an enclosed porch in the back, and 2-story bay windows on the south and east elevations. Built as a single-family dwelling, it is now a half-way house for social services operated by the Catholic Worker Movement. The house calls attention to the increased importance of North Des Moines as a residential neighborhood for business and professional people in the late 19th-century Des Moines area. It was listed on the National Register of Historic Places in 1998.
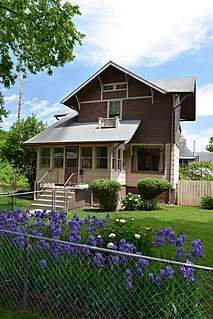
The William B. Hayes House is a historic building located in Des Moines, Iowa, United States. The house is significant for its being one of the best examples in Des Moines of the Swiss chalet style subtype of the Stick Style. It was built in 1886 as a single-family dwelling by local developer Lowry W. Goode. This 1½-story frame structure on a brick foundation features a gable-end facade that is intersected by side gables, and wide eaves that are supported by wood braces. The northern side gable extends over an enclosed front porch. The house was listed on the National Register of Historic Places in 1996.

The Polk County Homestead and Trust Company Addition Historic District is a nationally recognized historic district located in Des Moines, Iowa, United States. It was listed on the National Register of Historic Places in 2016. At the time of its nomination the district consisted of 86 resources, including 48 contributing buildings, 11 contributing structures, 18 non-contributing buildings, and nine non-contributing structures. The end of the 19th-century saw the rise of the Victorian suburbs around Des Moines. This was a period of economic growth for the metropolitan area. The largest of these suburbs was North Des Moines. It was connected to Des Moines by way of three streetcar lines, whiched added to its attractiveness. Local real estate investors established the Polk County Homestead & Trust Co. to develop the northern portion of North Des Moines in partnership with the Prospect Park Improvement Company.
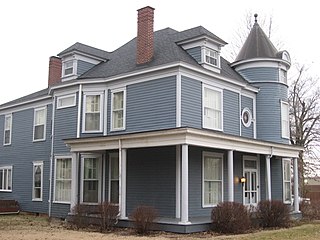
The Hunter House, located at 118 W. Walnut St. in Leitchfield, Kentucky, was built in c.1886. It was listed on the National Register of Historic Places in 1985.
























