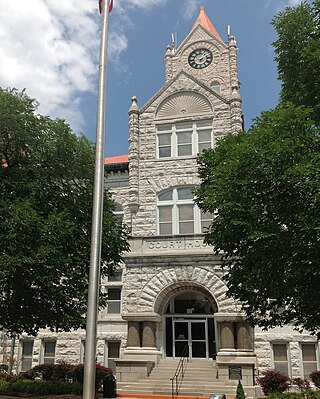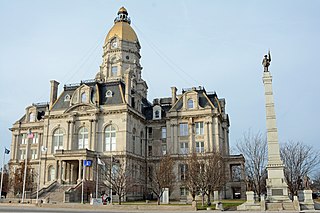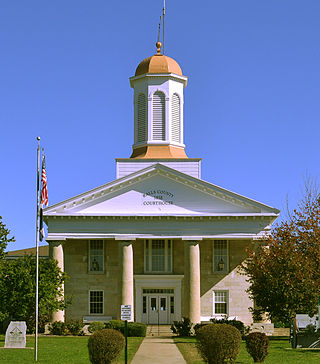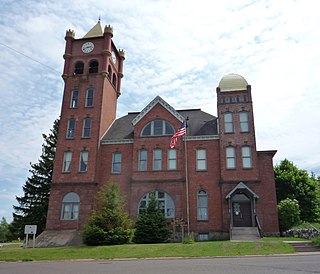
The Ogle County Courthouse is a National Register of Historic Places listing in the Ogle County, Illinois, county seat of Oregon. The building stands on a public square in the city's downtown commercial district. The current structure was completed in 1891 and was preceded by two other buildings, one of which was destroyed by a group of outlaws. Following the destruction of the courthouse, the county was without a judicial building for a period during the 1840s. The Ogle County Courthouse was designed by Chicago architect George O. Garnsey in the Romanesque Revival style of architecture. The ridged roof is dominated by its wooden cupola which stands out at a distance.

The Old St. Louis County Courthouse was built as a combination federal and state courthouse in St. Louis, Missouri, United States. Missouri's tallest habitable building from 1864 to 1894, it is now part of Gateway Arch National Park and operated by the National Park Service for historical exhibits and events.

Vernon County Courthouse is a historic courthouse located at Nevada, Vernon County, Missouri. It was built between 1906 and 1908. It was listed on the National Register of Historic Places in 1997. The Romanesque Revival style building is constructed of Carthage stone; its architect was R.G. Kirsch of St. Louis. The appropriation for the building was $75,000. Three years after its completion, at a cost of $95,215.38, electric light fixtures were installed throughout the building; and a judge's chamber, jury room, and library were added adjacent to the courtroom.

The Macon County Courthouse and Annex is a historic courthouse and annex located at Courthouse Sq. in Macon, Macon County, Missouri. It was built in 1865, and is a two-story, cross-plan, Romanesque Revival style brick building with Italianate style detailing. It sits on a limestone foundation and has a gross-gable roof. The annex building was constructed in 1895. It is a two-story, "T"-shaped, building constructed of red brick with limestone, wooden and cast iron trim.

There are eight properties listed on the National Register of Historic Places (NRHP) in Linn County, Kansas. Two of the sites are the location of historic events. The Marais des Cygnes Massacre Site is the location of the Marais des Cygnes massacre, an 1858 event during Bleeding Kansas in which pro-slavery advocates kidnapped 11 anti-slavery settlers, killing five of them. John Brown temporarily used the site as a fort, and the property was listed on the NRHP in 1971. The Battle of Mine Creek Site preserves the location of the Battle of Mine Creek, which was fought in 1864 as part of Price's Raid during the American Civil War. Confederate general Sterling Price's army was retreating after being defeated at the Battle of Westport and was attacked by pursuing Union troops. Price's Confederate lost heavily in men and supplies. The site was added to the NRHP in 1973.

The Vigo County Courthouse is a courthouse in Terre Haute, Indiana. The seat of government for Vigo County, the courthouse was placed on the National Register of Historic Places in 1983.

The Jasper County Courthouse is a 106-ft tall historic courthouse located at Carthage, Jasper County, Missouri. It was built in 1894–1895. This highly photographed Richardsonian Romanesque edifice designed by architect Max A. Orlopp Jr. was constructed with local Carthage marble and has medieval castle features that include turrets, towers, and arches. It is the second most photographed building in Missouri. It remains in use by Jasper County officials.

Sussex County Courthouse Historic District is a historic courthouse complex and national historic district located at Sussex, Sussex County, Virginia. The district encompasses four buildings in the complex: the clerk's office (1924), the court house, the County Office Building, jail and the Dillard House. Other buildings are the mid-19th century county treasurer's office and the John Bannister House. The county courthouse building was built in 1828 by Dabney Cosby, and is a two-story, seven bay, Jeffersonian Classicism style brick building. It has a cross-gable roof with cupola and features a three-bay arcade, one-bay deep with five rounded arches, on its front facade. A six bay brick addition was built in 1954. The building is one of a number of county courthouses inspired by the architecture of Thomas Jefferson, who employed its builder Dabney Cosby in the building of the University of Virginia.

The Perry County Courthouse is a government building for Perry County that lies on the main square in Perryville, Missouri, United States.

Adair County Courthouse is a historic courthouse located at Kirksville, Adair County, Missouri. It was built in 1898, and is a three-story, Richardsonian Romanesque style rectangular building. It is constructed of rusticated stone, and has a medium composition hipped roof. It has four gables, four hipped dormers, and features four corner pavilions with pyramidal roofs. It features large Roman entrance arches supported by pairs of short, thick colonnettes of polished granite.

Dent County Courthouse is a historic courthouse located in Salem, Dent County, Missouri. It was built in 1870, with an addition constructed in 1897. It is a 2 1/2-story, Second Empire-style brick building on a hewn limestone foundation, with a 3 1/2-story central tower. It features high and narrow windows, lofty cornice, mansard roof and dormers and cast iron cresting.

The Gentry County Courthouse is a historic courthouse located at Albany, Gentry County, Missouri. It was designed by the architectural firm Eckel & Mann and built in 1884-1885 by Rufus K. Allen. It is a two-story, High Victorian or Ruskinian Gothic style brick building with a central tower. It has a symmetrical plan, semi-elliptical arches, and a prominent hipped slate roof.

Greene County Courthouse, also known as Historic Greene County Courthouse, is a historic courthouse located at Springfield, Greene County, Missouri. It was built between 1910 and 1912, and is a four-story, Classical Revival style rusticated stone building. It has a flat roof and low dome over a rotunda. The front facade features a free colonnade of four Ionic order columns that extend the height of the upper two floors. Also on the property are the contributing bronze replica of the Statue of Liberty, the stone bases of two columns from the former courthouse, and a World War I cannon. It was the seat of Greene County government until a new Judicial Courts Building and Justice Center were built in the 1990s.

Iron County Courthouse is a historic courthouse complex located in Ironton, Iron County, Missouri. In 1979 the courthouse, along with several associated buildings, was listed on the National Register of Historic Places. The complex consists of the two-story, red brick Italianate / Greek Revival style courthouse (1858); an octagonal, frame gazebo (1899); and two-story, brick sheriff's house and connecting stone jail. The courthouse measure approximately 65 feet by 47 feet, 3 inches and sits on a limestone block foundation. It is topped by a gable roof with cupola and features round arched windows.

Morgan County Courthouse is a historic courthouse located in Versailles, Morgan County, Missouri. It was built in 1889 and is a two-story, Second Empire style red brick building on a limestone block foundation. It measures 85 feet by 85 feet. It features an aediculated cupola with decorative details articulated in cast iron, molded tin and wood, with four mansarded corner pavilions of three stories each.

Pulaski County Courthouse is a historic courthouse located at Waynesville, Pulaski County, Missouri. It was designed by architect Henry H. Hohenschild and built in 1903. It is a two-story, Romanesque Revival style, red brick building on a limestone foundation. It has Italianate style detailing including rounded arched openings.

Ralls County Courthouse and Jail-Sheriff's House is a historic courthouse, jail and sheriff's residence located at New London, Ralls County, Missouri. The courthouse was built in 1858 and is a two-story, "T"-shaped, Greek Revival style limestone building. An addition was constructed in 1936. It has a two-story, tetrastyle full-width portico topped by an unusually tall cupola. The Jail-Sheriff's House is a two-story, "T"-shaped limestone building with a one-story frame addition.
Quincy, Omaha and Kansas City Railroad Office Building, also known as the O.K. Building and Sullivan County Courthouse, is a historic office building located at Milan, Sullivan County, Missouri. It was built in 1898 by the Quincy, Omaha and Kansas City Railroad. It is a two-story, rectangular brick building on a limestone foundation. It features a Romanesque style round arched entrance and second-story window openings. From 1908 to 1940, the building was used by Sullivan County as a courthouse and served as the seat of government for the county.

Worth County Courthouse is a historic courthouse located at Grant City, Worth County, Missouri. It was built in 1898–1899, and is a 2 1/2-story, rectangular, brown brick building with elements of the Classical Revival and Renaissance Revival style. It has a hipped roof with dormers topped by a galvanized iron tower with a clock face on each facade. It has round arched opening and features a portico of three semi-elliptical arches and parapet.

The Old Iron County Courthouse, now the Iron County Historical Museum, at 303 Iron St. in Hurley in Iron County, Wisconsin, was built in 1892–1893. It was listed on the National Register of Historic Places in 1977.






















