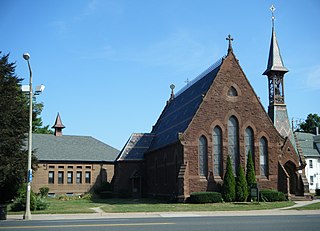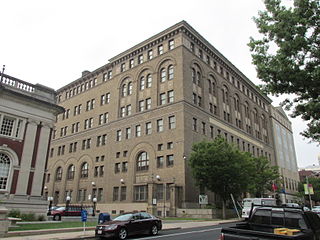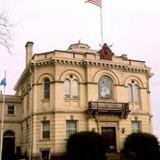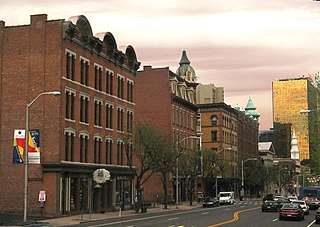
The Windsor Avenue Congregational Church is historic church at 2030 Main Street in Hartford, Connecticut. The brick Romanesque Revival-style church building, completed in 1872, now houses the Faith Congregational Church, whose lineage includes the city's oldest African-American congregation, established in 1819. The church is a stop on the Connecticut Freedom Trail and was listed on the United States National Register of Historic Places in 1993.

The Old Middletown High School building in Middletown, Connecticut, in the United States, occupies the southwest corner of Court and Pearl streets. It is situated in a modestly scaled 19th century urban residential neighborhood. Although integrated into its surroundings, the old high school stands out because of its size and Romanesque Revival style.

The Bloomingdale School is a historic former school building at 327 Plantation Street in Worcester, Massachusetts. Built in 1896, it is a notable local example of Richardsonian Romanesque architecture. It was used as a school until 1982, after which it was converted into residences. The building was listed on the National Register of Historic Places in 1980.

The Dartmouth Street School is a historic school building at 13 Dartmouth Street in Worcester, Massachusetts. Built in 1894 to a design by noted local architect George Clemence, it is a well-preserved architectural mix of Romanesque and other Late Victorian styles. The building was listed on the National Register of Historic Places in 1980. In 2008 a proposal was floated to convert the building into housing; as of 2012, it stood vacant.

St. John's Episcopal Church is a historic church building at 1160 Main Street in East Hartford, Connecticut. It was designed by Edward T. Potter and was built in 1867, and is a prominent local example of High Gothic Revival executed in stone. Its congregation, begun as an Episcopal mission in 1854, has recently been merged into the St. John's Episcopal Church in Vernon. The building was listed on the National Register of Historic Places in 1983.

St. Mary's Parochial School is a historic former parochial school on Beaver Street south of Broad Street in New Britain, Connecticut. Built in 1904, it was the first brick school building in the city, and a fine example of Classical Revival architecture. It served as a school until 1972, and was converted into elderly housing in the 1990s. The building was listed on the National Register of Historic Places in 1991.

Temple Beth Israel is a historic Jewish synagogue building at 21 Charter Oak Avenue in Hartford, Connecticut. Built in 1875-76, it is the oldest purpose-built synagogue building in the state. The building was listed on the National Register of Historic Places in 1978. After being rescued from threatened demolition, it now houses a local cultural center. The congregation, established in 1843, is now located at a synagogue in West Hartford.

The Elm Street Historic District encompasses a collection of architecturally distinguished institutional and residential buildings near the Connecticut State Capitol in Hartford, Connecticut. Located on Capitol Avenue and Trinity and Elm Streets, it includes the city's best concentration of early 20th-century architecture, including Bushnell Memorial Hall and several state office buildings. It was listed on the National Register of Historic Places in 1984.

The Engine Company 2 Fire Station is a firehouse at the corner of Main and Belden streets in Hartford, Connecticut, United States. It is a brick structure built in the early 20th century, the second firehouse built for the company. Architect Russell Barker, who designed many public buildings in the city, used the Italian Renaissance Revival style, unusual for a firehouse. The front facade boasts intricate brickwork. It is one of two remaining firehouses in the city originally designed to accommodate both men and horses. In 1989, it was added to the National Register of Historic Places along with several other city firehouses. It continues to serve its original function, housing Engine Company 2 of the Hartford Fire Department.

The Engine Company 9 Fire Station is located at 655 New Britain Avenue in Hartford, Connecticut. Built in 1929, it is a distinctive application of the Tudor Revival to firehouse design, and it was one of the city's first "suburban" fire stations, set in an originally less-developed outlying area. The building was listed on the National Register of Historic Places on March 2, 1989. It continues to serve its original function, housing Engine Company 9 of the Hartford Fire Department.

The B.P.O. Elks Lodge is a historic fraternal lodge building at 34 Prospect Street in Hartford, Connecticut. It is a Classical Revival architecture building designed by John J. Dwyer, and built in 1903 for the local chapter of the Benevolent and Protective Order of Elks. The building was listed on the National Register of Historic Places in 1984 for its architecture.

The Capewell Horse Nail Company is a historic brick industrial complex located in the Hartford, Connecticut neighborhood of Sheldon/Charter Oak. It was built in 1903 by industrialist George Capewell at the corner of Charter Oak Avenue and Popieluszko Court after the previous headquarters burned down.

49-51 Spring Street in Hartford, Connecticut is a significant local example of Richardsonian Romanesque residential architecture. It was built about 1890 for the locally prominent Allyn family; its architect is unknown. It was listed on the National Register of Historic Places in 1983.

The Asylum Avenue District encompasses the institutional core of the Asylum Hill neighborhood of Hartford, Connecticut. Located just west of Downtown Hartford across Interstate 84, it includes four churches, a school, and a handful of adjacent 19th-century residences. It was listed on the National Register of Historic Places in 1979.

The Buckingham Square District of Hartford, Connecticut encompasses a mixed residential and commercial neighborhood area just south of the city's downtown. It is centered around Buckingham Square, laid out in 1830 on the site of an early colonial-era church. The district includes a concentration of well-preserved Victorian architecture from the 1860s to 1890s. It was listed on the National Register of Historic Places in 1977, and slightly enlarged in 1982.

The Central Avenue-Center Cemetery Historic District encompasses part of the town center of East Hartford, Connecticut. Although it was founded in the mid-17th century, it is now dominated by architecture of the late 19th and early 20th centuries. The Center Cemetery is the town's oldest surviving property, and includes the grave of William Pitkin, a colonial governor. The district, including portions of Main Street and Central Avenue, was listed on the National Register of Historic Places in 1993.

Footguard Hall is the headquarters and armory of the First Company Governor's Footguard of the state Connecticut, a ceremonial military company founded in 1771 and originally tasked with protecting the governor and state legisature. It is located at 159 High Street, in Hartford, Connecticut, in a Romanesque Revival brick building built in 1888. The building was listed on the National Register of Historic Places in 1984 in recognition of the organization's history and its distinctive architecture.

The Mather Homestead is a historic house at 2 Mahl Avenue in Hartford, Connecticut. Built about 1835, it is a rare surviving example of a 19th-century farmstead in the city. Its adaptive reuse over time is also indicative of the transformation of its surrounds by increasing urbanization. It was listed on the National Register of Historic Places in 1982. It is now home to a chapter of Masons.

The North-West School is a historic school building at 1240 Albany Avenue in Hartford, Connecticut. Built in 1891, it is a well-preserved example of a late 19th-century school building, considered state of the art at the time of its construction. It served the city as a school until 1978, and now stands vacant. It was listed on the National Register of Historic Places in 2010.

The Underwood Computing Machine Company Factory is a historic industrial complex at 56 Arbor Street in the Parkville neighborhood of Hartford, Connecticut. Developed beginning in 1917 by the Underwood Typewriter Company, it was used by that company and its successors for manufacturing, research, and development until 1969. It presently houses the artistic collaborative Real Art Ways and other organizations. The complex was listed on the National Register of Historic Places in 1989.





















