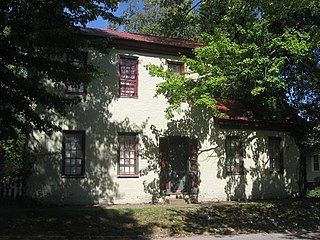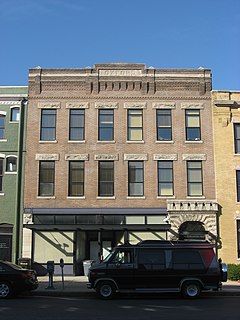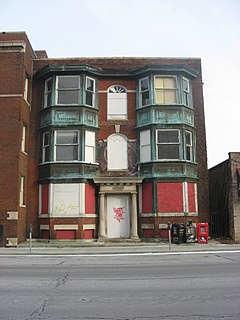
The Benjamin Ferguson House is a historic home located in the southwest of Charlestown, Indiana. It was built by Ferguson in 1816, and is a two-story, Federal style brick dwelling with a one-story rear wing. Also on the property is a contributing shed with fruit cellar and the original well.

The Baker, also known as Massala, is a historic apartment building located at Indianapolis, Indiana. It was built in 1905, and is a three-story, 10-bay by 12 bay, Classical Revival style brick building with Queen Anne style design elements. It has limestone detailing and features paired two-story bay windows on the upper floors.

Breechbill-Davidson House is a historic home located near Garrett in Keyser Township, DeKalb County, Indiana. It was built in 1889, and is a two-story, Italianate-style brick dwelling with Federal detailing. It hipped roof and rear wing.

The Oxford is a historic apartment building located at Indianapolis, Indiana. It was built in 1902, and is a three-story, six bay by ten bay, orange brick and limestone building. The entrance features a semi-elliptical rusticated voussoir arch with two Ionic order pilasters.

The Lodge is a historic apartment building located at Indianapolis, Indiana. It was built in 1905, and is a three-story, three bay, rectangular, Georgian Revival style red brick building. It features a limestone entrance portico with Ionic order columns and three-story bay windows.

The Massachusetts is a historic apartment building located at Indianapolis, Indiana. It was built in 1905, and is a three-story, yellow brick and limestone building. The first floor has commercial storefronts and the two upper stories have four plain Tuscan order pilasters.

The Grover is a historic apartment building located at Indianapolis, Indiana. It was built in 1914, and is a three-story, "I"-shaped, red brick building. It features a recessed entrance with limestone voussoir arch, bay windows on the upper stories, and a limestone frieze.

Delaware Court is a historic apartment building located at Indianapolis, Indiana. It was built in 1917, and is a two-story, "E"-shaped, Tudor Revival style red brick and grey limestone building on a raised basement. It features a flattened Tudor arched entrance, stepped gables and limestone plaques with heraldic escutcheons.

The Shelton is a historic apartment building located at Indianapolis, Indiana. It was built in 1925, and is a five-story, five bay, buff color brick building. It features a central projecting entrance bay and dressed limestone trim.

The Alameda is a historic apartment building located at Indianapolis, Indiana. It was built about 1925, and is a three-story, rough cast buff brick building. It has commercial storefronts on the first floor. It features distinctive spandrels with basketweave pattern brickwork.

Delaware Flats is a historic apartment building located at Indianapolis, Indiana. It was built in 1887, and is a three-story, ten bay wide, Classical Revival style painted brick and limestone building. The first floor has commercial storefronts with cast iron framing. The upper stories feature two-story blank arches with Corinthian order pilasters.

The Wil-Fra-Mar is a historic apartment building located at Indianapolis, Indiana. It was built in 1897, and is a three-story, six bay wide, yellow brick building. It has double recessed entries and stripped down Romanesque Revival style details.

Byram–Middleton House is a historic home located at Indianapolis, Indiana. It was built in 1870, and is a two-story, irregularly massed, Italianate style brick dwelling. It has a low hipped roof with bracketed eaves and arched openings. It has been converted to commercial uses.

Willard and Josephine Hubbard House is a historic home located at Indianapolis, Indiana. It was built in 1903, and is a 2+1⁄2-story, five-bay, center-hall plan, Italian Renaissance Revival style limestone dwelling with an addition. It features a front wooden portico supported by Ionic order columns and a semi-circular front section. Also on the property is a contributing carriage house / garage.

Calvin I. Fletcher House is a historic home located at Indianapolis, Indiana. It was built in 1895, and is a 2+1⁄2-story, Queen Anne style brick dwelling on a limestone foundation. It has an elaborate hipped roof with gabled dormers. It features an eight-sided corner tower with pointed arched windows on each side. Also on the property is a contributing carriage house.

Marott's Shoes Building is a historic commercial building located at Indianapolis, Indiana. It was built in 1899–1900, and is a seven-story, four bay, rectangular, Tudor Revival style building faced in white terra cotta. It has large Chicago style window openings on the upper floors. It features Tudor arched windows on the top floor and a crenellated parapet. It is located next to the Lombard Building.

Test Building, also known as the Circle Motor Inn, is a historic commercial building in Indianapolis, Indiana. It was built in 1925, and is a nine-story, reinforced concrete structure with 12-inch thick brick and clay tile curtain walls. It is faced with Indiana limestone and has a three-story brick penthouse and two-level basement. The mixed-use building housed the city's earliest large parking garages.

Taylor Carpet Company Building is a historic commercial building located at Indianapolis, Indiana. It was built in 1897, and is a seven-story, rectangular, Beaux-Arts style building. The top three stories were added in 1906. The front facade is faced with buff terra cotta and the upper stories feature large Chicago style window openings. The first two floors are faced with an Art Moderne style stone veneer. It is located next to the Indianapolis News Building. The building housed the Taylor Carpet Company, in operation until 1936.

Indianapolis News Building, also known as the Goodman Jewelers Building, is a historic commercial building located at Indianapolis, Indiana. It was designed by architect Jarvis Hunt (1863–1941) and built in 1909–1910. It is a ten-story, rectangular, Neo-Gothic style brick and terra cotta building. It is three bays wide and 10 bays deep. The top floor features a corbelled terra cotta balcony, Tudor-like window openings, and a Gothic parapet. It is located next to the Taylor Carpet Company Building. The building housed the Indianapolis News until 1949.

Watson Park Historic District, also known as Watson Road Historic District and Watson McCord Neighborhood, is a national historic district located at Indianapolis, Indiana. The district encompasses 402 contributing buildings and 4 contributing sites in a predominantly residential section of Indianapolis. They include 255 houses, 27 multiple family dwellings, and 120 garages. It was developed between about 1910 and 1960, and includes representative examples of Colonial Revival, Tudor Revival, and Bungalow / American Craftsman style architecture. Located in the district is the Watson Park Bird Sanctuary.

























