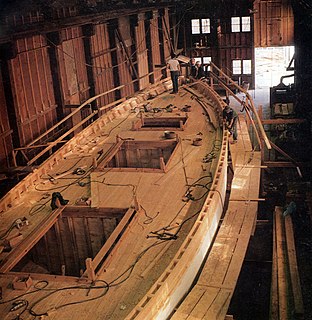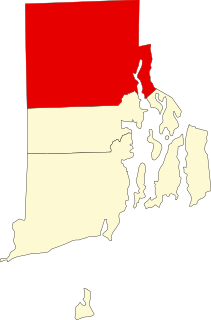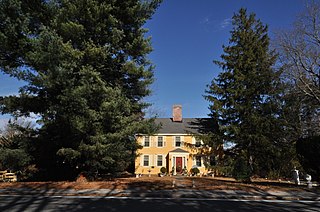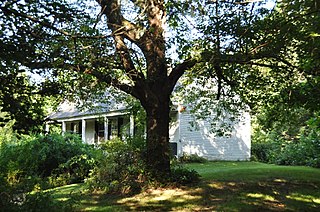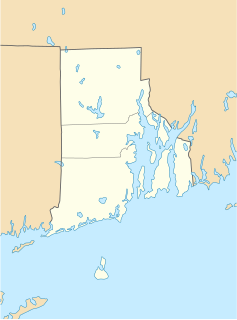Whipple–Jenckes House | |
 | |
| Location | Cumberland, Rhode Island |
|---|---|
| Coordinates | 41°57′25.4″N71°24′1.57″W / 41.957056°N 71.4004361°W Coordinates: 41°57′25.4″N71°24′1.57″W / 41.957056°N 71.4004361°W |
| Built | 1750 |
| Architect | Unknown |
| Architectural style | Colonial |
| NRHP reference # | 92001541 [1] |
| Added to NRHP | November 5, 1992 |
The Whipple–Jenckes House (Liberty Jenckes House) is an historic American Colonial house at the corner of Diamond Hill Road and Fairhaven Road in Cumberland, Rhode Island. The house was built around the year 1750, enlarged slightly in 1780, and added to the National Register of Historic Places in 1992.

Cumberland is the northeasternmost town in Providence County, Rhode Island, United States, first settled in 1635 and incorporated in 1746. The population was 33,506 at the 2010 census.

The National Register of Historic Places (NRHP) is the United States federal government's official list of districts, sites, buildings, structures, and objects deemed worthy of preservation for their historical significance. A property listed in the National Register, or located within a National Register Historic District, may qualify for tax incentives derived from the total value of expenses incurred preserving the property.
Contents
The house is a very simple one-and-one-half-story, center-chimney cottage set behind stone walls on a large lot at the corner of Diamond Hill Road and Fairhaven Road. The asymmetrical, four-bay facade and slightly offset chimney testify that it was originally built as a half house and then later extended around 1780. The house served as the center of a small farm and cottage industries throughout most of its history. An earlier house on the site is said to have been a blockhouse during King Philip's War 1675–1677. [2]

In architecture, a bay is the space between architectural elements, or a recess or compartment. Bay comes from Old French baee, meaning an opening or hole.

In military science, a blockhouse is a small fortification, usually consisting of one or more rooms with loopholes, allowing its defenders to fire in various directions. It usually refers to an isolated fort in the form of a single building, serving as a defensive strong point against any enemy that does not possess siege equipment or, in modern times, artillery, air force and cruise missiles. A fortification intended to resist these weapons is more likely to qualify as a fortress or a redoubt, or in modern times, be an underground bunker. However, a blockhouse may also refer to a room within a larger fortification, usually a battery or redoubt.
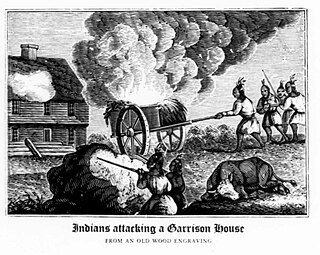
King Philip's War was an armed conflict in 1675–78 between Indian inhabitants of New England and New England colonists and their Indian allies. The war is named for Metacomet, the Wampanoag chief who adopted the name Philip because of the friendly relations between his father Massasoit and the Mayflower Pilgrims. The war continued in the most northern reaches of New England until the signing of the Treaty of Casco Bay in April 1678.
The Whipple–Jenckes House was constructed by Samuel Whipple beginning about 1750 when he inherited this property from his father, William Whipple, a direct descendant of John Whipple, one of the area's earliest settlers in the 1600s. At that time, the property also contained an earlier house, which is sometimes referred to in deeds as "Samuel Whipple’s old house" and in secondary sources as a "blockhouse". Its construction date is not known, but it stood immediately northeast of the present house well into the nineteenth century. Diamond Hill Road was one of the area's first primary north-south roads and is described in early deeds as the road between Providence, Rhode Island and Franklin, Massachusetts. [2]
John Whipple was an early settler of Dorchester in the Massachusetts Bay Colony, who later settled in Providence in the Colony of Rhode Island and Providence Plantations, where the family became well established.

Providence is the capital and most populous city of the U.S. state of Rhode Island and is one of the oldest cities in the United States. It was founded in 1636 by Roger Williams, a Reformed Baptist theologian and religious exile from the Massachusetts Bay Colony. He named the area in honor of "God's merciful Providence" which he believed was responsible for revealing such a haven for him and his followers. The city is situated at the mouth of the Providence River at the head of Narragansett Bay.

The Town of Franklin is a city in Norfolk County, Massachusetts, United States. Franklin is one of thirteen Massachusetts municipalities that have applied for, and been granted, city forms of government but wish to retain "The town of" in their official names. As of 2012, the city's population was 33,092. It is home to the country's first library, the Franklin Public Library with its first books donated by Benjamin Franklin in 1790. It also contains the largest Catholic parish in the Boston Archdiocese, St. Mary's Catholic church, with some 15,000 members.


