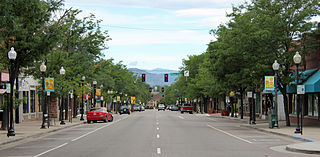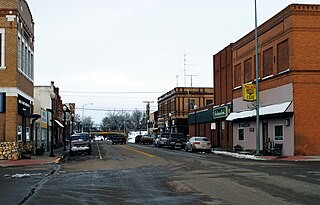
The Van Allen Building, also known as Van Allen and Company Department Store, is a historic commercial building at Fifth Avenue and South Second Street in Clinton, Iowa. The four-story building was designed by Louis Sullivan and commissioned by John Delbert Van Allen. Constructed 1912–1914 as a department store, it now has upper floor apartments with ground floor commercial space. The exterior has brick spandrels and piers over the structural steel skeletal frame. Terra cotta is used for horizontal accent banding and for three slender, vertical applied mullion medallions on the front facade running through three stories, from ornate corbels at the second-floor level to huge outbursts of vivid green terra cotta foliage in the attic. There is a very slight cornice. Black marble facing is used around the glass show windows on the first floor. The walls are made of long thin bricks in a burnt gray color with a tinge of purple. Above the ground floor all the windows are framed by a light gray terra cotta. The tile panels in Dutch blue and white pay tribute to Mr. Van Allen's Dutch heritage of which he was quite proud.. The Van Allen Building was declared a National Historic Landmark in 1976 for its architecture.

The Chesterton Commercial Historic District is a historic district in Chesterton, Indiana.

The Detroit Financial District is a United States historic district in downtown Detroit, Michigan. The district was listed on the U.S. National Register of Historic Places on December 14, 2009, and was announced as the featured listing in the National Park Service's weekly list of December 24, 2009.

The Sacramento Masonic Temple, built between 1913 and 1918, is a five-story building on J Street in downtown Sacramento, California. The building was listed on the National Register of Historic Places in 2001.

The Burlington Montgomery Ward Building is a historic former department store building located at 52-54 Church Street, between Cherry and Bank Streets, in the Church Street Marketplace of downtown Burlington, Vermont. Built in 1929, it is a fine example of Classical Revival architecture, and is the best-preserved of the small number of original Montgomery Ward stores built by that retailer in the state. It was listed on the National Register of Historic Places in 1991.

The Littleton Main Street is a historic district located along W. Main Street, from South Curtice Street, to South Sycamore Street in Littleton, Colorado. The district dates from 1890. The nineteenth century buildings are red pressed brick, many with stone foundations and trim. These buildings replaced smaller frame structures from the pioneer era and proclaimed the success of their builders through solid construction and application of exterior ornament.

Anthony Wayne School is a historic former school building located in the Girard Estate neighborhood of Philadelphia, Pennsylvania. It was designed by Henry deCoursey Richards and built in 1908–1909. It is a four-story, five bay, reinforced concrete building clad in brick and in the Late Gothic Revival-style. It features a projecting entrance with terra cotta ornament, a projecting multi-story terra cotta bay, terra cotta decorative panels, and a parapet. The school was named for United States Army general and statesman Anthony Wayne (1745–1786).

The Historic Sixth Street Business District is a set of largely intact two and three-story shops along the main road coming into Racine, Wisconsin from the west. Most of the buildings were constructed from the 1850s to the 1950s. The district was added to the National Register of Historic Places in 1988.

The Civic Center Financial District is a historic district composed of five buildings near the intersection of Colorado Boulevard and Marengo Avenue in Pasadena, California. The Security Pacific Building and the Citizens Bank Building are located at the intersection itself and considered the centerpieces of the district, while the MacArthur, Mutual, and Crown Buildings are located on North Marengo. The buildings, which were built between 1905 and 1928, are all architecturally significant buildings used by financial institutions in the early 20th century.

The Iron Mountain Central Historic District is a historic district, broadly located between Fleshiem and C Streets and between Iron Mountain and Stockbridge Avenues in Iron Mountain, Michigan. The district covers the city's central business district and adjacent areas. It is primarily commercial, but also contains the historic county courthouse complex, and school, library, and church buildings. It was listed on the National Register of Historic Places in 2013.

The Grafton Bank is a historic bank building located at 225 E. Main St. in Grafton, Illinois. The Classical Revival building was constructed in 1913. The buff brick building features extensive terra cotta ornamentation on its front facade. A Diocletian window and terra cotta transom bar top the entrance, and terra cotta pilasters stand on either side. A classical entablature tops the entrance; the entablature includes an architrave, a frieze inscribed with the bank's name, and a dentillated three-section cornice. A brick parapet wall tops the facade; a stepped parapet recedes from the wall along the sides of the building. The bank which originally occupied the building closed in the 1930s, and the building has since been used for a variety of other, mainly commercial, purposes.

Farmers and Merchants Savings Bank, also known as Union Savings Bank and First Trust and Savings Bank, is an historic building located in Grand Mound, Iowa, United States. It was listed on the National Register of Historic Places in 2001.

The Pepper Building is a historic commercial building located at Winston-Salem, Forsyth County, North Carolina. It was designed by the architectural firm Northup and O'Brien and built in 1928. It is a six-story, brick building with Art Deco style detailing. It has a flat, parapeted roof and terra cotta decorative elements, including lions' heads and pilasters. The building originally housed a department store.

Blackstone Building is a historic commercial building located in downtown Fort Wayne, Indiana. It was designed by noted Fort Wayne architect Charles R. Weatherhogg and built in 1927. It is a three-story, three bay, Classical Revival style brick building. The front facade features panelled Ionic order pilasters topped by a modillion cornice and a shaped parapet. Its upper stories are clad in white terra cotta. The building originally housed the Blackstone Shop, an exclusive women's clothing store.

The Bank of Malvern is a historic commercial building at 212 South Main Street in Malvern, Arkansas. It is a single-story masonry structure, sharing party walls with neighboring buildings in downtown Malvern. Its lower level is Romanesque in style, with rusticated stone forming an entrance arch on the left, and acting as a piers around the glass display window on the right. Above this is a lighter brick construction, with bands of decorative terra cotta rising to a parapet. The building was constructed in 1889, and its upper portion rebuilt in 1896 following a fire. It is a relatively rare example of Romanesque architecture in the state.
Opelousas Downtown National Historic District, listed on the National Register of Historic Places in 1989, has boundaries which encompass the courthouse square, buildings on two sides of the square, and an adjacent row of party wall buildings immediately to the east, in Opelousas, Louisiana. Most of the contributing elements are historic commercial buildings and the two oldest are known to have been used as law offices. The eighteen contributing historic buildings range in date from c. 1840 to 1939. Located in the heart of the community, the National Historic District is only a small portion of what is regarded as the historic downtown and is distinguished by the range of styles represented and the landmark quality of the building. Styles range from Green Revival, Romanesque Revival, Italianate, neo-classical, and Art Deco.

Indianapolis News Building, also known as the Goodman Jewelers Building, is a historic commercial building located at Indianapolis, Indiana. It was designed by architect Jarvis Hunt (1863–1941) and built in 1909–1910. It is a ten-story, rectangular, Neo-Gothic style brick and terra cotta building. It is three bays wide and 10 bays deep. The top floor features a corbelled terra cotta balcony, Tudor-like window openings, and a Gothic parapet. It is located next to the Taylor Carpet Company Building. The building housed the Indianapolis News until 1949.

Wright-Dalton-Bell-Anchor Department Store Building, also known as the Dalton Store and F.W. Woolworth Store, is a historic commercial building located at Poplar Bluff, Butler County, Missouri. It was built in 1927-1928, and is a two-to three-story, rectangular brick building with terra cotta embellishments. It features shaped parapets with terra cotta coping and quatrefoil insets and a decorative terra cotta signboard and storefront surround. An F.W. Woolworth occupied the building from 1947 to about 1987.

The New Center Commercial Historic District is a commercial historic district located on Woodward Avenue between Baltimore Street and Grand Boulevard in Detroit, Michigan. It was listed on the National Register of Historic Places in 2016.

Nickels Arcade is a commercial building located at 326-330 South State Street in Ann Arbor, Michigan. It was listed on the National Register of Historic Places in 1987. The building is notable as perhaps the only remaining example in Michigan of a free-standing commercial arcade building that was popularized by the Cleveland Arcade.























