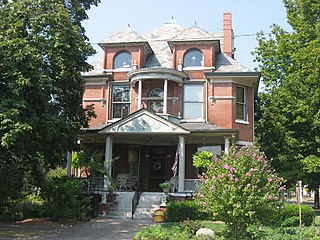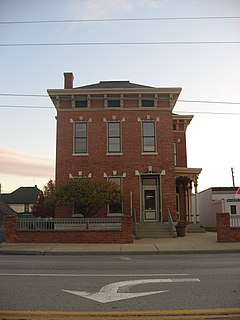
The Hall-Crull Octagonal House, also known as the Walter Crull Farm, is an historic octagon house located in Washington Township, Rush County, Indiana. It was built in 1855, and is a two-story, frame dwelling with a rear addition constructed in 1865. It features a recessed two-story porch on the front facade supported by octagonal columns.

The Joseph Mitchell House is a historic residence in southern Monroe County, Indiana, United States. Located on Ketcham Road west of the community of Smithville, it is one of the oldest houses in Monroe County, and it has been designated a historic site.

The Hager House is a historic home located at South Bend, St. Joseph County, Indiana. It was designed by architects Austin & Shambleau and built in 1910, and is a 2+1⁄2-story, Shingle Style dwelling. It has a gambrel roof with front eaves and a large gable roof dormer. It features a front porch with a bellcast roof supported by brick end piers and fluted Doric order columns.

Davenport-Bradfield House, also known as the Bradfield House, is a historic home located at Sheridan, Hamilton County, Indiana. It was built in 1875, and is a two-story, Italianate style brick dwelling. It has a hipped roof and features a full-width, one-story front porch with turned posts, sawn brackets and trim, and paneled frieze.

Cochran–Helton–Lindley House, also known as the Helton–Lindley House and James Cochran House, is a historic home located at Bloomington, Monroe County, Indiana. It was built in 1849–1850, and is a two-story, five-bay, "L"-shaped, Greek Revival style brick dwelling. It has a two-story rear ell with an enclosed two-story porch. Its main entrance is framed by a transom and sidelights and features a porch with square columns and pilasters. It was the home of Indiana Governor Paris Dunning in 1869–1870. The house was renovated in 1976.

Amon Clarence Thomas House is a historic home located at New Harmony, Posey County, Indiana. It was built in 1899, and is a 2+1⁄2-story, eclectic red brick dwelling with Queen Anne, Romanesque Revival, and Classical Revival style design elements. It has fortress-like massing and sits on a brick and limestone foundation. It features a steep hipped slate roof, projecting semi-octagonal bays, two-level porch with Ionic order columns, and arched openings.

William Kerr House is a historic home located at Union City, Randolph County, Indiana. It was designed by architecture firm of George F. Barber & Co. and built about 1896. It is a 2+1⁄2-story, Queen Anne style brick veneer dwelling. It has a hipped cross-gable roof sheathed in slate. It features a hexagonal corner tower, gabled three-sided bays, and a wraparound porch. Also on the property is a contributing brick garage.

Wendell Lewis Willkie House, also known as the Cullen-Mauzy-Willkie House, is a historic home located in Rushville, Indiana, that was the home of Republican presidential candidate Wendell Willkie from 1940 to 1944.

Dr. John Arnold Farm is a historic home and farm and national historic district located in Union Township, Rush County, Indiana. The farmhouse was built in 1853, and is two-story, Gothic Revival style frame dwelling. It is sheathed in clapboard and has a five-gabled roof forming a double crossed "T"-plan. It features a wraparound front porch added about 1900, and a decorative vergeboard. Also on the property are the contributing remains of an early settlement established in the 1820s, including the remains of the original John Arnold cabin, tomb, and cemetery. Other contributing buildings and structures include a smokehouse, milk house, privy, tool shed, buggy shed / garage, chicken house, granary, corn crib / shed, cattle barn, calf shed, and two additional corn cribs.

Morey House is a historic apartment house located at South Bend, St. Joseph County, Indiana. It was built in 1909, and is a large 2+1⁄2-story, building with a brick first story and stuccoed upper stories in an American Craftsman vernacular style. It has an irregular plan and features two small square porches with balconies on the corners of the front facade.

Samuel Leeper Jr. House, also known as the Leeper-Kline House, is a historic home located at South Bend, St. Joseph County, Indiana. It was built in 1888, and is a two-story, vernacular brick dwelling with rear additions. It has a gable roof and features a wraparound porch supported by nine round Doric order columns.

Julian–Clark House, also known as the Julian Mansion, is a historic home located at Indianapolis, Marion County, Indiana. It was built in 1873, and is a 2+1⁄2-story, Italianate style brick dwelling. It has a low-pitched hipped roof with bracketed eaves and a full-width front porch. It features a two-story projecting bay and paired arched windows on the second story. From 1945 to 1973, the building housed Huff's Sanitarium.

Wheeler–Stokely Mansion, also known as Hawkeye, Magnolia Farm, and Stokely Music Hall, is a historic home located at Indianapolis, Marion County, Indiana. It was built in 1912, and is a large 2+1⁄2-story, asymmetrically massed, Arts and Crafts style buff brick mansion. The house is ornamented with bands of ceramic tile and has a tile roof. It features a 1+1⁄2-story arcaded porch, porte cochere, and porch with second story sunroom / sleeping porch. Also on the property are the contributing gate house, 320-foot-long colonnade, gazebo, teahouse, gardener's house, dog walk, and landscaped property.

William N. Thompson House, also known as Old Governor's Mansion, is a historic home located at Indianapolis, Marion County, Indiana. It was built in 1920, and is Georgian Revival style buff-colored brick mansion. It consists of a two-story, five-bay, central section flanked by one-story wings. It has a slate hipped roof and features a full width front porch and an elliptical portico at the main entry. The house served as the Governor's Mansion from 1945 to 1970.

Hiram A. Haverstick Farmstead is a historic home located at Indianapolis, Marion County, Indiana. It was built about 1879, and is a two-story, five bay, Italianate style stone dwelling faced in brick. It is nearly square and has a summer kitchen attached by an enclosed breezeway. It has a low-pitched hipped roof with wide eaves supported by ornate wooden brackets and an ornate one-bay front porch.

Pierson–Griffiths House, also known as the Kemper House, is a historic home located at Indianapolis, Indiana. It was built in 1873, and is a 1+1⁄2-story, rectangular, five bay frame dwelling on a low brick foundation. It has elements of Greek Revival and Second Empire style architecture. It features a full-width front porch with grouped columns and a low hipped roof with decorative cut wood cresting around the perimeter.

August Sommer House is a historic home located at Indianapolis, Indiana. It was built in 1880, and is a two-story, three bay, Italianate style brick dwelling with rear addition. It sits on an ashlar limestone foundation and has segmental arched windows and a low hipped roof. It features a full-with front porch with cut-work detail. It has been converted to commercial uses.

George Philip Meier House, also known as Tuckaway, is a historic home located at Indianapolis, Indiana. It was built in 1907, and is a two-story, Bungalow / American Craftsman style frame dwelling clad in cedar clapboard. The second story was added in 1912. It has a front gable roof and features a full width front porch and scrolled brackets on the overhanging eaves.

John Fitch Hill House is a historic home located at Indianapolis, Indiana. It was built about 1852, and is a two-story, five bay, Italianate style frame dwelling. It has a low hipped roof with double brackets and a centered gable. It features a full-width front porch added in the 1880s.

The Lovel D. Millikan House is a historic home located in Indianapolis, Indiana. It was built in 1911 by architect Frank Baldwin Hunter and typifies the American Foursquare style. It has a square shape with two stories, a hipped roof with central dormer window, and rectangular front porch that spans the width of the building. The house also features specific Craftsman styles that separate it from similar homes in the neighborhood. These features include the stylized motifs in the exterior stucco and brick, pyramidal roofs over the front porch entry and roof dormer, and interior features throughout the home.
























