
The W.S. McClintock House is a historic house at 83 West Main Street in Marianna, Arkansas. It is a grand two-story wood-frame Classical Revival building designed by Charles L. Thompson and built in 1912. The symmetrical main facade has at its center a massive two-story portico supported by groups of Ionic columns, with a dentillated cornice and a flat roof. A single-story porch extends from both sides of this portico, supported by Doric columns, and wrapping around to the sides of the house. This porch is topped by an ironwork railing.

The Clinton House is a historic house museum at 930 West Clinton Drive in Fayetteville, Arkansas. Built in 1931, it was the first home of Bill Clinton and Hillary Rodham while they both taught at the University of Arkansas School of Law and was where they married in 1975. The house was listed on the National Register of Historic Places in 2010.

The Frauenthal House is a historic house at 631 Western Street in Conway, Arkansas. It was designed by Charles L. Thompson and built in 1913, exhibiting a combination of Colonial Revival, Georgian Revival, and Craftsman styling. It is a two-story brick building, topped by a gabled tile roof with exposed rafter ends in the eaves. A Classical portico shelters the entrance, with four Tuscan columns supporting an entablature and full pedimented and dentillated gable. The 5,000-square-foot (460 m2) house, with 22 rooms, was built for Jo and Ida Baridon Frauenthal and is currently occupied by the Conway Regional Health Foundation.

The Mann House is a historic house at 422 Forrest Street in Forrest City, Arkansas. Designed by Charles L. Thompson and built in 1913, it is one of the firm's finest examples of Colonial Revival architecture. The front facade features an imposing Greek temple portico with two story Ionic columns supporting a fully pedimented gable with dentil molding. The main entrance, sheltered by this portico, is flanked by sidelight windows and topped by a fanlight transom with diamond-pattern lights.

The Orange Street Presbyterian Church, today the First Church of Christ Scientist, is a historic church building at 428 Orange Street in Hot Springs, Arkansas. It is a single-story brick structure, with a gable roof and concrete foundation. The front facade has a four-column Greek temple portico, with Ionic columns and a fully pedimented gable with an oculus vent at its center. The church was built in 1913 by a Presbyterian congregation founded in 1903. It was the congregation's third church, the first two succumbing to fire, and indebting the organization. It occupied the building until 1961, when it moved to new quarters, selling this building to the local Christian Science congregation. The building is one of Hot Springs' best examples of Classical Revival architecture.

The Wynn-Price House is a historic house on Price Drive, just outside Garland, Arkansas. The house is a rambling two-story wood frame structure, roughly in an "E" shape, with three gable-roofed sections joined by hyphen sections. The gable ends have columned porticos, and the southern (front) facade has an elaborate two-story Greek temple front. With its oldest portion dating to 1844, it is one Arkansas' finest antebellum Greek Revival plantation houses. It was built by William Wynn, one of the region's most successful antebellum plantation owners.

The William Welch House is a historic house on Main Street in Canehill, Arkansas. It is a 1-1/2 story wood-frame structure, with a side-gable roof, chimneys at the sides, and additions to the rear giving it a rough T shape. A gable-roofed portico shelters the entrance, which is centered in the main three-bay facade. The portico's gable, along with the house's gable ends and roofline, have been decorated with scalloped woodwork, probably added in the 1870s. The house itself was probably built in the 1850s, and is one of Canehill's few antebellum houses, offering a distinctive combination of vernacular Greek Revival and later Victorian stylistic touches.

The Orth C. Galloway House is a historic house at 504 Park Street in Clarendon, Arkansas. It is a 2-1/2 story wood frame structure, with Colonial Revival styling designed by George Franklin Barber. It was built in 1910 for Orth Galloway, owner of a local lumber mill. Barber's design is of a considerably higher style than was typically found in his pattern-book publications, which were widely used in the southern US. Its most prominent feature is its two-story Classical Revival entrance portico, supported by clustered Doric columns.

The Gregory House is a historic house at 300 South Second Street in Augusta, Arkansas. It is an elegant two-story brick Colonial Revival structure, with a two-story front portico supported by fluted Corinthian columns. The main entrance is set within this under a single-story portico supported by round columns and square pilasters, with a balcony railing above. The house was designed by Little Rock architect Frank W. Gibbs and built in 1900 for Minor Gregory, president of the Woodruff County Bank and the Augusta Railroad.
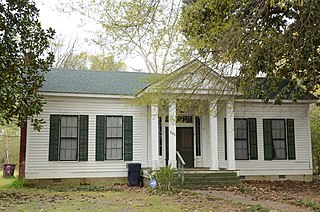
The Marston House is a historic house at 429 Main Street in Clarendon, Arkansas. It is a single-story wood frame structure, five bays wide, with a side gable roof and a projecting gabled portico sheltering the center entrance. The portico is supported by paired columns, and the entrance is flanked by sidelight windows and topped by a transom. Built in 1870, this is one of Clarendon's oldest surviving houses, and a fine local example of Greek Revival architecture.
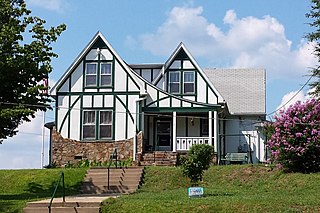
The Bill Clinton Boyhood Home, also known as the Birnbaum-Shubetz House, is a historic house at 1011 Park Avenue in Hot Springs, Arkansas. Built about 1896 and redesigned in the Tudor Revival in 1938, it was the home of United States President Bill Clinton between 1954 and 1961, teenage years in which he first determined to enter politics. In addition to this national historic significance, it is locally notable as a fine example of Tudor Revival architecture. The house is a private residence and is not open to the public.
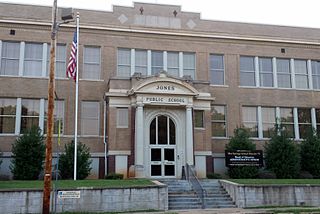
The Jones School is a historic school building at Linwood and Hobson Avenues in Hot Springs, Arkansas. It is a three-story masonry structure, finished in red and beige brick, with concrete trim elements. The building is an eclectic blend of Classical Revival and American craftsman styling, with Craftsman style window groupings and a Classical entrance portico. It was built in 1913, and now houses the Hot Springs School District administrative offices.

The W.H. Moore House is a historic house at 906 Malvern Street in Hot Springs, Arkansas. It is a 2-1/2 story wood frame house, with a hip roof, weatherboard siding, and a brick foundation. It has asymmetrical massing typical of the Queen Anne period, including projecting gables and window bays, a wraparound porch, and a corner turret. The porch details, however, are distinctively Colonial Revival, with heavier clustered posts supporting its roof. The house was built in the late 19th century for W.H. Moore, owner of the Valley Planing Mill, the city's only business of that type.

The Quapaw–Prospect Historic District is a predominantly residential historic district on the northwest side of Hot Springs, Arkansas. It covers a roughly nine-block stretch of Quapaw and Prospect Streets, from their junction in the east to Grand Avenue in the west, including properties on streets running between the two. The area was developed between about 1890 and 1950, and contains a cross-section of architectural styles popular in that period. Although Colonial Revival and Craftsman style houses dominate the area, it has a particularly fine collection of Queen Anne Victorians as well.
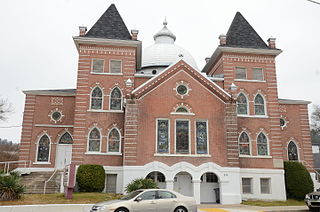
The Visitors Chapel AME is a historic church building at 319 Church Street in Hot Springs, Arkansas. It is a single-story brick building, designed in a distinctive combination of Classical and Gothic Revival styles by J.H. Northington and built in 1913. The church has a Greek cruciform plan with a dome at the center, with a Classical gable-front flanked by towers with Gothic windows. An African Methodist Episcopal congregation is believed to have existed in Hot Springs since the 1870s; this building is the fourth it is known to have built. It is named in honor of the many outsiders who come to worship with the regular congregants.

The Sears House is a historic house on Moss Lane, southeast of the junction of Arkansas Highways 38 and 319 in Austin, Arkansas. It is a single story wood frame structure, with a side gable roof, weatherboard siding, and a foundation of wood and concrete blocks. The roof gable is bracketed in the Italianate style, while the main entrance is sheltered by a project gabled Greek Revival portico. The house was built about 1860 and is a rare surviving example of an antebellum late Greek Revival-Italianate house.

The Bob Rogers House was a historic house at South Spring Street and West Woodruff Avenue in Searcy, Arkansas. It was a two-story wood frame I-house, with a gabled roof, weatherboard siding, and a brick foundation. Its most prominent feature was a projecting pedimented Greek Revival portico. It was built about 1870, and was one of the city's few examples of Greek Revival architecture.
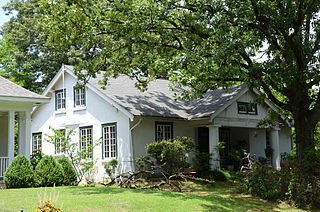
The Snyder House is a historic house at 4004 South Lookout Street in Little Rock, Arkansas. It is a 1-1/2 story wood frame with a distinctive blend of American Craftsman and Colonial Revival elements, built in 1925 to a design by the Little Rock firm of Sanders and Ginocchio. Its gable roof is bracketed, and it features an entry portico supported by large Tuscan columns. The gable of the portico has false half-timbering.

MacLean Hall is a historic academic building on the campus of the University of the Ozarks in Clarksville, Arkansas. It is a three-story H-shaped masonry structure, with a flat roof and limestone trim. Its Classical Revival features include the main entrance, set at the center of the H and sheltered by a portico supported by four Tuscan columns. It was built in 1926-27 to house the college's growing male student population, and was used as housing by the United States Navy in 1944-45, when the Navy leased the entire campus as a training and education facility.
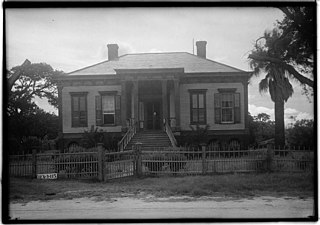
The T. H. Mathis House, at 612 Church St. in Rockport, Texas, is a historic Greek Revival-style house built in 1867. It was listed on the National Register of Historic Places in 1971.

























