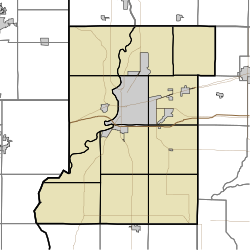Williams-Warren-Zimmerman House | |
 Williams-Warren-Zimmerman House, July 2011 | |
| Location | 900-904 S. 4th St., Terre Haute, Indiana |
|---|---|
| Coordinates | 39°27′27″N87°24′44″W / 39.45750°N 87.41222°W |
| Area | less than one acre |
| Built | 1849-1854 |
| Architectural style | Greek Revival |
| NRHP reference No. | 80000046 [1] |
| Added to NRHP | October 23, 1980 |
Williams-Warren-Zimmerman House, also known as the Cottage-Among-the-Lindens, is a historic home located at Terre Haute, Indiana. It was built between 1849 and 1854, and is a 1+1⁄2-story, Greek Revival style frame dwelling with a one-story wing. It sits on a stuccoed brick foundation, is sheathed in clapboard siding, and has a gable roof with dormers. The house was moved to its present location in 1874. [2] : 2–3
It was listed on the National Register of Historic Places in 1980. [1] It is located in the Farrington's Grove Historic District.




