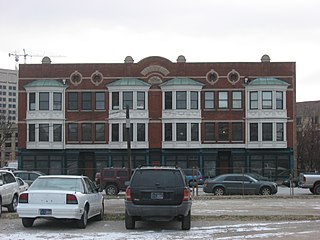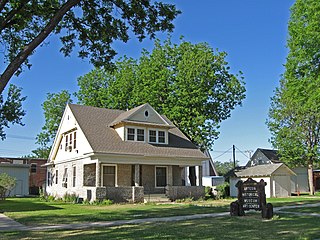
Schifferstadt, Also known as Scheifferstadt, is the oldest standing house in Frederick, Maryland. Built in 1758, it is one of the nation's finest examples of German-Georgian colonial architecture. It was designated a National Historic Landmark in 2016.

This is a list of the National Register of Historic Places listings in Winona County, Minnesota. It is intended to be a complete list of the properties and districts on the National Register of Historic Places in Winona County, Minnesota, United States. The locations of National Register properties and districts for which the latitude and longitude coordinates are included below, may be seen in an online map.

The Meaher–Zoghby House is a historic townhouse in Mobile, Alabama. The two-story brick structure was built in 1901 for Augustine Meaher. It retains its original cast iron details and front yard fence. The house was added to the National Register of Historic Places on January 5, 1984. In addition to being listed individually on the National Register of Historic Places, it is also a contributing building to the Lower Dauphin Street Historic District.

75th Avenue–61st Street Historic District is a national historic district in Glendale, Queens, New York. It includes 183 contributing buildings built between 1910 and 1925. They consist mainly of two story brick row houses with one apartment per floor. Building features include round and box front dwellings, cast stone detailing, brownstone stoops, pressed metal cornices, and covered porches.

68th Avenue–64th Place Historic District is a national historic district in Ridgewood, Queens, New York. It includes 46 contributing buildings built between 1909 and 1913. They consist mainly of two story brick row houses with one apartment per floor. Buildings feature alternating yellow, amber, brown and burnt orange speckled brick and cast stone detailing in the Romanesque Revival style.

The George Taylor Jr. House is a historic house located at 187 North 400 West in Provo, Utah, United States. It is listed on the National Register of Historic Places.

Carpenter-Lippincott House is a historic home located at Centreville, New Castle County, Delaware. It was built about 1840, and is a three-story, stuccoed stone dwelling in the Italianate-style. It consists of two, well-defined rectangular blocks. The main block is surmounted by a square cupola on its low-hipped roof with projecting eaves and it features an enclosed porch with cast iron lattice work.

The Alameda is a historic apartment building located at Indianapolis, Indiana. It was built about 1925, and is a three-story, rough cast buff brick building. It has commercial storefronts on the first floor. It features distinctive spandrels with basketweave pattern brickwork.

The Martens is a historic apartment building located at Indianapolis, Indiana. It was built in 1900, and is a three-story, 19 bay wide, brick building. It has commercial storefronts on the first floor with Classical Revival style cast iron pilaster posts and supporting "I" beam framing. It features two-story projecting bays on the upper stories.

The William Baskin House, at 811 W. Quay Avenue in Artesia, New Mexico, was listed on the National Register of Historic Places in 1984.

The Mauldin-Hall House, at 501 S. Roselawn Ave. in Artesia, New Mexico, was built in 1909. It was listed on the National Register of Historic Places in 1984.

The Moore-Ward Cobblestone House, at 505 W. Richardson Ave. in Artesia, New Mexico, was built in 1905. It was listed on the National Register of Historic Places in 1984.

The John Acord House, on W. Main St. in Artesia, New Mexico, was built in 1908. It was listed on the National Register of Historic Places in 1984.

The Edward R. Gesler House, at 411 W. Missouri Ave. in Artesia, New Mexico, was built in 1907. It was listed on the National Register of Historic Places in 1984.

The Dr. Robert M. Ross House is a historic house in Artesia, New Mexico. It was built in 1904 for Dr Robert M. Ross, a physician from St. Louis, Missouri who became the founding president of the First National Bank of Artesia in 1903. His wife, who worked in the post office, co-founded the public library in Artesia. The house was designed in the Queen Anne architectural style. It has been listed on the National Register of Historic Places since March 2, 1984.

The Sallie Chisum Robert House is a historic house in Artesia, New Mexico. It was built with cast stone in 1908 for Sallie Chisum Robert, one of Artesia's co-founders whose uncle was the cattle baron John Chisum. Born in Texas, she married a German immigrant, William Robert, only to divorce him and become a homesteader in Artesia; she later moved to Roswell, New Mexico. The house was designed in the Dutch Colonial Revival architectural style, with a gambrel roof. It was added to New Mexico's State Register of Cultural Properties in 1977. It has been listed on the National Register of Historic Places since March 2, 1984.

The F. L. Lukins House is a historic house in Artesia, New Mexico. It was built in 1906 for William Major, who later sold it to F. L. Lukins. The house was designed in the Queen Anne architectural style. It has been listed on the National Register of Historic Places since March 2, 1984.

The Hodges-Sipple House is a historic house in Artesia, New Mexico. It was built in 1905 for John R. Hodges, the secretary and treasurer of the Artesia Improvement Company, a real estate development company, and the head of the Hollow Stone Manufacturing Company, an artificial stone company. The house was purchased by William Sipple, a real estate developer, in 1909. It has been listed on the National Register of Historic Places since March 2, 1984.

The Hodges-Runyan-Brainard House is a historic house in Artesia, New Mexico. It was built in 1904 for John Hodges, a real estate developer who used artificial stone to build many houses in Artesia. The house was purchased by rancher David W. Runyan in 1916. Two years later, his daughter Mary moved in with her husband, Reed Brainard. It has been listed on the National Register of Historic Places since March 2, 1984.













