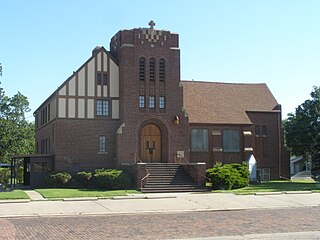
Going-to-the-Sun Road is a scenic mountain road in the Rocky Mountains of the western United States, in Glacier National Park in Montana. The Sun Road, as it is sometimes abbreviated in National Park Service documents, is the only road that traverses the park, crossing the Continental Divide through Logan Pass at an elevation of 6,646 feet (2,026 m), which is the highest point on the road. Construction began in 1921 and was completed in 1932 with formal dedication in the following summer on July 15, 1933. The road is the first to have been registered in all of the following categories: National Historic Place, National Historic Landmark and Historic Civil Engineering Landmark. The length of the road is approximately 50 miles (80 km) and spans the width of the park between the east and west entrance stations. The National Historic Landmark Nomination records a slightly shorter distance of 48.7 miles which is measured from the first main intersection just outside the park's west entrance to Divide Creek in St. Mary on the east side of the park.
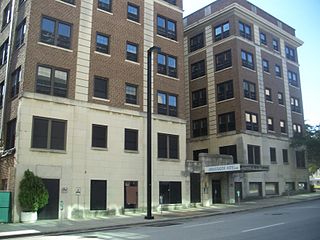
The 310 West Church Street Apartments, also known as the Ambassador Hotel, is a historic building located at 420 North Julia Street in Jacksonville, Florida, United States. On April 7, 1983, it was added to the U.S. National Register of Historic Places.
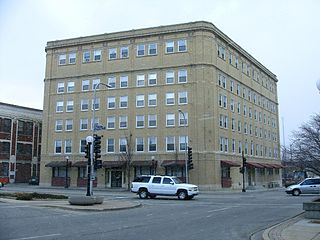
The 1915 Inman Hotel is a former hotel building in Champaign, Illinois, United States. It is located at the southeast corner of University Avenue and Walnut Street, a major intersection in the downtown area of Champaign. It is listed on the National Register of Historic Places. The Inman Hotel was listed on the Register in 1989.
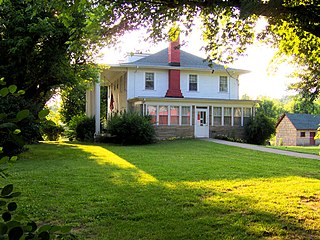
Sgt. Alvin C. York State Historic Park is a state park in Pall Mall, in the U.S. state of Tennessee. Situated along the Wolf River, the park contains the farm and gristmill once owned by decorated World War I soldier Alvin C. York (1887–1964), who lived in the Pall Mall area for his entire life. Along with the millhouse and milldam, the park includes York's two-story house, York's general store and post office, the Wolf River Cemetery, the Wolf River Methodist Church, the York Bible Institute, and various picnic facilities.
Washington Square is one of the 26 officially recognized neighborhoods of Syracuse, New York.

The Roberts Riverwalk Hotel and Residence Detroit, formerly the Parke-Davis Research Laboratory also once known as Building 55-Detroit Research, is located on Joseph Campau Street at the Detroit River, in Detroit, Michigan. The former research facility was redeveloped as a boutique luxury hotel located on the Detroit International Riverfront. The building was designated a National Historic Landmark in 1976 for its historic significance as an early research laboratory.

The Hotel Clovis is a high-rise building in Clovis, New Mexico, United States. It originally opened on October 20, 1931. It originally served as a hotel. When it was built, at 119 feet (36 m) and 10 stories high. Hotel Clovis was added to the National Register of Historic Places in 1984.

The Lenox Hotel is a historic building located in Lenox, Iowa, United States. The original Lenox hotel had been built in 1874, and was destroyed in a fire in 1912. Local businessmen formed the Lenox Hotel Company to construct a new building in its place. Vern Dunlap was the general contractor who built the new hotel, which was completed in 1916. An addition was built onto the back of the building sometime in the 1960s. The lower level commercial space housed the White Way Cafe from 1942 until it closed in 1979. The building was listed on the National Register of Historic Places in 2002. The Lenox hotel is a three-story brick structure with a prominent front porch. The porch is elevated 3.5 feet (1.1 m) above the street level, and it features a double staircase.

Mortonville is an unincorporated area and historic hamlet in Chester County, Pennsylvania on the eastern bank of the West Branch Brandywine Creek. It consists of about a half-dozen structures, two of which are on the National Register of Historic Places: the Mortonville Hotel, and the 12.5-foot-long (3.8 m) "Bridge in East Fallowfield Township" which crosses a mill race a few feet east of a larger bridge. The larger bridge, known as the Mortonville Bridge, was also listed on the NRHP until 2010 when it was delisted following a renovation. The two bridges are in East Fallowfield Township, while most other structures are in Newlin Township.
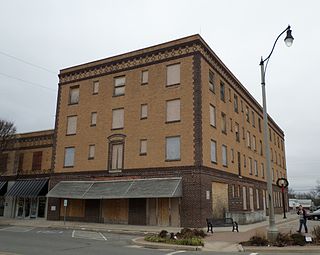
The Hotel Aldridge in Wewoka, Oklahoma is a brick building that was built in 1927, four years after the Wewoka Pool of the Seminole Oil Field was opened. It was listed on the National Register of Historic Places in 1986.

The El Tovar Stables at the south rim of the Grand Canyon were built about 1904, at the same time the nearby El Tovar Hotel was built, to house the animals used in general transportation around the park. Collectively called the "transportation department" in the early 20th century, the three structures comprised a horse barn or stable, a mule barn and a blacksmith shop.

Penrose Wolf Building, also known as the Rockwood Opera House, is a historic commercial building located at Rockwood, Somerset County, Pennsylvania. The front section was built in 1898, and is a two-story, wood frame structure measuring 30 feet by 60 feet. The rear section was added in 1905, and is a three-story, yellow brick structure measuring 50 feet by 75 feet. In the early 20th century, the upper floor of the wood frame section housed "the Opera House." The rear section was designed for heavy commercial use and housed a grain and lumber storage facility. In 2000 the building was purchased by Judith Pletcher and restored to working order. Currently housing shoppes, restaurants and live entertainment in the Opera House.

The Hotel Fort Des Moines is an historic building located in downtown Des Moines, Iowa, United States. It was listed on the National Register of Historic Places in 1982.
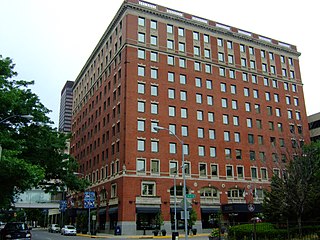
The Savery Hotel, now known as the Renaissance Des Moines Savery Hotel, is a historic building located in downtown Des Moines, Iowa, United States. This is the third hotel in the city with that name and the second at this location. The prominent Chicago hotel design firm H.L. Stevens & Company designed the 233-room hotel in the Colonial Revival style, which was a rare choice for commercial architecture in Des Moines. The hotel is an eleven-story brick building that rises 140 feet (43 m) above the ground. Opened in 1919, it has additions completed in 1952 and 1953. Across the alley to the west is an annex that was completed c. 1899 for the previous hotel building. During World War II, Des Moines was the location for the first Women's Army Auxiliary Corps (WAAC) training center. The Savory augmented the facilities at Fort Des Moines and served as the induction center, barracks, mess hall, and classrooms from 1942 to 1945.

The Omaha Hotel is a former railroad hotel in Neillsville, Wisconsin, that is listed on the National Register of Historic Places. It was built in 1893 near a railroad depot to serve middle-income and business travelers. It continued to operate as a hotel until the 1940s, during which time it was renamed the Hotel Paulus and later the Hamilton Hotel.

General Patrick Hurley opened the Ambassador Hotel in 1929, intending it to be a luxury "extended stay" residence for Tulsa businessmen, who were building mansions that were not yet ready for occupancy. Hurley never stayed in the hotel he founded. He moved to Washington, D. C. in March 1929, after President Herbert Hoover chose him to be Secretary of War, after the death of the previous Secretary, who died in December 1929. Hurley never returned to Tulsa.

The American House, also known as the American Hotel, Evans Hotel, and Ryan House, is a historic building located in McGregor, Iowa, United States. Ohio native William H. Harding had the three-story structure built in 1854. It is a stone building that is covered with a brick veneer on the upper two floors. McGregor was a river port that immigrants used to get to western Iowa, southern Minnesota and points west. In the early years most people came to town via ferry or packet boats on the Mississippi River. They would leave by horse, stagecoach, wagon or train. The stagecoach departed from in front of the hotel. The ticket office for the railroad, which was located across Main Street, was established in the hotel lobby. An addition was constructed on the southwest side of the original building. The sunrooms were built above it in the 1970s and 1980s. The building was individually listed on the National Register of Historic Places in 2001. In 2002 it was listed as a contributing property in the McGregor Commercial Historic District.

The Grand Auditorium and Hotel Block is a group of four adjoining historic commercial buildings located in Story City, Iowa, United States. From the east, buildings one and three housed various commercial establishments over the years. Building two housed the Grand Opera House, now known as the Story Theatre/Grand Opera House. It has been used for both live theater productions and movies. The fourth building housed the Grand Hotel. The Grand Hotel and Auditorium Company was organized from Story City's Commercial Club in 1913. They hired Estherville, Iowa architect James S. Cox to design the complex, which was completed in December 1913. While each facade is unique, all four buildings share common elements. Their commonalities include two stories in height, red-brick exterior walls ornamented with buff brick and concrete details. The first three buildings share the same wall plane, while the hotel is slightly recessed from the others. They also decrease in scale from east to west. This slight variation is due to differing treatments of the cornices and parapets. The buildings were listed on the National Register of Historic Places in 1980.

The Homestead Building, also known as the Martin Hotel, is a historic building located in Des Moines, Iowa, United States. Designed by the Des Moines architectural firm of Smith & Gage, it was built in two stages. The eastern one-third was completed in 1893 and the western two-thirds was completed in 1905. It is one of a few late nineteenth-century commercial/industrial buildings that remain in the downtown area. The building was built for James M. Pierce for his publishing operation, which included the Iowa Homestead, a pioneer publication of modern agricultural journalism. Prior to Pierce, the Iowa Homestead publisher was Henry Wallace, the father of Agriculture Secretary Henry C. Wallace, and grandfather of U.S. Vice President Henry A. Wallace. "Through the efforts of Pierce and Wallace the Iowa Homestead became known for its promotion of the rotation of crops, the use of better seed, the value of more and better livestock, the importance of an attractive home and a good home life, the value of farmers banding together to protect common interests, and the care of the soil and conservation of its resources."

The Noble Hotel, at 112 N. Noble St. in Watonga, Oklahoma, is a two-story red brick hotel which was built in 1912 and 1937. It was listed on the National Register of Historic Places in 1996.
