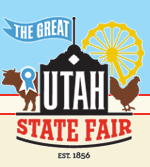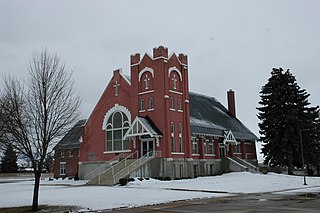
The Relief Society is a philanthropic and educational women's organization of the Church of Jesus Christ of Latter-day Saints. It was founded in 1842 in Nauvoo, Illinois, United States, and has more than 7 million members in over 188 countries and territories. The Relief Society is often referred to by the church and others as "one of the oldest and largest women's organizations in the world."

Capitol Hill in Salt Lake City gets its name from the Utah State Capitol prominently overlooking downtown, it is a neighborhood in Salt Lake City.

Salt Lake City, Utah has many historic and notable sites within its immediate borders. Although the entire Salt Lake City metropolitan area is often referred to as "Salt Lake City", this article is concerned only with the buildings and sites within the official city limits of Salt Lake City.

The Ely LDS Stake Tabernacle was built by the Church of Jesus Christ of Latter-day Saints in 1927-1928 as a church and community center in Ely, Nevada. The two-story Colonial Revival building is now owned by White Pine County and is used as a community meeting hall. The contractor for the project was Joseph Don Carlos Young, grandson of Brigham Young.

Built in 1909, the Murray LDS Second Ward Meetinghouse is a historic building in Murray, Utah, United States. It was listed on the National Register of Historic Places in 2001. The building is significant for its association with the history and development of Murray between 1909 and 1950.
Richard Karl August Kletting was an influential architect in Utah. He designed many well-known buildings, including the Utah State Capitol, the Enos Wall Mansion, the original Salt Palace, and the original Saltair Resort Pavilion. His design for the Utah State Capitol was chosen over 40 competing designs. A number of his buildings survive and are listed on the U.S. National Register of Historic Places including many in University of Utah Circle and in the Salt Lake City Warehouse District.

The Utah State Fair is held at the Utah State Fairpark in Salt Lake City, Utah, United States. The fairgrounds are listed on the National Register of Historic Places. The fair takes place each year starting on the first Thursday after Labor Day and lasts for 11 days.

The Fifth Ward Meetinghouse is a historic structure in Salt Lake City, Utah. The 1910 building was designed by architects Cannon & Fetzer and remodeled in 1937; it was listed on the National Register of Historic Places in 1978. There was a historic marker on the building. It was also an official Salt Lake City Landmark site. The building was constructed to be and functioned as meetinghouse for the Church of Jesus Christ of Latter-day Saints until 1975.

The Malad Second Ward Tabernacle is a tabernacle and meetinghouse of the Church of Jesus Christ of Latter-day Saints located in Malad City, Idaho. It is significant for its large scale and unorthodox adaptation of architectural styles, as well as its historical importance to Oneida County, which once was among the most populated counties in Idaho. It is, along with six other buildings in Oneida County, listed on the National Register of Historic Places.

The Randolph Tabernacle is a Victorian-styled meetinghouse for the Randolph Ward (congregation) of the Church of Jesus Christ of Latter-day Saints and is located in Randolph, Rich County, Utah. It was listed on the National Register of Historic Places on April 10, 1986.

Miles Miller was a 20th-century architect in Utah. He was a graduate of Latter Day Saint University and the University of Utah. He worked in a firm with Clifford Percy Evans and Taylor Woolley between 1917–1922 in Salt Lake City, Utah. Two of his works, the Parowan 3rd Ward Meetinghouse (1914) and Central Park Ward Chapel (1927), represent Prairie School architecture. He also designed the Carbon Stake Tabernacle which was completed in 1914.
Hyrum Conrad Pope was a German-born architect with important architectural works throughout the western United States and Canada. Pope was born in Fürth, Bavaria and immigrated to the United States as a teenager. He went to school at the Art Institute of Chicago where he was influenced in the Prairie School architectural style. In 1910, he opened an architectural firm with Harold W. Burton in Salt Lake City, Utah. Pope designed a variety of places of worship for many faiths, civic buildings and homes, some of which are listed on the National Register of Historic Places.
Harold William Burton was an early 20th-century architect with architectural works throughout the western United States and Canada. Burton was one of the most prolific architects of chapels, meetinghouses, tabernacles and temples for the Church of Jesus Christ of Latter-day Saints. In 1910 he opened an architectural firm with Hyrum Pope in Salt Lake City, Utah. They particularly appreciated Frank Lloyd Wright and the Prairie School architectural style. As young architects, Pope & Burton won design competitions for two of their better-known works, the Cardston Alberta and Laie Hawaii temples of the LDS Church. Burton moved to Los Angeles, California in 1927 to set up another office in the firm with Pope. After Pope unexpectedly died in 1939, Burton established a new firm with his son Douglas W. Burton. Together they continued to design many buildings, including some for the church, and in 1955 Harold Burton became the chief supervising architect for the LDS Church. One of his final works was the Oakland California Temple. Aside from places of worship, Burton designed civic buildings and homes. Many of his works exist today, some of which are listed on the National Register of Historic Places.

The Parowan Meetinghouse, sometimes referred to as the Parowan Tabernacle or the Parowan Old Rock Church is a historic meetinghouse of the Church of Jesus Christ of Latter-day Saints in Parowan, Utah, United States, that is listed on the National Register of Historic Places (NRHP).

The Granite Stake Tabernacle is a tabernacle of the Church of Jesus Christ of Latter-day Saints in the Sugar House District of Salt Lake City, Utah, United States. It has historic significance to the area and was listed in the U.S. National Register of Historic Places in 2003.

The Pine Valley Chapel and Tithing Office, the chapel sometimes being referred to as the Pine Valley Ward Chapel, are historic 19th-century buildings of the Church of Jesus Christ of Latter-day Saints in Pine Valley, Washington County, Utah, that are jointly listed on the National Register of Historic Places.

The American Fork Second Ward Meetinghouse is an eclectic Gothic Revival building on South Street in American Fork, Utah. Built from 1903 to 1904, it served as a meetinghouse for the Church of Jesus Christ of Latter-day Saints until 1982. It is believed that the building was designed by James H. Pulley, a local carpenter and builder. A large addition built in 1929 was designed by architects Young and Hansen of Salt Lake City. In 1984, the building was sold to Michael Bigelow. It became the home of Bigelow & Co. Organ Builders. It was listed on the National Register of Historic Places in 1992.
Joseph Monson (1862–1932) was an architect based first in Logan, Utah and later in Salt Lake City, Utah. At least two of his works are listed on the National Register of Historic Places.

Karl C. Schaub was a Swiss-born American architect who designed many buildings in the state of Utah, including the NRHP-listed Hyrum First Ward Meetinghouse and Old Main in Logan. He was the co-partner of Schaub and Monson with Joseph Monson for eight years. He also served as a bishop of the Church of Jesus Christ of Latter-day Saints.

White Community Memorial Chapel is a historic, non-denominational meetinghouse on Capitol Hill in Salt Lake City, Utah. The structure was built from 1979 to 1980 with salvaged elements from the recently demolished Salt Lake 18th Ward meetinghouse, which had been constructed in the early 1880s. The reconstruction was largely funded by the Mahonri Kenneth White and Ada Marie Sparks White Foundation, and the completed meetinghouse was donated to the State of Utah, which administers it as part of the Utah State Capitol complex.


















