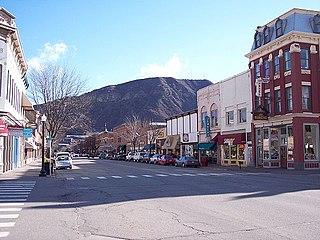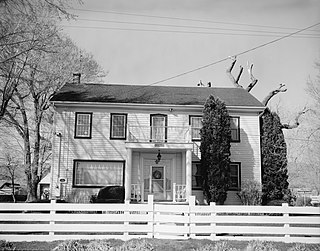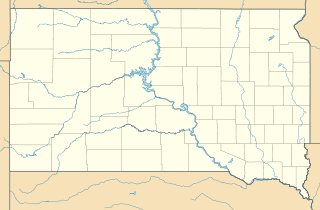
Westville Village Historic District is a historic district representing most of the commercial center of the Westville neighborhood of New Haven, Connecticut. This center developed in the 19th century as an industrial mill village distinct from the city center, and retains many architectural features of that period. The district was listed on the National Register of Historic Places in 2003, and its boundaries were increased slightly in 2006.

The B. C. Calvert House is a historic Late Victorian style house located in Union, Kentucky. It was built in 1875, and on February 6, 1989, it was added to the National Register of Historic Places.

The North University Park Historic District is a historic district in the North University Park neighborhood of Los Angeles, California. The district is bounded by West Adams Boulevard on the north, Magnolia Avenue on the west, Hoover Street on the east, and 28th Street on the south. The district contains numerous well-preserved Victorian houses dating back as far as 1880. In 2004, the district was added to the National Register of Historic Places.

Main Avenue Historic District in Durango, Colorado is a 34-acre (14 ha) historic district that was listed on the National Register of Historic Places in 1980.
The Adams Street Historic District in Franklin, Tennessee consists of properties at 1112-1400 Adams, 1251-1327 Adams St., and 304-308 Stewart St. It is a 14-acre (5.7 ha) historic district was listed on the National Register of Historic Places in 2000 and is one of seven local historic districts in the city of Franklin.
Frederick Adolph Brinkman was an American architect based in Kalispell, Montana, and Brinkman and Lenon is a partnership in which he worked. More than a dozen of Brinkman's extant works in and around Kalispell have been listed on the National Register of Historic Places, including the Anderson Style Shop, Charles Boles House, Brice Apartments, City Water Department, Cornelius Hedges Elementary School, Russell School, Linderman School, the Montgomery Ward Store in Kalispell, and the O'Neil Print Shop.

The Walrond and Elizabeth Snell House is a historic house located at 402 South Lake Street in Miles City, Montana.

The Hallett Flats–Rawson & Co. Apartment Building at 1301–1307 Locust St. in Des Moines, Iowa is a pair of abutting buildings. The Hallett Flats building, at 1305–1307 Locust St., is a three-story building designed by architect George E. Hallett and was built in 1904. It has also been known as Hallett Apartments. The Rawson & Co. Apartment Building, a four-story building designed by Proudfoot, Bird and Rawson, was built in 1915 in such a way that the two would function as one building. It has also been known as Arlington Apartments. The combination was listed on the National Register of Historic Places in 2000. The listing included two contributing buildings and one other contributing structure.

The Julius Scheibe Cottage at 815 College Ave. in Des Moines, Iowa, United States, was built in 1898. It was a work of architect George E. Hallett. It and the adjacent house split a corner land parcel and both faced south, while all other houses in the area faced the east or west ends of their parcels. The "parcelization of corner lots" this way increased density and the value of their real estate.

The Peleg Brown Ranch, at 12945 Old Virginia Rd. in Reno, Nevada, dates from 1864. Also known as the Louis Damonte Ranch, it includes Bungalow/craftsman and Greek Revival architecture. It was listed on the National Register of Historic Places in 1994; the listing included five contributing buildings on about 4 acres (1.6 ha).

The Patrick Ranch House, at 1225 Gordon Ave. in Reno, Nevada, was built c.1901 and has been described as "a charming, turn-of-the-century, Folk Victorian home with Queen Anne attributes." It was listed on the National Register of Historic Places in 2003. It was deemed significant "for its role in Reno's community planning and development history" and "as an excellent example of Folk Victorian/Queen Anne style of architecture, which is becoming increasingly rare."

The William G. Harrison House is a historic residence in Nashville, Georgia. It is also known as the Eulalie Taylor House and is located at 313 South Bartow Street. It was built in 1904 and is a one-story frame Queen Anne-style house with Folk Victorian details.

The Ewell Brown General Store is a commercial property in Lake Park, Georgia, located at the junction of Railroad Ave. with Lawrence Street, across the street from the railroad. It is a one-story Folk Victorian commercial building built out of brick about 1890. A brick sidewalk with a herringbone pattern was built in the early 1900s. The inside is one large room with a raised office space. The store was originally a drug store and general merchandise store. Ewell Brown bought the store in 1899 and along with his brother, Bob, operated it was a general merchandise store. Bob took over the store in 1948 and it closed in 1953 or 1954, due to the realignment of US 41, which caused a decline in trade. Then it was used for storage except that it was rented for an antique store from 1974-1976. In 1994 the daughter of Bob Brown donated it to the Lake Park Historical Society to use as a museum. It was added to the National Register of Historic Places on February 21, 1997. The building now houses the Lake Park Museum, which includes collections of family histories and artifacts.

The Lemuel and Mary James House was built c.1885 in James, Georgia in Jones County, Georgia. It was listed on the National Register of Historic Places in 2013.

The Brown-Evans House, located at 405 First Ave., W., in Mobridge, South Dakota, was built in 1916. It was listed on the National Register of Historic Places in 1990.

The Walt Mason House in Emporia, Kansas, located at 606 W. 12th Ave., was built in 1912. It was listed on the National Register of Historic Places in 1992.

The Wilson House and Farmstead, at 94 E. 250 North in Midway, Utah, was built in 1894. It was listed on the National Register of Historic Places in 2007. The listing included three contributing buildings.

The James and Jane Eldredge House, at 564 West 400 North in West Bountiful, Utah, was built in 1902. It was listed on the National Register of Historic Places in 2005.

The Alfred C. and Annie L. Olsen Anderson House, at 8850 South 60 East in Sandy, Utah, was built around 1916. It was listed on the National Register of Historic Places in 1999. It is also included in the National Register-listed Sandy Historic District.

The Bostwick Historic District, in Bostwick, Georgia, is a historic district which was listed on the National Register of Historic Places in 2002. The listing included 64 contributing buildings, a contributing structure, and four contributing sites on 145 acres (59 ha).



















