
The Sullivan Center, formerly known as the Carson, Pirie, Scott and Company Building or Carson, Pirie, Scott and Company Store, is a commercial building at 1 South State Street at the corner of East Madison Street in Chicago, Illinois. Louis Sullivan designed it for the retail firm Schlesinger & Mayer in 1899 and later expanded it before H.G. Selfridge & Co. purchased the structure in 1904. That firm occupied the structure for only a matter of weeks before it sold the building to Otto Young, who then leased it to Carson Pirie Scott for $7,000 per month, which occupied the building for more than a century until 2006. Subsequent additions were completed by Daniel Burnham in 1906 and Holabird & Root in 1961.

The Van Allen Building, also known as Van Allen and Company Department Store, is a historic commercial building at Fifth Avenue and South Second Street in Clinton, Iowa. The four-story building was designed by Louis Sullivan and commissioned by John Delbert Van Allen. Constructed 1912–1914 as a department store, it now has upper floor apartments with ground floor commercial space. The exterior has brick spandrels and piers over the structural steel skeletal frame. Terra cotta is used for horizontal accent banding and for three slender, vertical applied mullion medallions on the front facade running through three stories, from ornate corbels at the second-floor level to huge outbursts of vivid green terra cotta foliage in the attic. There is a very slight cornice. Black marble facing is used around the glass show windows on the first floor. The walls are made of long thin bricks in a burnt gray color with a tinge of purple. Above the ground floor all the windows are framed by a light gray terra cotta. The tile panels in Dutch blue and white pay tribute to Mr. Van Allen's Dutch heritage of which he was quite proud.. The Van Allen Building was declared a National Historic Landmark in 1976 for its architecture.

The Virginian Railway Passenger Station, also known as the Virginian Station is a former rail station listed on the National Register of Historic Places in the South Jefferson neighborhood of the independent city of Roanoke, Virginia, U.S.A. Located at the intersection of Jefferson Street SE and Williamson Road, the Virginian Station served as a passenger station for the Virginian Railway between 1910 and 1956. The station was the only station constructed with brick along the entire length of the Virginian's 608 miles (978 km) network. It was severely damaged by fire on January 29, 2001.

The Northumberland Apartments is a historic apartment building in the U Street Corridor of Washington, D.C. The Classical Revival building was constructed in 1909-10 by local real estate developer Harry Wardman and Albert H. Beers. In 1980, the building was placed on the National Register of Historic Places.

The Jefferson–Chalmers Historic Business District is a historic district located on East Jefferson Avenue between Eastlawn Street and Alter Road in Detroit, Michigan. The district is the only continuously intact commercial district remaining along East Jefferson Avenue, and was listed on the National Register of Historic Places in 2004.

The U.S. Forest Service Building is a historic building in Ogden, Utah owned by the United States federal government. Located at 507 25th Street, it is listed as a Historic Federal Building, and was constructed during the years 1933–1934. Its primary task was to provide offices for the U.S. Forest Service Intermountain Region, the Experimental Station, and the Supply Depot. The building was listed on the National Register of Historic Places in 2006.

The Chesterton Commercial Historic District is a historic district in Chesterton, Indiana.

The Provo West Co-op is a mercantile institution and also the name of its historic building in Provo, Utah. The Early Commercial-style building was listed on the National Register of Historic Places in 1984 as "Provo West Co-op".
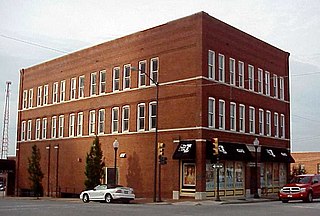
The Pierce Block is a historic building in downtown Tulsa, Oklahoma on the northeast corner of Third Street and Detroit Avenue, that was constructed as a hotel in 1909. According to the Tulsa Preservation Commission, it is the oldest remaining post-statehood hotel in Tulsa. Originally it was a few blocks west of the Midland Valley Railroad passenger station, which was at Third and Greenwood Avenue.
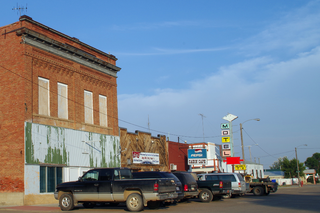
Saco Mercantile is a site on the National Register of Historic Places located in Saco, Montana. It was added to the Register on December 8, 1997. It has also been known as the Saco Co-operative Store and as the C.P. Martin Store.

The Wibaux Commercial Historic District is a site on the National Register of Historic Places located in Wibaux, Montana. It was added to the Register on December 28, 1989. It then included 12 contributing buildings.
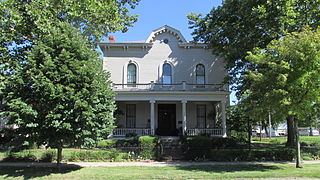
The Barney Kelley House is a historic residence in Washington Court House, Ohio, United States. Built amid a period of commercial prosperity for the city, it was home to some of the area's leading businessmen for many decades.

J.A. Byrd Mercantile Store, also known as Nelson-Frazier Furniture, is a historic commercial building located at Eastover, Richland County, South Carolina. It was built about 1910, and is a two-story, three bay, brick building. The front façade is faced with blond brick, marble, and cast stone. The first-floor has a three-bay arcade and the second story has three tall arched windows.
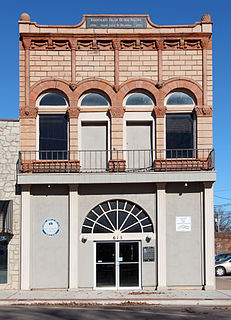
The Wolleson–Nicewander Building, also known as the Triton Insurance Company Building, was built in 1900, and is within the Perry Courthouse Square Historic District in Perry, Oklahoma. Its builder, T. E. Wollenson, was a sailor and merchant who had immigrated from Denmark, and settled in Perry. Wollenson bought a lot on the north side of what is now called Courthouse Square. He then built a two-story building, that soon housed the Nicewander Clothing store. Later occupants included a dry goods store, a tire and auto supply store, and an insurance company headquarters.

Harvey Lindsley Page was an architect who built many well known structures in Washington, D.C., and San Antonio, Texas.

The Holland Downtown Historic District is a commercial historic district located along Eighth Street from just east of College Avenue to River Avenue, and along and River Avenue from Ninth Street to just north of Eighth Street in Holland, Michigan. The district was listed on the National Register of Historic Places in 1990.
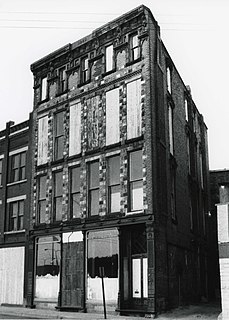
The Adam C. Arnold Block was a commercial building located at 12-14 East State Street in Battle Creek, Michigan. It was listed on the National Register of Historic Places in 1983. It was demolished in 1988.

The Douglas General Mercantile, at 100 Main St. in Smithfield, Utah, was built in 1883 and was listed on the National Register of Historic Places in 1982.

The Engleman-Thomas Building, at 200 S. Main in Aztec, New Mexico, was built in 1906. It was listed on the National Register of Historic Places in 1985.




















