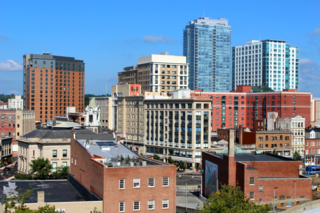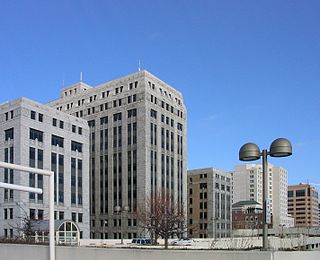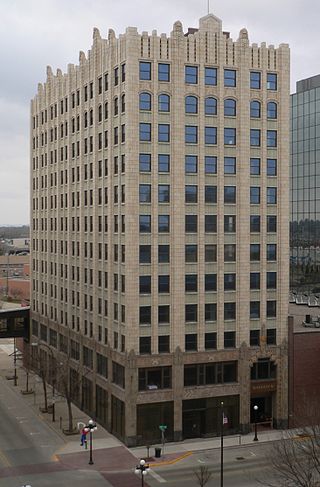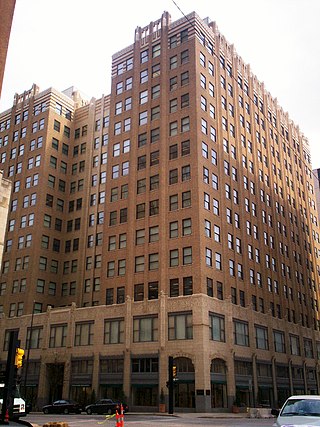The Chrysler Building is an Art Deco skyscraper on the East Side of Manhattan in New York City, at the intersection of 42nd Street and Lexington Avenue in Midtown Manhattan. At 1,046 ft (319 m), it is the tallest brick building in the world with a steel framework. It was both the world's first supertall skyscraper and the world's tallest building for 11 months after its completion in 1930. As of 2019, the Chrysler is the 12th-tallest building in the city, tied with The New York Times Building.

The Foshay Tower, now the W Minneapolis – The Foshay hotel, is a skyscraper in Minneapolis, Minnesota. Modeled after the Washington Monument, the building was completed in 1929, months before the stock market crash in October of that year. It has 32 floors and stands 447 feet (136 m) high, which made it one of the tallest buildings in the Midwest for 48 years. The antenna mast extends the total height of the structure to 607 feet (185 m). The building, which was added to the National Register of Historic Places in 1978, is an example of Art Deco architecture. Its address is 821 Marquette Avenue, although it is set well back from the street and is actually closer to 9th Street than Marquette.

Carew Tower is a 49-story, 574-foot (175 m) Art Deco building completed in 1931 in the heart of downtown Cincinnati, Ohio, United States, overlooking the Ohio River waterfront. The structure is the second-tallest building in the city, and it was added to the register of National Historic Landmarks on April 19, 1994. The tower is named after Joseph T. Carew, proprietor of the Mabley & Carew department store chain, which had previously operated in a building on the site.

The architecture of Houston includes a wide variety of award-winning and historic examples located in various areas of the city of Houston, Texas. From early in its history to current times, the city inspired innovative and challenging building design and construction, as it quickly grew into an internationally recognized commercial and industrial hub of Texas and the United States.

Downtown Stamford, or Stamford Downtown, is the central business district of the city of Stamford, Connecticut, United States. It includes major retail establishments, a shopping mall, a university campus, the headquarters of major corporations and Fortune 500 companies, as well as other retail businesses, hotels, restaurants, offices, entertainment venues and high-rise apartment buildings.

National American Bank Building is a 23-story 325 feet (99 m)-tall skyscraper in the Central Business District of New Orleans, Louisiana, It was completed in 1929 and listed on the National Register of Historic Places in 1986. It is topped with a distinctive 6-story octagonal tower with a golden Art Deco finial. Its address is 200 Carondelet Street. Originally a commercial building, it was renovated for use as a residential building after Hurricane Katrina.

The Seattle Tower, originally known as the Northern Life Tower, is a 27-story skyscraper in downtown Seattle, Washington. The building is located on 1218 Third Avenue and is known as Seattle's first art-deco tower. Its distinctive, ziggurat exterior is clad in 33 shades of brick designed to effect a gradient which lightens from the bottom to the top of the building. This is said to have been inspired by local rock formations.

One Eleven Congress, formerly One Congress Plaza, is a skyscraper in Downtown Austin, the state capital of Texas in the United States. Standing 397 feet tall and containing 30 floors, the building is the 23rd tallest in Austin. The building contains a sunken plaza, which include trees, a food hall, water features, and park benches, as well as the location for the AMOA Art Show.

The U.S. Courthouse, Wichita, Kansas is a historic post office, courthouse, and Federal office building located at Wichita in Sedgwick County, Kansas. It is a courthouse for the United States District Court for the District of Kansas.

The Federal Office Building, Seattle, Washington is a historic federal office building located at Seattle in King County, Washington.

The William O. Douglas Federal Building is a historic post office, courthouse, and federal office building located at Yakima in Yakima County, Washington. It is a courthouse for the United States District Court for the Eastern District of Washington. Renamed in 1978, it was previously known as U.S. Post Office and Courthouse, and is listed under that name in the National Register of Historic Places.

The State Office Building is an 11-story, 177-foot-tall (54 m) high-rise located in downtown Madison, Wisconsin, United States. The complex was built in three separate stages between 1931 and 1959, with the main section being completed in 1939. It is built in an art deco style, and it is the tallest office building in downtown Madison.

The Bar Building is a historic commercial building designed by architect Benjamin Levitan and located at White Plains, Westchester County, New York.

The Badgerow Building is a historic structure located in downtown Sioux City, Iowa, United States. The building is twelve stories tall and rises 169 feet (52 m) above the ground. It was the tallest building in Sioux City for many years. It was listed on the National Register of Historic Places in 1982. The Badgerow Building was voted one of the 50 Most Significant Iowa Buildings of the 20th Century by the Iowa Chapter of the American Institute of Architects. It was one of five buildings that represented the 1930s.

Astor Mansions is an Art Deco style building that was designed by architects Obel & Obel in 1931 and completed in 1932. The building was residential with street level retail and first floor professional office space. It was built to the maximum height of 140 feet permitted by the City Council. The building had a short lived stint as the tallest building in Johannesburg until the completion of the Ansteys Building in 1935.

John W. Maloney was an American architect, responsible for numerous public buildings in the Pacific Northwest region of the United States in the mid-20th Century. Maloney was a master of both historic and contemporary styles of architecture.

The Yakima Indian Agency Building, also known as the Mary L. Goodrich Library and the Toppenish Historical Museum, is a building in Toppenish, Washington. It was built in 1921, initially as a one-story building, with a second story added in 1931. It was designed by Yakima architect John W. Maloney in an adapted Classical Revival style for the federal Indian Bureau as the agency's point of liaison with the Yakama Nation. By 1946 the structure was vacated by the Indian Bureau, and it was sold to the local school district in 1949 and was used as a junior high school until 1954. In 1954 it became a library, to which a museum of local history was added in 1976.

The Philcade Building is an office building in downtown Tulsa, Oklahoma at the southeast corner of East 5th Street and South Boston Avenue. Designed by Leon B. Senter, for oilman Waite Phillips, it was begun in 1929 and completed in 1931. It is noted for its Art Deco zigzag style architecture. The building was listed in the National Register on September 18, 1986, under National Register Criterion C. Its NRIS number is 86002196. It is also a contributing property of the Oil Capital Historic District in Tulsa.

Hersch Tower is a historic Art Deco building in midtown Elizabeth, New Jersey.

The Federal Building and United States Courthouse is located in Sioux City, Iowa, United States. The present city hall in Sioux City was previously the post office, federal building and courthouse. This building replaced it. It was designed by the local architectural firm of Beuttler & Arnold with the Des Moines firm of Proudfoot, Rawson, Souers & Thomas providing input and oversight. Construction began in 1932 under the direction of the Acting Supervising Architect of the Treasury James A. Wetmore. The building was dedicated on December 29, 1933. The Federal Government had paid $270,000 for the property, and about $725,000 on construction. Architecturally, the three-story, stone structure is a combination of Stripped Classicism and Art Deco. The post office moved to a new facility in 1984, and additional office space and a new courtroom were created in the building. A further renovation was undertaken from 1999 to 2000 and a third courtroom a judge's chamber, jury deliberation room, library, and holding cell for defendants were added. The building was listed on the National Register of Historic Places in 2013.




















