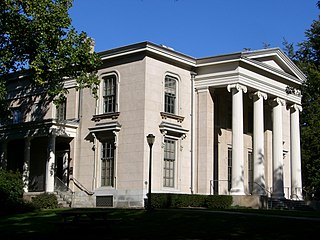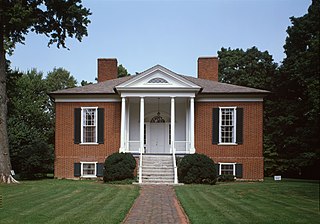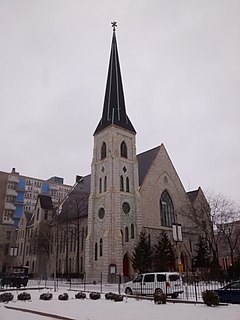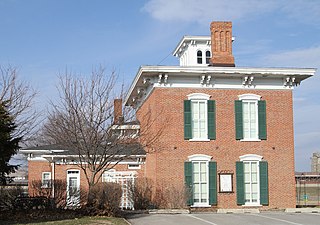
Hillhouse Avenue is a street in New Haven, Connecticut, famous for its many nineteenth century mansions, including the president's house at Yale University. Both Charles Dickens and Mark Twain have described it as "the most beautiful street in America." Much of the avenue is included in the Hillhouse Avenue Historic District, which extends to include houses on adjacent streets.

Farmington, an 18-acre (7.3 ha) historic site in Louisville, Kentucky, was once the center of a hemp plantation owned by John and Lucy Speed. The 14-room, Federal-style brick plantation house was possibly based on a design by Thomas Jefferson and has several Jeffersonian architectural features.

Nathan Boone Homestead State Historic Site, located two miles north of Ash Grove, Missouri, is a state-owned property that preserves the home built in 1837 by Nathan Boone, the youngest child of Daniel Boone. The Nathan Boone House, which was listed on the National Register of Historic Places in 1969, is a 1 1⁄2-story "classic" saddle-bag pioneer log house, constructed of hand-hewn oak log walls that rest on a stone foundation. Established in 1991, the historic site offers an interpretive trail plus tours of the home and cemetery.

The Kraus House, also known as the Frank Lloyd Wright House in Ebsworth Park, is a house in Kirkwood, Missouri designed by architect Frank Lloyd Wright. The house was designed and constructed for Russell and Ruth Goetz Kraus, and the initial design was conceived in 1950. Construction continued until at least 1960 and was never formally completed. The owners lived in the house for about 40 years.

The David Gordon House and Collins Log Cabin are two historic homes located at Columbia, Missouri. The David Gordon House is a two-story, frame I-house. The 13-room structure incorporates original construction from about 1823 and several additions from the 1830s, 1890s and 1930s. The Collins Log Cabin was built in 1818, and is a single pen log house of the story and a loft design. They represent some of the first permanent dwellings in Columbia. The House has been relocated from Stephens Lake Park to the campus of the Boone County Historical Society.

The Guitar House, previously known as Confederate Hill, is a historic home located in Columbia, Missouri. It was built between 1859 and 1862, and is a two-story, Italianate style dwelling. It has a low pitched hipped roof, tall slender windows with segmented arches, decorative eave brackets, and a single story front porch with square supports. The house was constructed by David Guitar, an officer in the Union forces during the American Civil War. The house was added to the National Register of Historic Places in 1993.

The Mark Twain Birthplace State Historic Site is a publicly owned property in Florida, Missouri, maintained by the Missouri Department of Natural Resources, that preserves the cabin where the author Samuel Langhorne Clemens was born in 1835. The cabin is protected within a modern museum building that also includes a public reading room, several of Twain's first editions, a handwritten manuscript of The Adventures of Tom Sawyer, and furnishings from Twain's Connecticut home. The historic site is adjacent to Mark Twain State Park on a peninsula at the western end of man-made Mark Twain Lake. The cabin was listed on the National Register of Historic Places in 1969.

The Chance House and Gardens is a historic home and garden located at Centralia, Missouri. The house was built in 1904, and is a two-story, Queen Anne style frame dwelling on a raised brick basement. It features a broad verandah and porte cochere. The formal gardens were added in 1937. The house was purchased by Albert Bishop Chance in 1923. The house is now operated as the Centralia Historical Society Museum. The adjacent Garden is open to the public.

The Samuel H. and Isabel Smith Elkins House is a historic home in Columbia, Missouri. The home is located just north of Downtown Columbia, Missouri on 9th street and today contains an artisan glassworks. The large two-story brick residence was built about 1882 in the Italianate style.

The Missouri State Teachers Association Building is a historic building located at Columbia, Missouri. It was built in 1927 and houses the Missouri State Teachers Association Headquarters. The building is located on South 6th Street on the University of Missouri campus and is a two-story, Tudor Revival style brick building. It was the first building in the United States built specifically to house a state teachers association. A historical marker on the site commemorates the lands former tenant "Columbia College," the forerunner of the University of Missouri.

The William B. Hunt House is a historic home just outside Columbia, Missouri, USA, near the town of Huntsdale and the Missouri River. The house was constructed in 1862, and is a two-story, five bay, frame I-house. It incorporates a two-room log house which dates to about 1832. It features a central two story portico.

The Centenary Methodist Episcopal Church, South in St. Louis, Missouri is a Gothic Revival church that was built in 1869. It was listed on the National Register of Historic Places in 1997.

The Sigma Alpha Epsilon Building is a historic Sigma Alpha Epsilon fraternity house located near the University of Missouri at Columbia, Missouri. It was built about 1908 to house the Welch Military Academy and took its present form in 1929; it was restored in 1965-1966 after a fire. It is a 2 1/2-story, "T"-plan, Neo-Classical Revival style brick building. The front facade features a central pedimented portico with six two-story stone Ionic order columns.

Abraham Byrd House is a historic home located at Jackson, Cape Girardeau County, Missouri. It was built in 1827, and is a two-story, vernacular I-house constructed with rough-cut limestone blocks. It has a one-story addition and a two-story service wing. It sits on a rough-cut limestone foundation. Located at the rear of the house is the foundation remains of the kitchen.

The Rensselaer Russell House, also known as the Lamson House, is a historic building located in Waterloo, Iowa, United States. Russell was a real estate investor, banker, and a dealer in dry goods. He completed the construction of this two-story Italianate house in 1861. This was one of the first substantial brick houses built in the city. He had to import materials from Dubuque and Chicago to build it. Washington Square, located across the street, was donated by the family to the City of Waterloo in 1871. The house is made up of a two-story brick main block with a smaller 1½-story wing. It features a tall narrow windows, Corinthian columns on the porches, bracketed eaves, and hipped roof capped with a belvedere. The house was listed on the National Register of Historic Places in 1973.

Building at 217 West Main Street, also known as the Open Door Service Center Building, is a historic commercial building located at Sedalia, Pettis County, Missouri, US. It was built in 1874, and is a two-story, "L"-shaped, Italianate style brick building. A wing was added in 1906. It features a decorative metal cornice and three round arched windows. The building is known to have housed a brothel in the late-19th and early-20th centuries.

Ripley County Jail, Sheriff's Office and Sheriff's Residence, also known as the Hancock Building, is a historic jail and sheriff's residence located at Doniphan, Ripley County, Missouri. It was built in 1899, and consists of a two-story front section containing the residence, with a one-story rear section containing the sheriff's office and the county jail. The building is constructed of brick, rests on a limestone foundation, and topped by a medium pitched hipped roof. It housed the jail and sheriff's office and residence until 1960.

The Ephraim Ponder House in Thomasville, Georgia, also known as the Sholar House, was built c.1854-56 It was listed on the National Register of Historic Places in 1970.

The Missouri Lumber and Mining Company (MLM) was a large timber corporation with headquarters and primary operations in southeast Missouri. The company was formed by Pennsylvania lumbermen who were eager to exploit the untapped timber resources of the Missouri Ozarks to supply lumber, primarily used in construction, to meet the demand of U.S. westward expansion. Its primary operations were centered in Grandin, a company town it built starting c. 1888. The lumber mill there grew to be the largest in the country at the turn of the century and Grandin's population peaked around 2,500 to 3,000. As the timber resources were exhaused, the company had to abandon Grandin around 1910. It continued timber harvesting in other parts of Missouri for another decade. While some of the buildings in Grandin were relocated, many of the remaining buildings were listed on the National Register of Historic Places in 1980 as part of the state's historic preservation plan which considered the MLM a significant technological and economic contributor to Missouri.






















