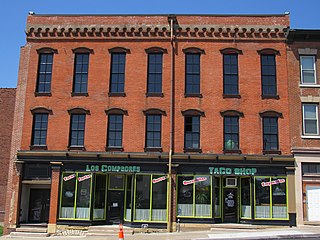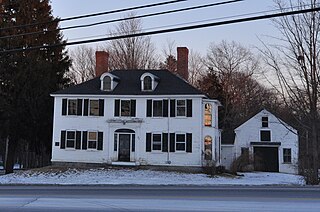
The Frank W. Thomas House is a historic house located at 210 Forest Avenue in the Chicago suburb of Oak Park, Illinois, United States. The building was designed by architect Frank Lloyd Wright in 1901 and cast in the Wright-developed Prairie School of Architecture. By Wright's own definition, this was the first of the Prairie houses - the rooms are elevated, and there is no basement. The house also includes many of the features which became associated with the style, such as a low roof with broad overhangs, casement windows, built-in shelves and cabinets, ornate leaded glass windows and central hearths/fireplaces. Tallmadge & Watson, a Chicago firm that became part of the Prairie School of Architects, added an addition to the rear of the house in 1923.

The S.C. Mayer House is a historic house in the Over-the-Rhine neighborhood of Cincinnati, Ohio, United States. Constructed in the late 1880s, it has been recognized because of its mix of major architectural styles and its monolithic stone walls. Built by a leading local architect, it has been named a historic site.

The Duke Ellington House is a historic residence at 935 St. Nicholas Avenue, in Manhattan, New York City. Apartment 4A in this apartment house was the home of Duke Ellington (1899-1974), the noted African American composer and jazz pianist, from 1939 through 1961. It was listed on the National Register of Historic Places as a National Historic Landmark in 1976.

The Dr. Generous Henderson House is a historic home located at 1016 The Paseo, once one of the most prestigious areas of Kansas City, Missouri.

Peyton House, also known as Waverly, in Raymond, Mississippi, in central Hinds County, was built during 1831–34. It was listed on the National Register of Historic Places in 1973.

The Douglas and Charlotte Grant House is a historic building located in Marion, Iowa, United States. Located on 40 acres (16 ha) of land, this Frank Lloyd Wright designed Usonian-style dwelling was constructed from 1949 to 1951, with some construction continuing to about 1960. This is one of the first houses in Iowa built in this style, having been completed a year after the Lowell E. Walter House located near Quasqueton. The two houses are very similar in style. The characteristics that mark this as a Wright-designed house include: the house integrated into the site and opened to the outdoors; the use of window walls and horizontal bands of windows; natural lighting and ventilation; use of natural materials; a horizontal emphasis in mass and proportion; a car port in place of a garage; slab-on-grade construction with radiant heat system embedded in the slab; a flat roof; an open-plan interior; varied ceiling heights on the interior; built-in furniture; and a large scale fireplace with a central hearth. The limestone for the house was quarried on the property. The house was listed on the National Register of Historic Places in 1988.

The Migeon Avenue Historic District encompasses a group of elegant residential properties on a one-block stretch of Migeon Avenue in Torrington, Connecticut. Consisting of five properties and four contributing primary buildings, this area was home to some of Torrington's leading businessmen at the turn of the 20th century. The houses are of high architectural quality, and original landscaping was done by the Olmsted Brothers landscape design firm. The district was listed on the National Register of Historic Places in 2002.

The Wupperman Block/I.O.O.F. Hall is a historic building located just north of downtown Davenport, Iowa, United States. It was individually listed on the National Register of Historic Places in 1983. In 2020 it was included as a contributing property in the Davenport Downtown Commercial Historic District.

J. Kurtz and Sons Store Building is a historic commercial building in the Jamaica neighborhood of Queens in New York City. It was built in 1931 and is a six-story, steel-frame building with two decorated sides in the Art Deco style. It is three bays by six bays and features a metal-framed windows with stepped pylon motif rising through all four floors. They are of cast aluminum with geometric designs. It was built to house a franchise of the J. Kurtz and Sons furniture store, founded by Jacob Kurtz in 1870.

The George M. Brown House is a historic residence in Provo, Utah, United States, that is listed on the National Register of Historic Places. It was built as a home for a "polygamous wife" of lawyer George M. Brown. It is listed on the National Register of Historic Places.

The Simeon P. Smith House is a historic house at 154 High Street in Portsmouth, New Hampshire. Built in 1810–11, it is a fine example of a Federal-style duplex, built for a local craftsman, and one of a modest number of such houses to survive a devastating fire in 1813. It was listed on the National Register of Historic Places on November 14, 1972.

The Henry T. Oxnard Historic District is a 70-acre (28 ha) historic district that was listed on the National Register of Historic Places in 1999. Covering approximately F and G streets, between Palm and 5th streets, in the downtown core of Oxnard, California, the district includes 139 contributing buildings and includes homes mostly built before 1925. It includes Mission/Spanish Revival, Bungalow/craftsman, Colonial Revival, and other architecture. It includes five Prairie School and eight Tudor Revival homes.

The Upham-Walker House is a historic house located at 18 Park Street in Concord, New Hampshire. Built in 1831, it is the only remaining Federal-style house in central Concord. It is now owned by the state and used for special functions. It was listed on the National Register of Historic Places on May 15, 1980.

The Mason–Watkins House is a historic house at the northwest corner of Old Walpole Road and Mine Ledge Road in Surry, New Hampshire. Built in 1832, it is an example of the conservative persistence of Federal style architecture well after the Greek Revival had become popular in other parts of New England. The house was listed on the National Register of Historic Places in 1982.

The McKenna Cottage is a historic house on Windmill Hill Road in Dublin, New Hampshire. It was originally built about 1889 as a single-story wing of the nearby Stonehenge estate house. It is a good example of Shingle style architecture, and one of the town's surviving reminders of the turn-of-the-century summer estate period. The house was listed on the National Register of Historic Places in 1983.

The North Weare Schoolhouse is a historic school building on Old Concord State Road in northern Weare, New Hampshire. Built about 1856, it is a stylistically distinctive vernacular mixing of Federal, Greek Revival, and Italianate styling. It is the most architecturally distinctive of Weare's surviving 19th-century schoolhouses. It was used as a public school until 1952, and then served as a grange hall until the 1980s. The building was listed on the National Register of Historic Places in 1995.

The Bartlett-Cushman House is a historic house at 82 Portsmouth Road in Stratham, New Hampshire. Built about 1810, it is one of the town's best examples of Federal-style architecture. It was listed on the National Register of Historic Places in 2014.

Jamieson–Bennett House is a historic home located at Indianapolis, Marion County, Indiana. It was built in 1936, and is a 1+1⁄2-story, Tudor Revival style dwelling sheathed in a limestone veneer. It has a tiled gable roof, cast stone trim, and leaded glass windows.

The Day-Taylor House is a historic house at 81 Wethersfield Avenue in Hartford, Connecticut. Built in 1857, it is one of state's best examples of Italianate villa architecture executed in brick. It was listed on the National Register of Historic Places in 1975. It presently houses offices.





















